
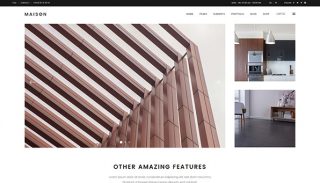
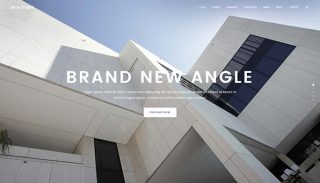
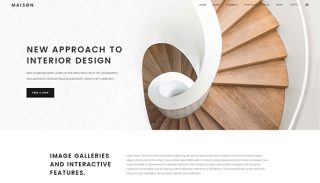




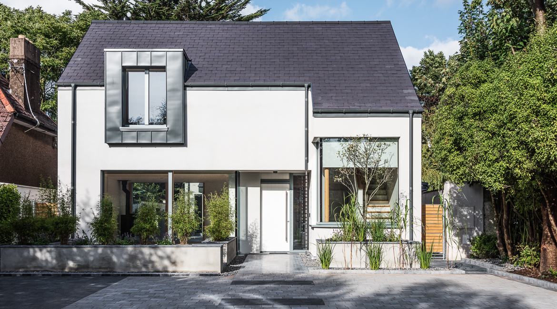
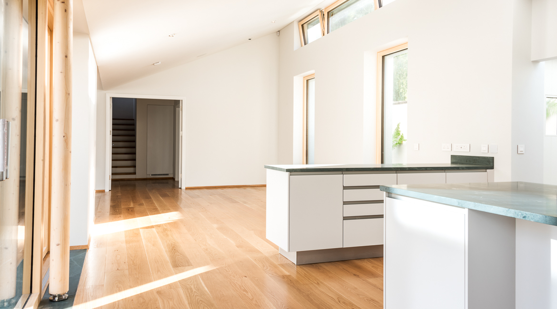
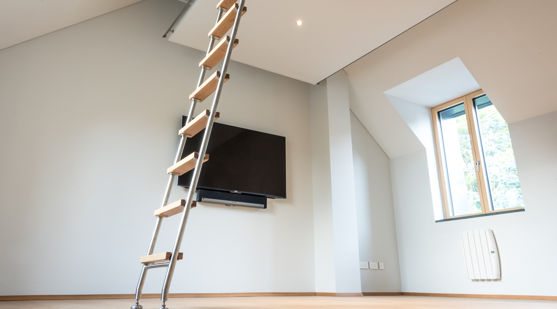
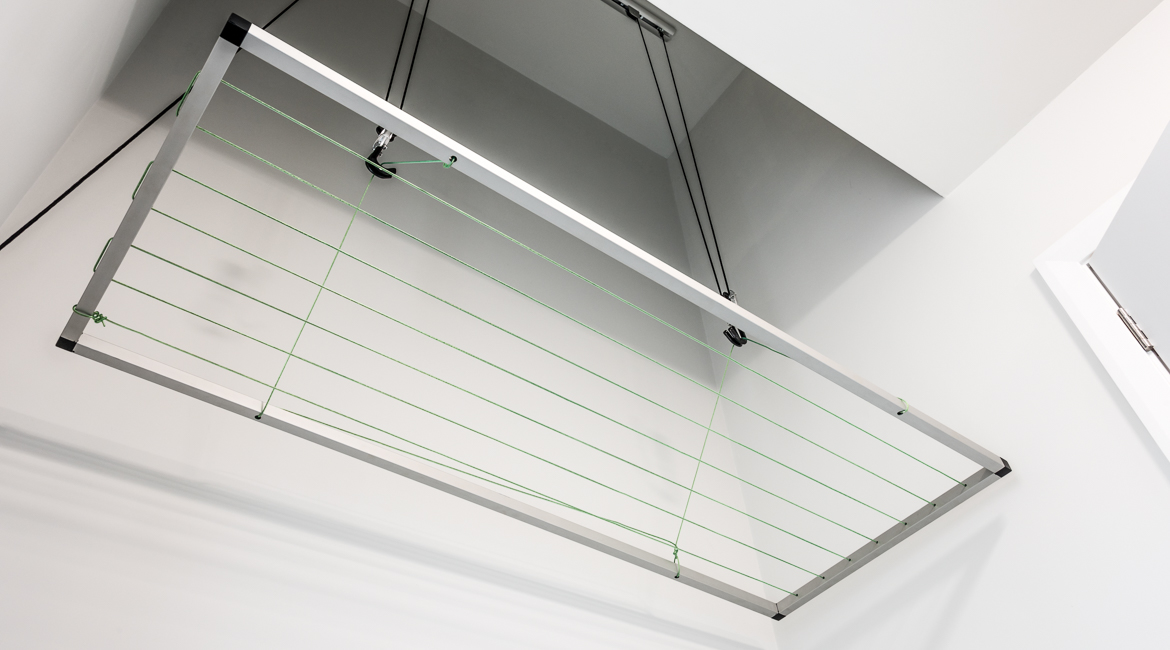
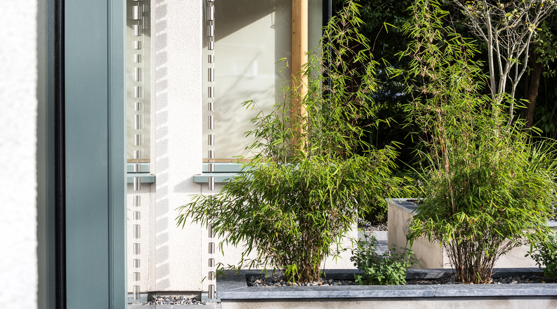
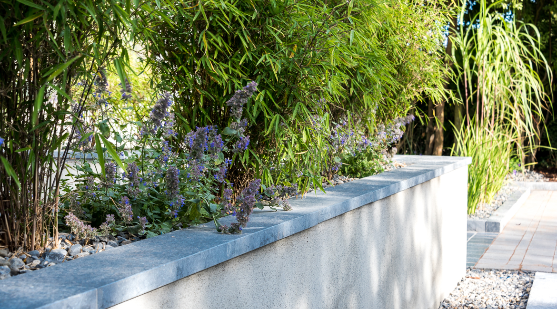
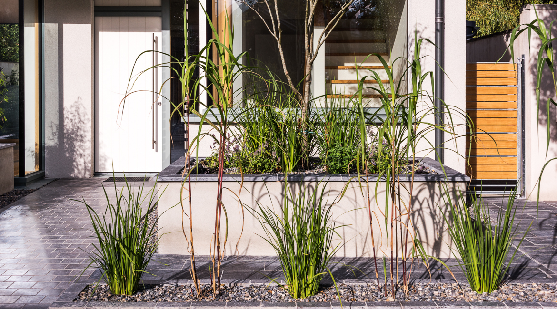
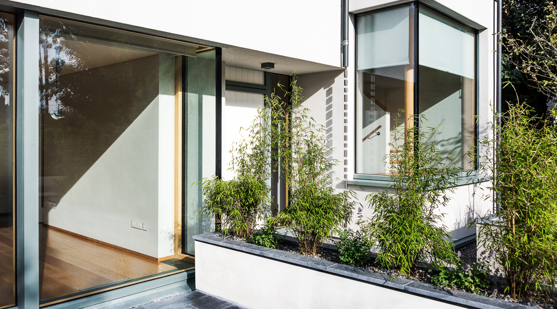
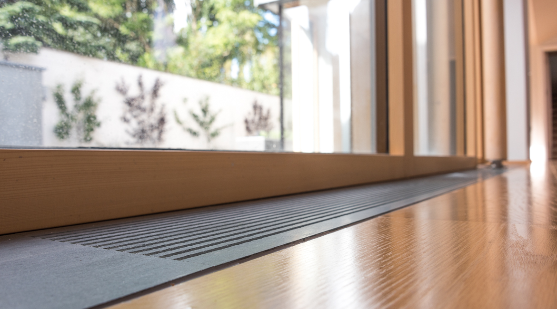
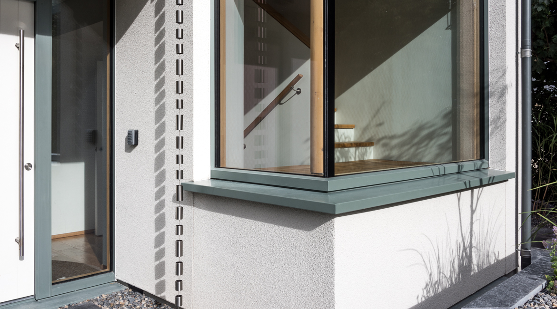
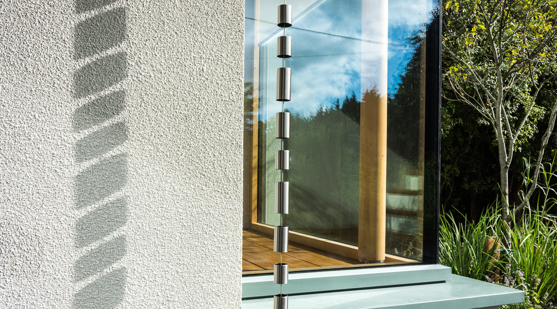
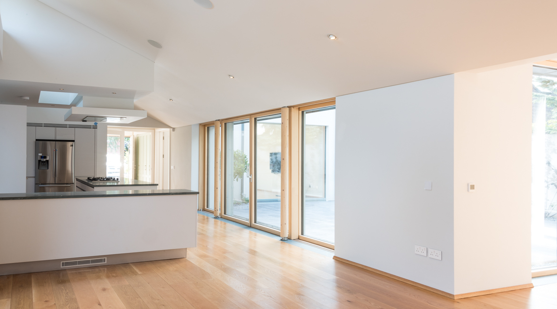
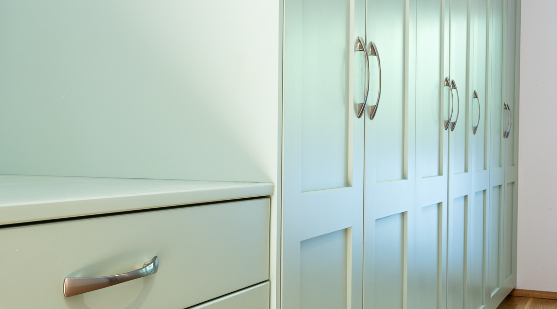
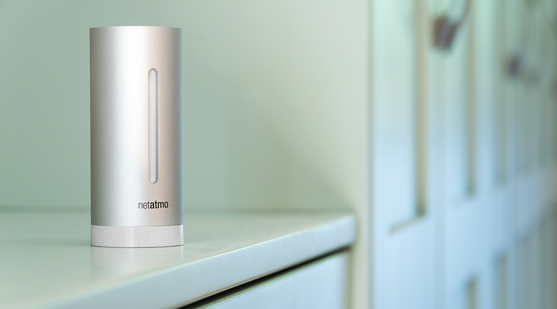
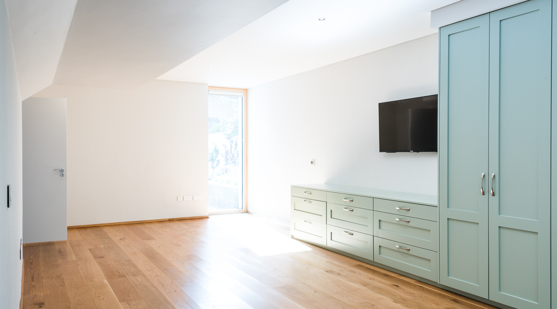
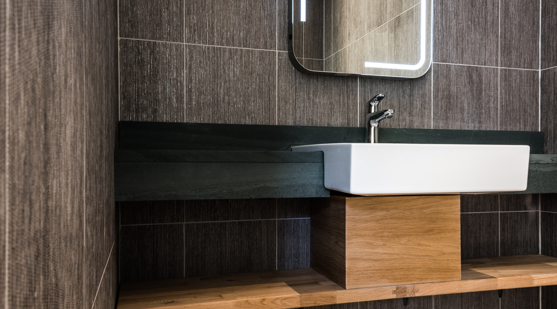
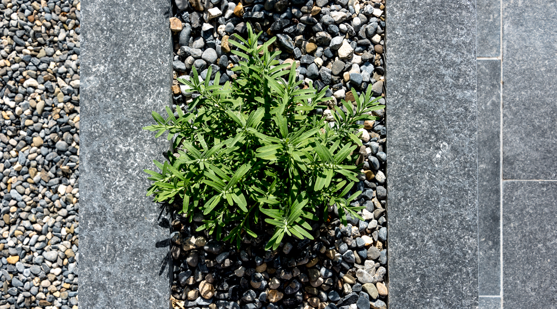
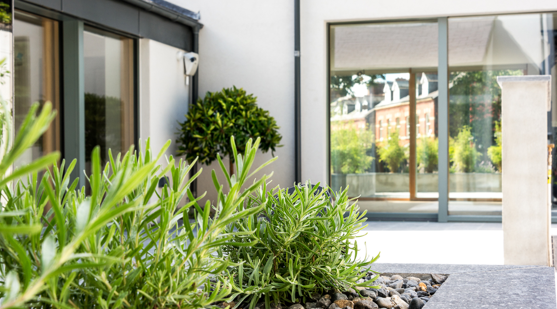
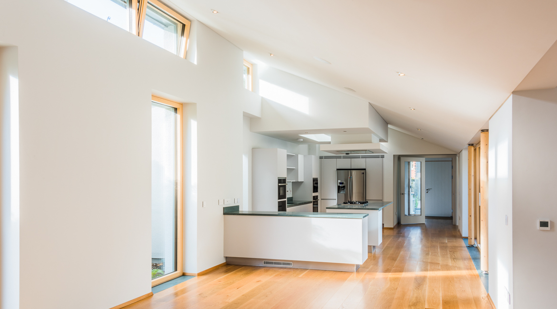
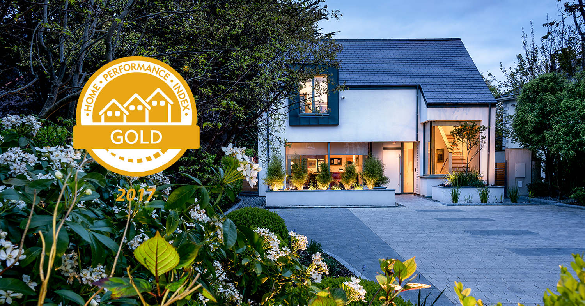
Client – Private Client
This A1 rated, Certified Passive House dwelling, located in Cork City, was completed in September 2016. An existing dwelling was demolished to make way for a new contemporary, energy efficient family home.
The Dwelling has also since, been awarded the first ever GOLD Home Performance Index Certification – Ireland’s first national voluntary certification system for quality and sustainable residential development, developed by the Irish Green Building Council (IGBC).
The design approach and massing were informed by the site’s orientation and solar access, in order to reduce the impact on the neighouring properties and to take full advantage of the available light. Due to the poor solar access, very careful attention was paid to the detailing, construction material selection and glazing specification.
The resultant building is comprised of two 2-storey sections connected by a 1-storey link. The building wraps around and focuses on, an internal courtyard which is located to take advantage of afternoon & evening sun. The 1-storey link allows the maximum amount of light to access the neighbour’s garden to the northwest.
A shallow plan form was utilised for key rooms to maximise solar penetration. This dual aspect effect provides views through the house, creating a great sense of connectivity throughout the spaces, both inside and out.
The front 2-storey section houses the entrance hall, guest w/c and living room at ground floor level, with a study, den and store room on the first floor. The living room opens out via sliding doors, to the internal courtyard to the north and to a seating area to the south. To the rear there is generous master bedroom and en-suite, with a utility / plant room at ground floor level. The utility / plant room is home to all the services for the house and a drying tower, which provides a discrete and efficient way of drying clothes. Upstairs, there are two further bedrooms and a family bathroom.
The main living spaces, comprising of the kitchen, pantry, dining room and sunroom, are located in the 1-storey link. This area is the centre of the house, with large sections of glazing opening out into the courtyard, creating an outdoor room. These spaces are defined from each other through the use of ceiling levels and fitted furniture. The house is designed to allow natural stack ventilation to help deal with any overheating that might occur.
A neutral palette of finishes was used internally, with off white painted walls, oak flooring and lacquered spruce window frames. The landscape was integral to the overall design, ensuring that internal and external spaces flowed and complemented each other. The trees along the boundary to the southeast were carefully trimmed with the agreement of the neighbour, to allow for optimum solar access.
Strictly Necessary Cookie should be enabled at all times so that we can save your preferences for cookie settings.
If you disable this cookie, we will not be able to save your preferences. This means that every time you visit this website you will need to enable or disable cookies again.
