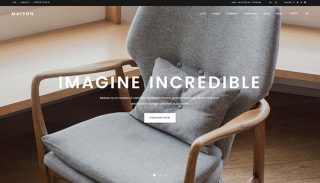
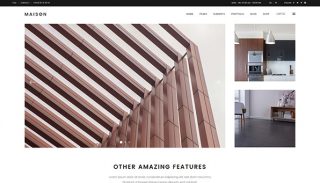
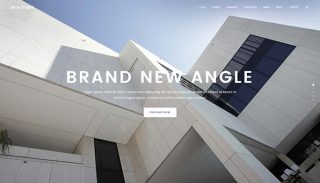
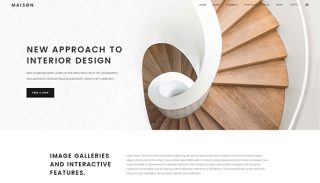




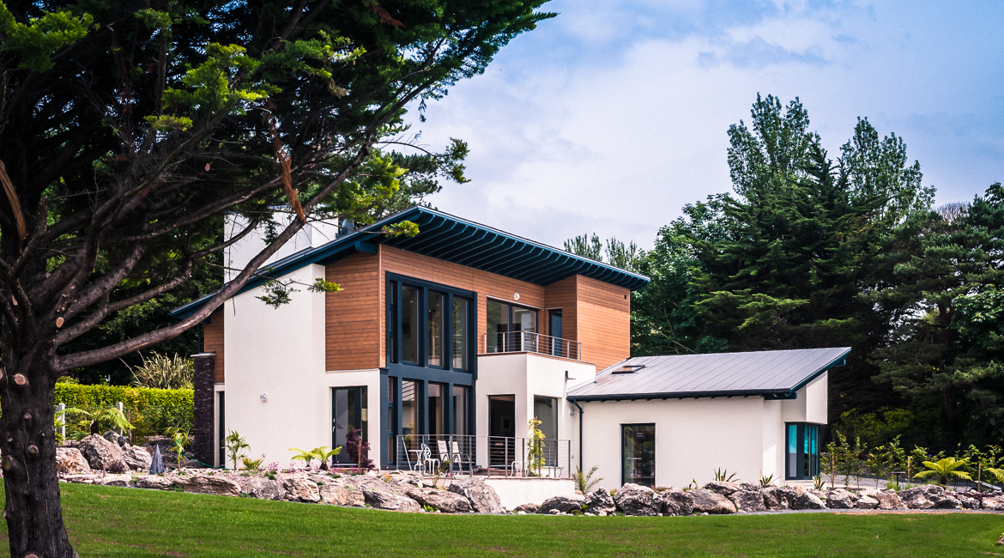
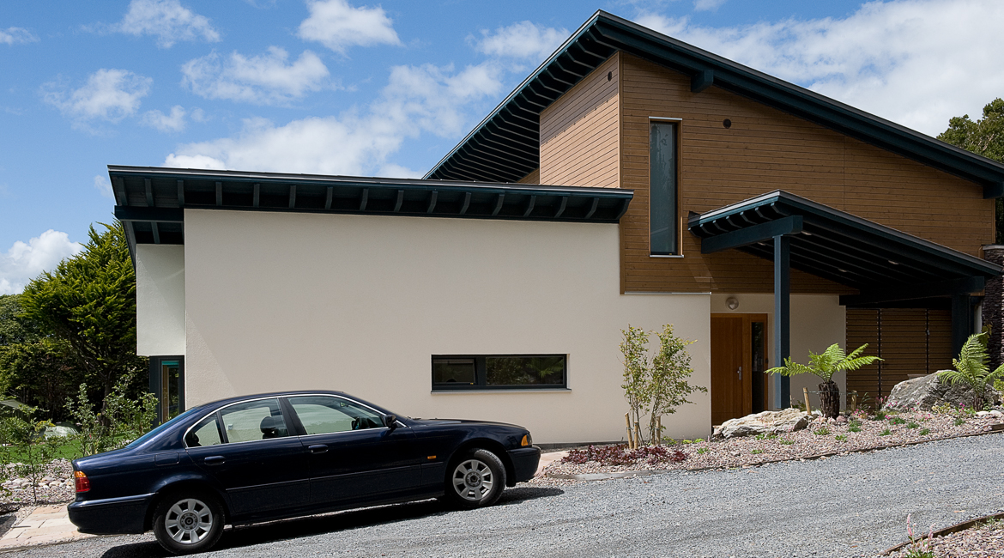
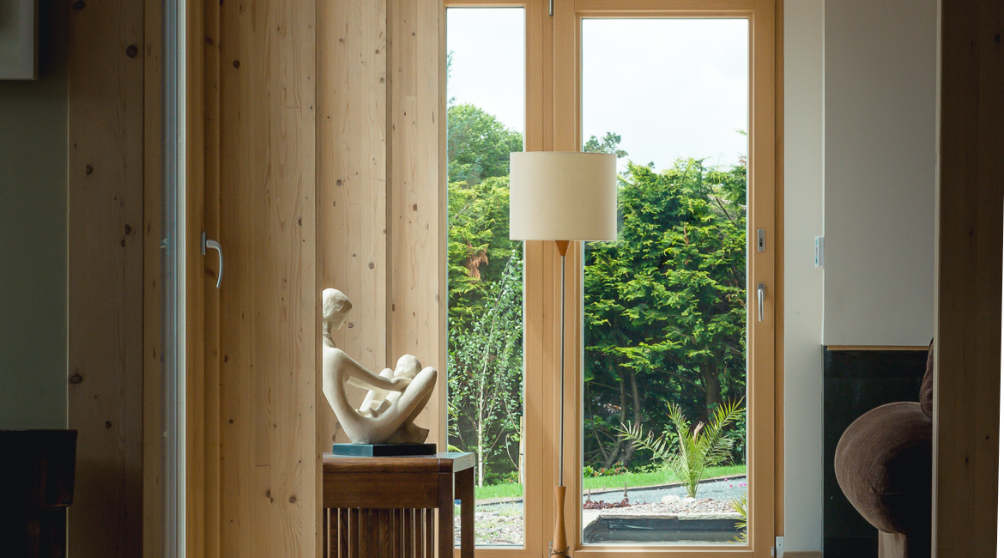
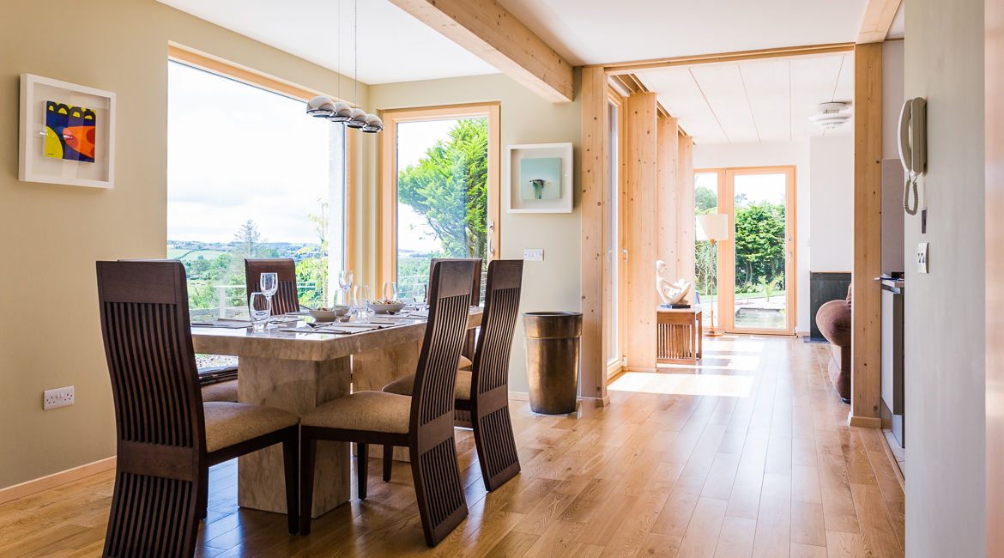
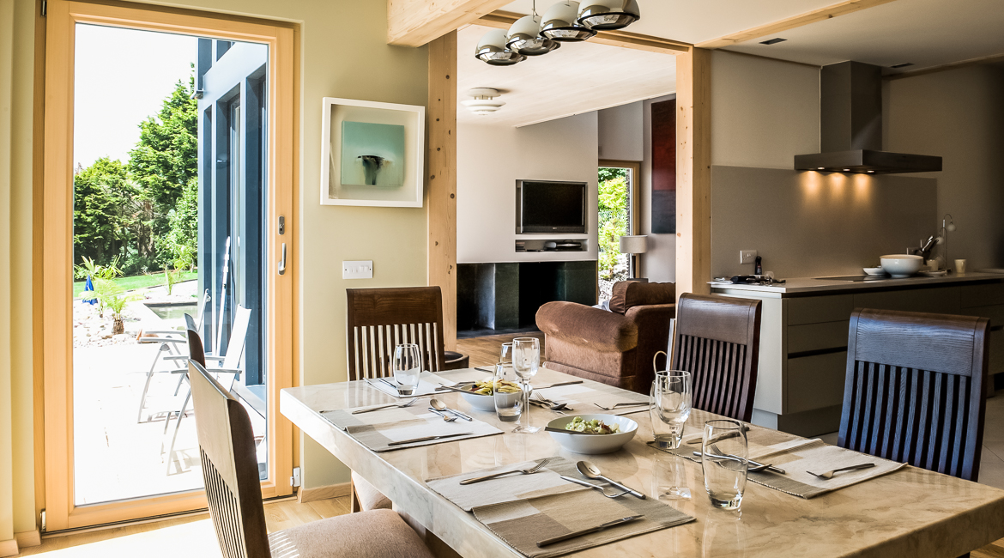
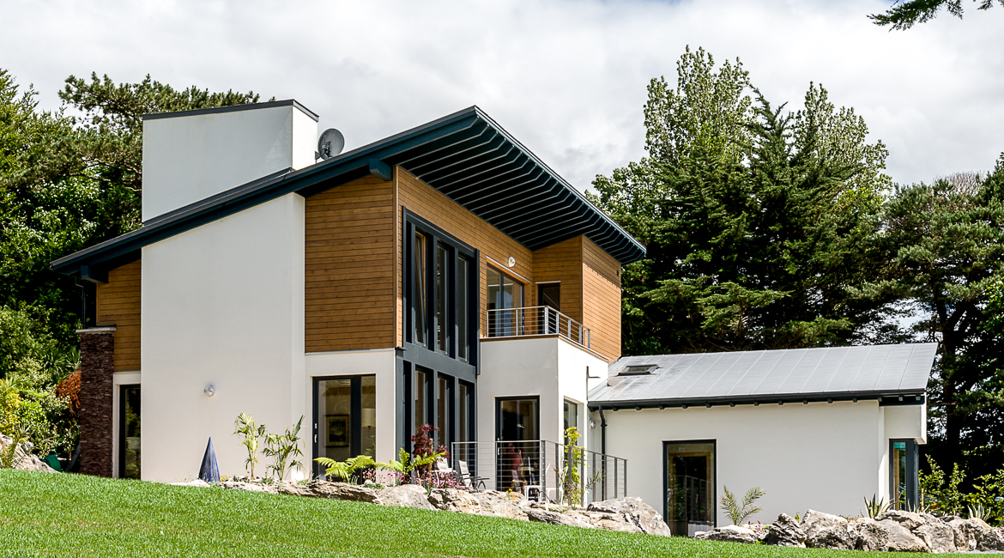
Client – Private Client
This south facing green-field site slopes to the west and is bounded on the southerly elevation by an existing stone wall which dramatically forms the boundary to an existing Friary. The site though very private, affords scenic vistas over the Rochestown area.
The brief required a comfortable modern home incorporating spacious living areas, three bedrooms and a dedicated mezzanine level to accommodate a library and home office area. Sustainable design principles were to be integrated into the overall design from the outset. Integrated and significant hard and soft landscaping was also envisaged, and as a keen gardener the interrelationship between the house, pool features and garden was fundamental to fulfilling the Clients’ needs.
In order to address the existing topography and indeed mitigate the impact of the dwelling in its surroundings to prevent overlooking, etc., a new stone garden wall comprised of indigenous stone was constructed to the northern side creating privacy and addressing the boundary setback. The façade, although secure, is discreet and punctuated by the staircase window giving a hint of the contrasting transparency of the inner elevation.
To the east, the minimal windows are strategically placed to permit morning sun, yet prevent overlooking of the adjacent property. The predominantly glazed southern façade seeks to maximise solar gain with hot air being exhausted through high level openable sections. The mezzanine profile reduces the impact from the high-level summer sun on the living accommodation below. The building form traps the prevailing winds, reducing wind chill and providing shelter to the immediate terraces. The sustainable principles incorporate closed wall breathable timber construction build-up, solar water heating with collectors located in the garden area providing shelter to the fuel store below. The property is underfloor heated throughout. Laundry drying facilities are incorporated using natural convection in the double volume utility areas. Though conventionally heated the sustainable measures incorporated in the design ensured that an A3 energy rating was achieved.
Category:
ResidentialStrictly Necessary Cookie should be enabled at all times so that we can save your preferences for cookie settings.
If you disable this cookie, we will not be able to save your preferences. This means that every time you visit this website you will need to enable or disable cookies again.
