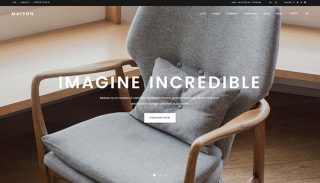
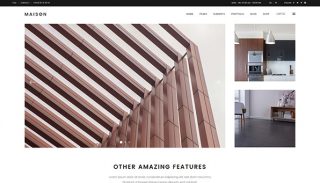
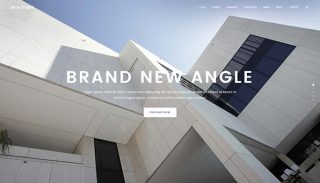
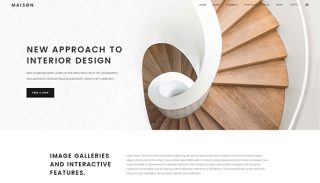




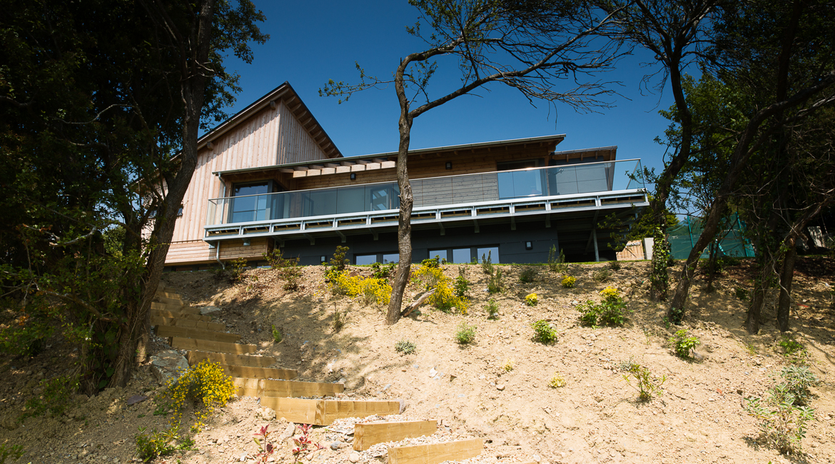
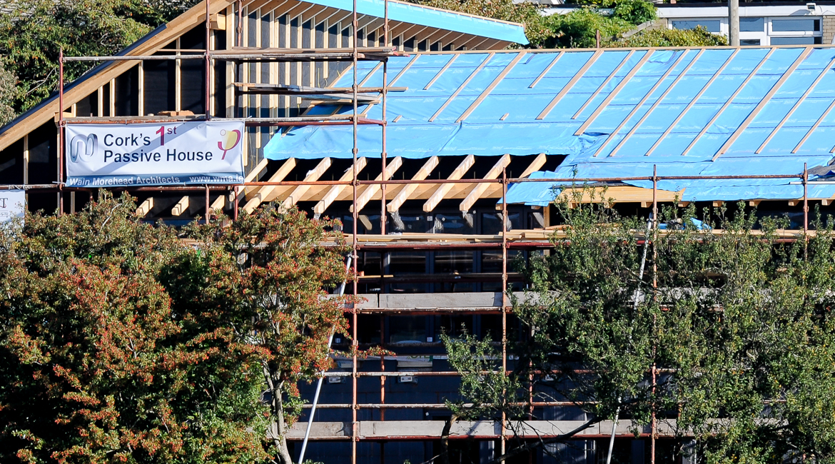
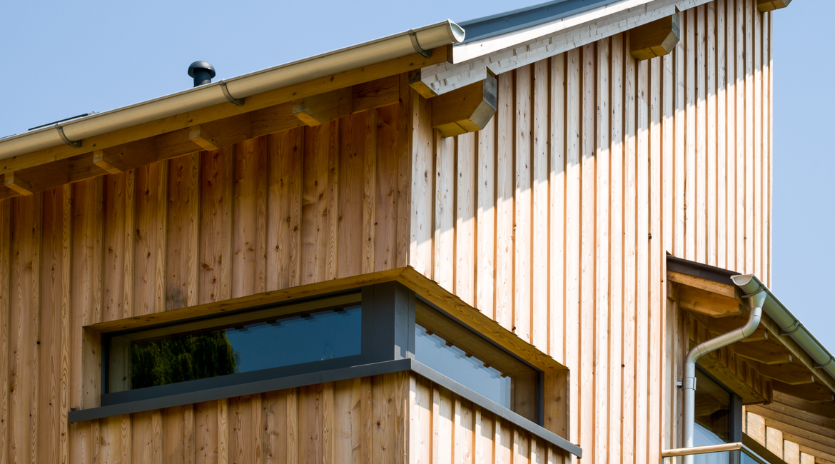
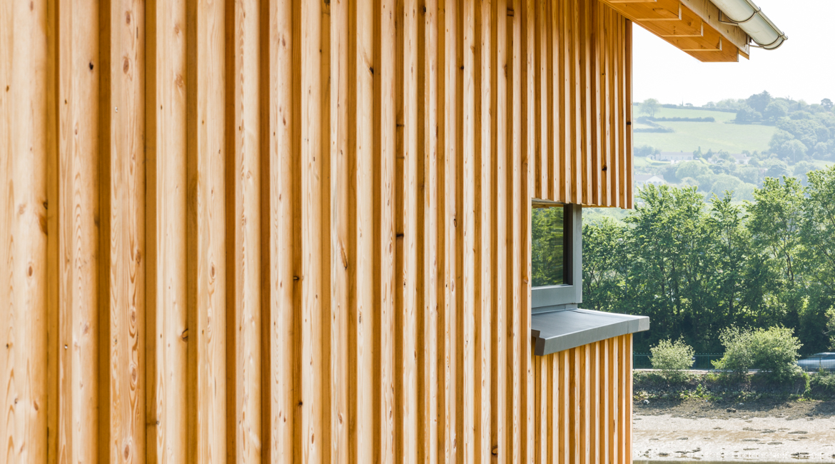
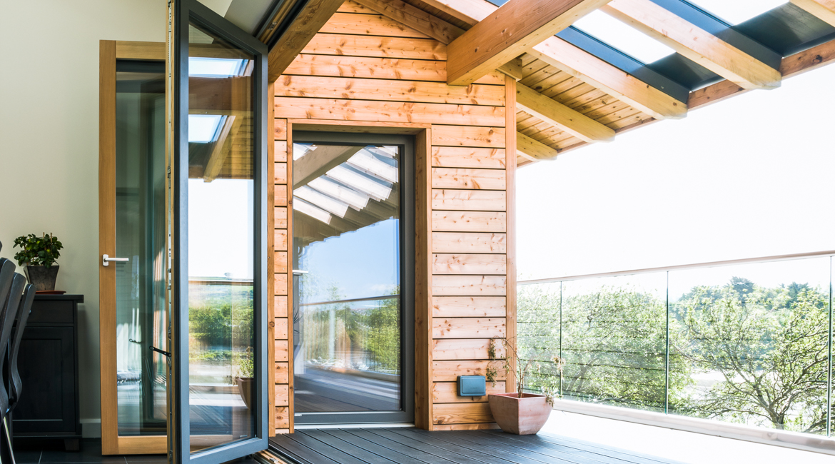
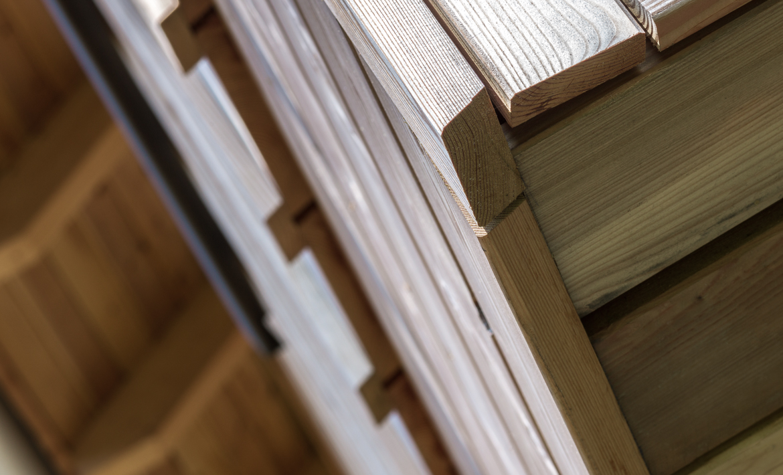
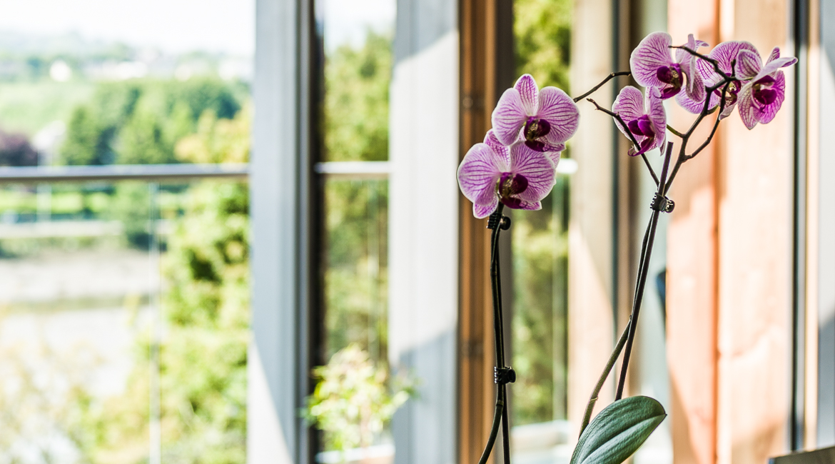
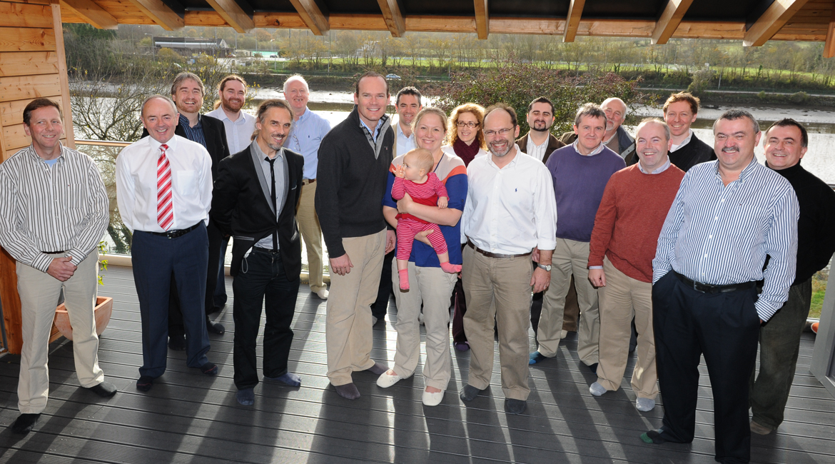
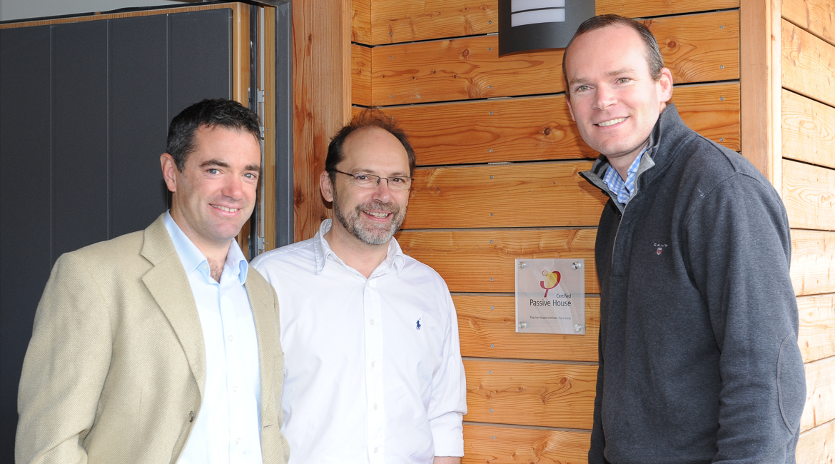
Client – Private Client
Our first Certified Passive House was completed in 2011, introducing a whole new level of Energy efficiency and comfort control to the Cork Region. Ideally located on the Owenabue Estuary, the project had already been tendered before it was reviewed to see if it could meet PH standard. To our delight, it not only met but exceeded it, with a Specific heat Load of 8.8 W/m2 and an Annual Heat Demand of 13.2 kWh/m2a.
Working with the natural fall of the landscape produced a scheme with bedrooms located on the ground floor and the main living spaces above.
Often, upper floor living spaces can become detached from the external spaces. An extensive indoor/outdoor space and deck have been integrated at the core, creating a safe area for the children to play outside.
The kitchen, central to most activities in any home also has direct access to the multipurpose area and the deck. A linear corner window provides natural illumination to the work surfaces and framing views of the upper river excluding a busy commuter route.
All building elements were produced by local craftsmen.
Gross Floor Area: 277m2 (dwelling)
# Beds: 4
PH Results: Passive House Certified
BER Rating: A3
Airtightness: n50 of 0.6 ac/h
PV: Pending
Strictly Necessary Cookie should be enabled at all times so that we can save your preferences for cookie settings.
If you disable this cookie, we will not be able to save your preferences. This means that every time you visit this website you will need to enable or disable cookies again.
