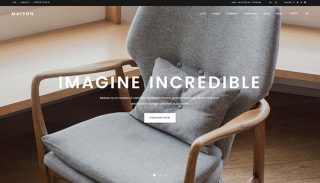
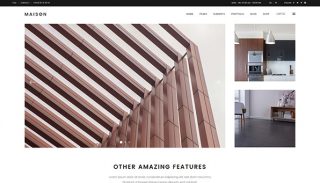
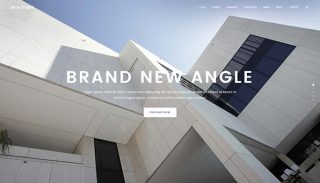
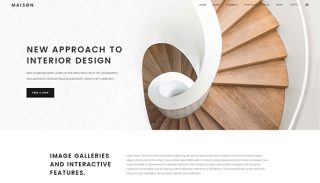




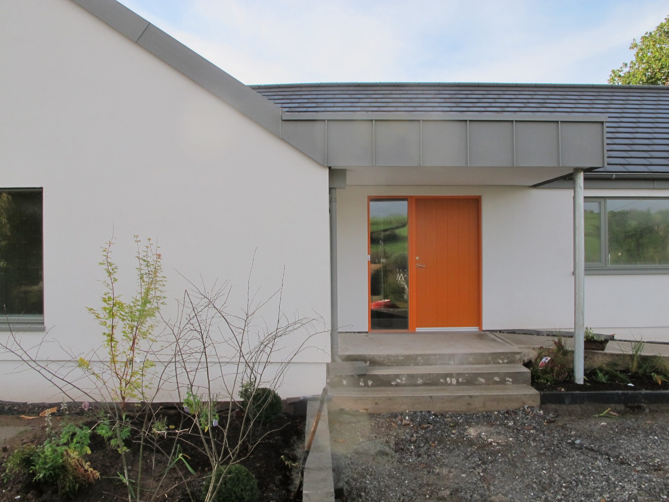
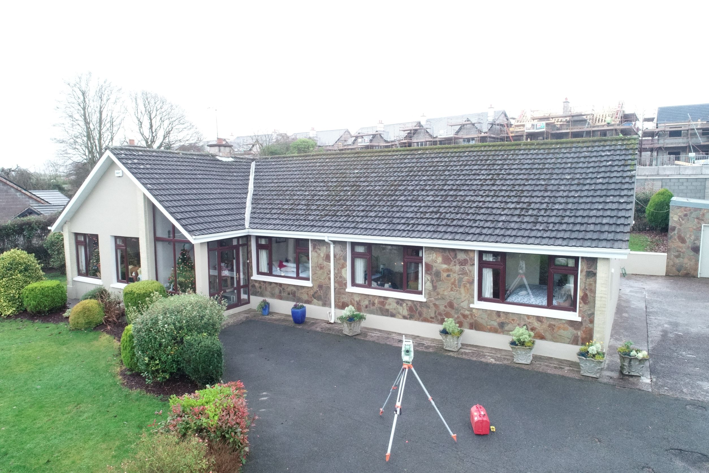
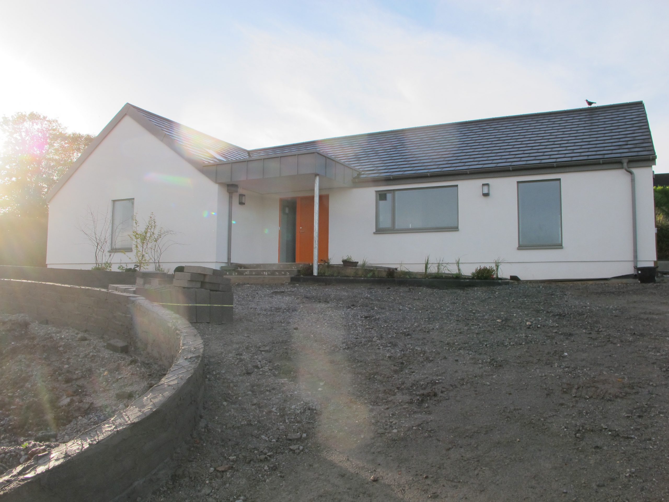
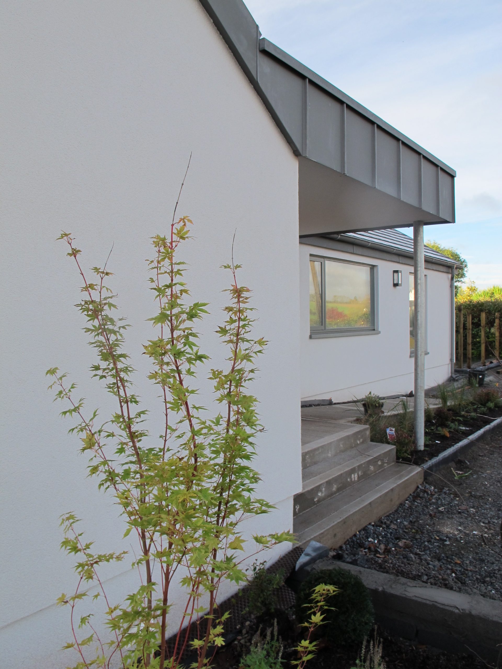
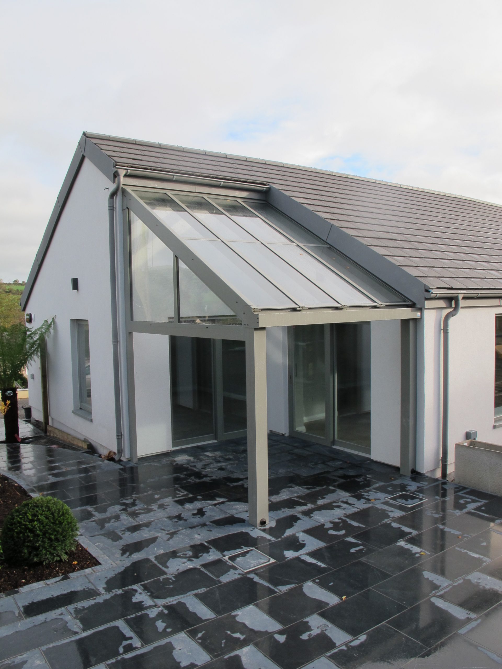
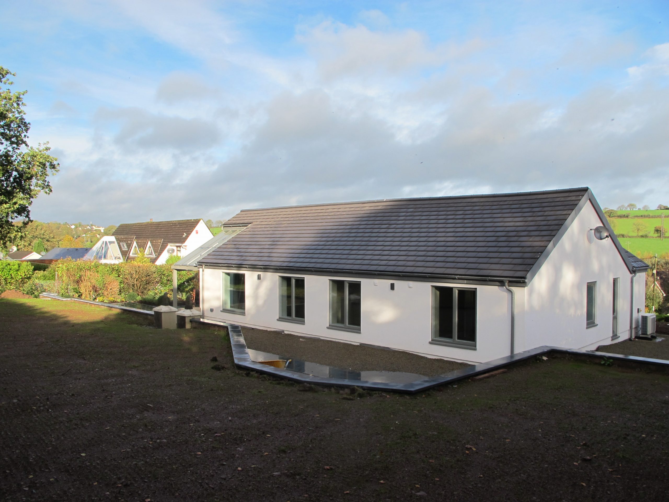
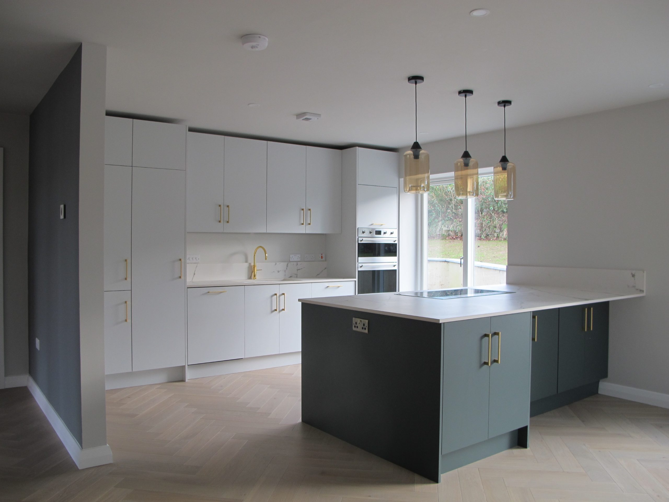
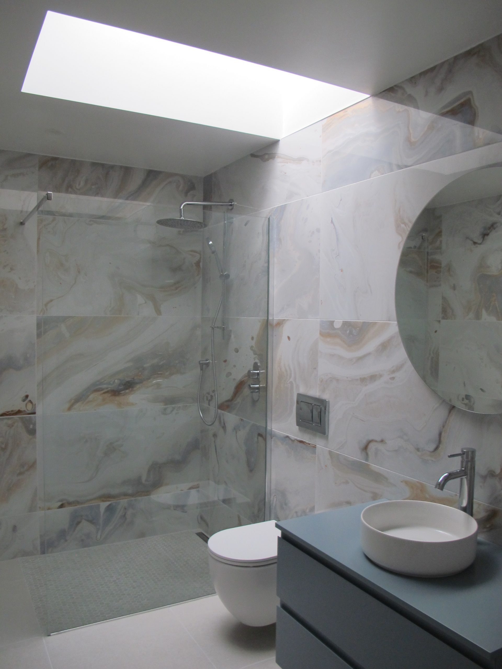
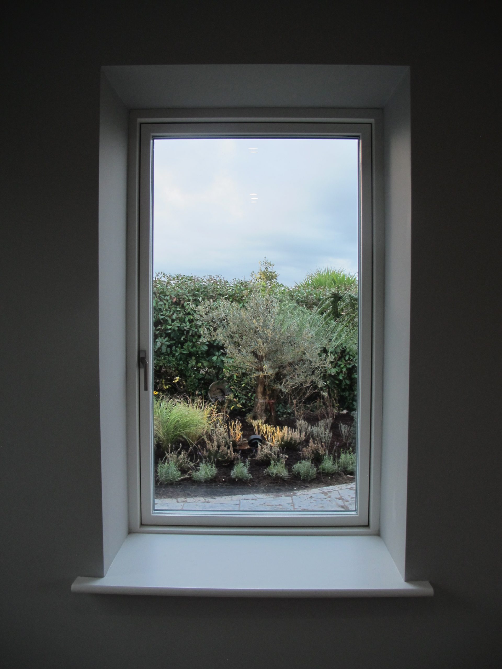
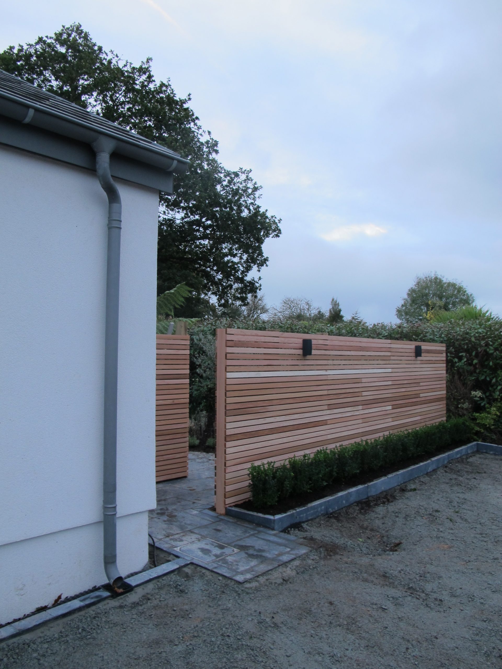
Client – Private Client
This typical 1970’s bungalow in Kerry Pike has been fully refurbished and upgraded. The original dwelling was very much of its time, with narrow corridors, cellular spaces, extensive north-facing glazing, a poor relationship with the surrounding gardens and poor solar optimisation.
The brief was to modernize the dwelling, to open up the interior spaces and to improve the connection between inside and out. Other design criteria included the upgrade of the building fabric and to improve both comfort levels and accessibility.
The dwelling was upgraded under the SEAI National Home Retrofit Scheme and its BER was improved from an E1 (337.3 kWh/m²/yr) to an A2 (39.82 kWh/m2/yr). Upgrade measures included a new insulated floor with underfloor heating via a heat pump, pumped cavity walls combined with external wall insulation, attic insulation upgrades, new triple glazed timber aluclad windows, new plumbing and electrical services and a demand-controlled ventilation system.
The footprint of the existing dwelling has been largely retained, except for the ‘carved out’ southwest corner, where an external terrace with a glazed canopy has been provided, accessed from the kitchen/dining and living spaces. WMA explored the option of demolishing and rebuilding the house. However, retention of the main structure was favoured, to reduce the project’s overall carbon footprint.
The accommodation comprises an entrance lobby, utility room, kitchen / dining, living room, family bathroom, 2 guest bedrooms and master bedroom with ensuite. Internally, the room layout has been reorganized to better avail of the southerly orientation and solar access. While the extent of north facing glazing has been reduced, specific scenic views to the north have been retained from both the living room and master bedroom.
Externally, parking was removed from the south side of the house, which previously limited the visual and physical enjoyment of the garden. The southern rear garden now includes a terrace and an attractive plant scheme, while the northern side accommodates parking.
The relocated front door benefits from a new access ramp and entrance canopy. The overall aesthetic has been modernized with new roof tiles, newly rendered walls, aluclad windows and zinc rainwater goods. A bright orange front door finishes off the fresh new look!
This project was completed in November 2022.
Gross Floor Area: 143m2 (dwelling)
# Beds: 3
BER Rating: A2
Strictly Necessary Cookie should be enabled at all times so that we can save your preferences for cookie settings.
If you disable this cookie, we will not be able to save your preferences. This means that every time you visit this website you will need to enable or disable cookies again.
