
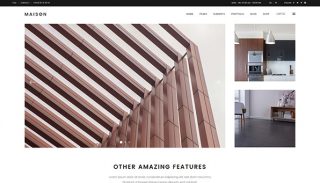

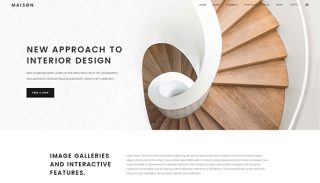




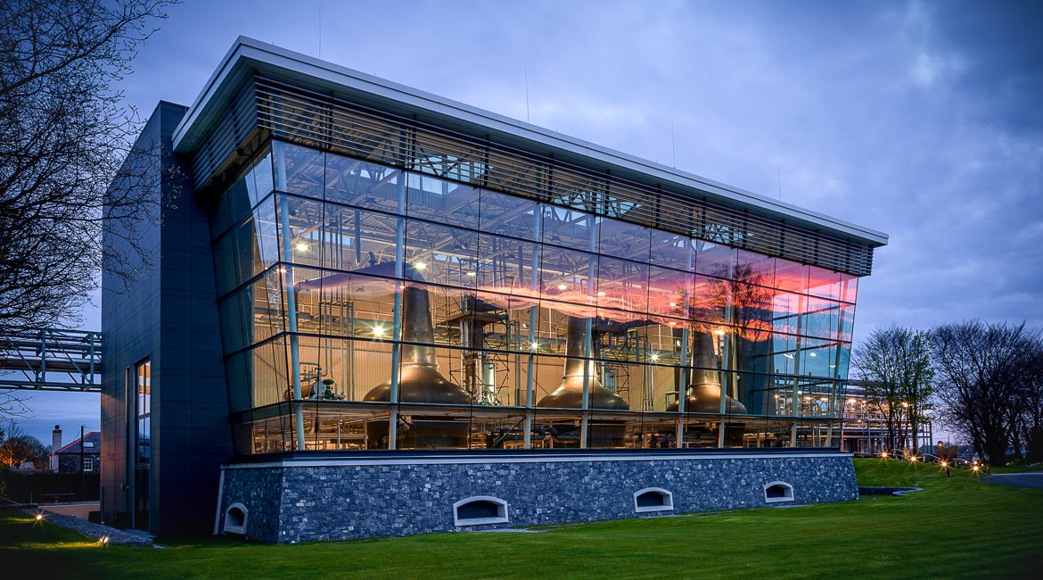
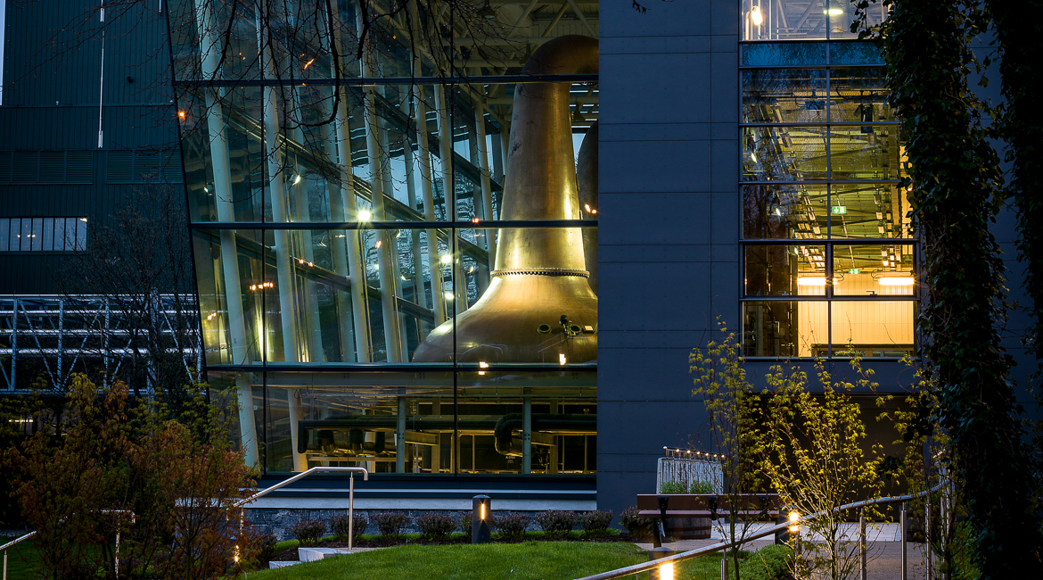
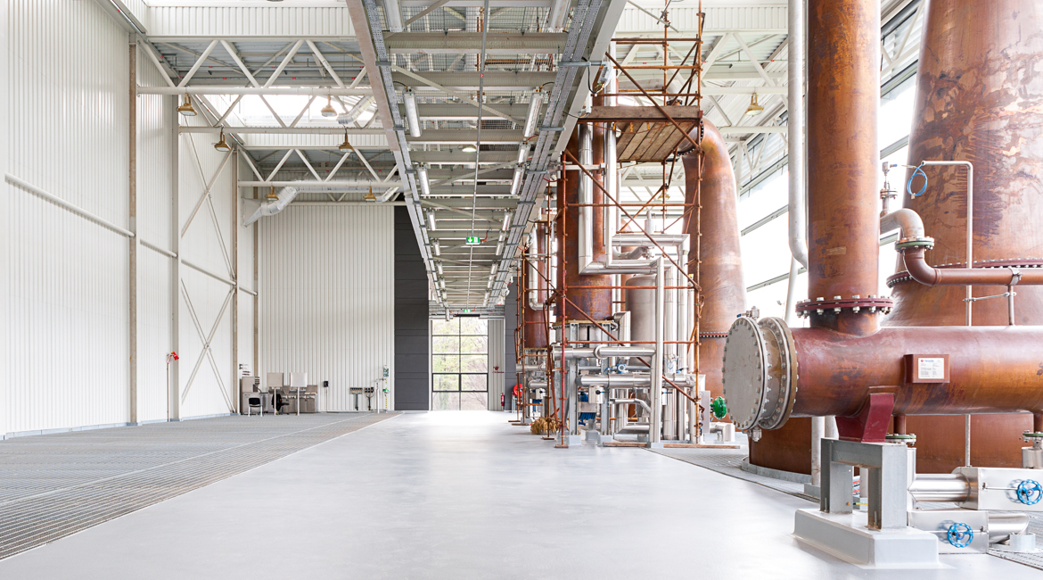
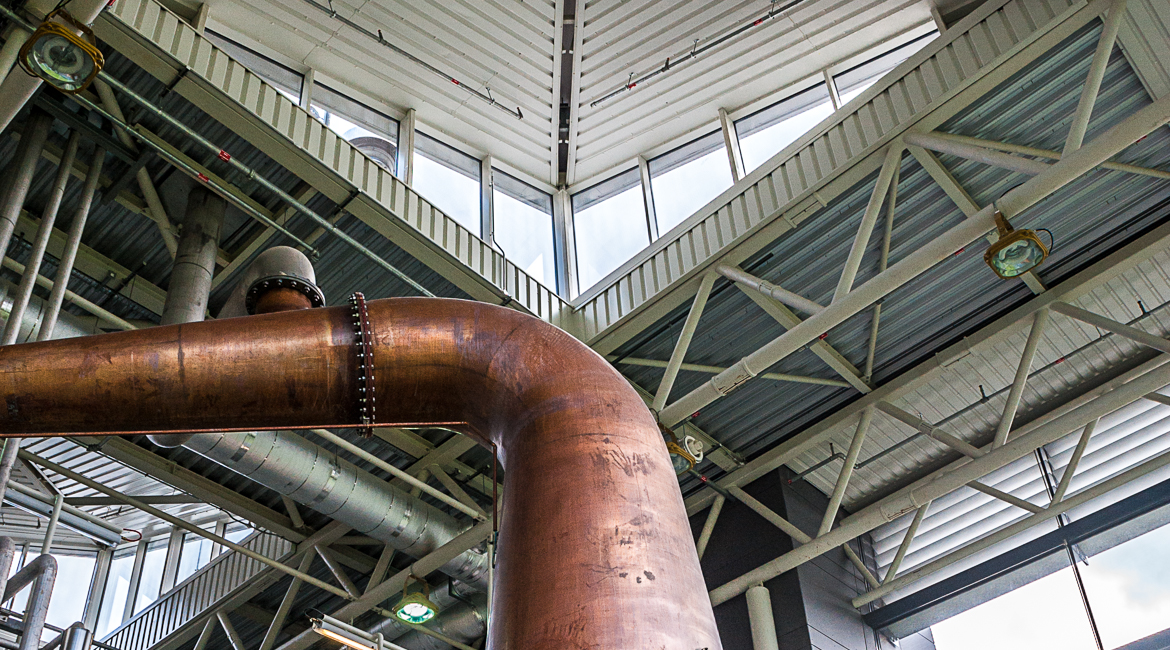
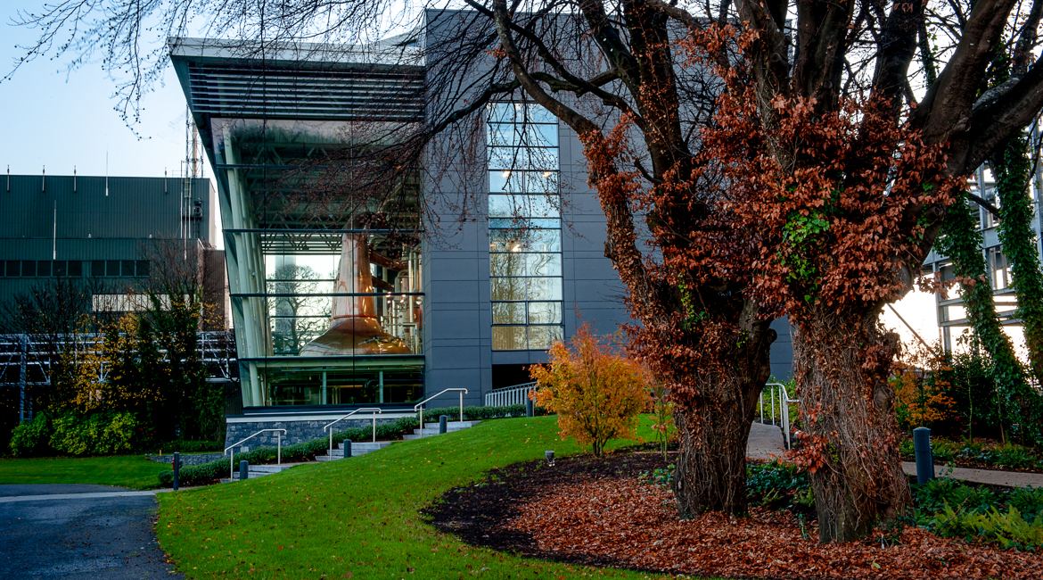
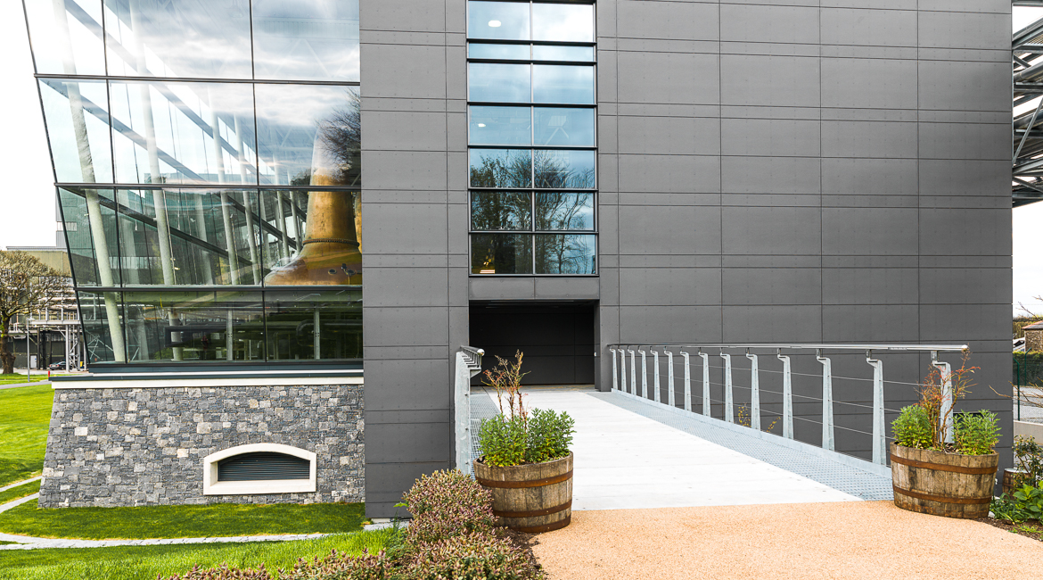
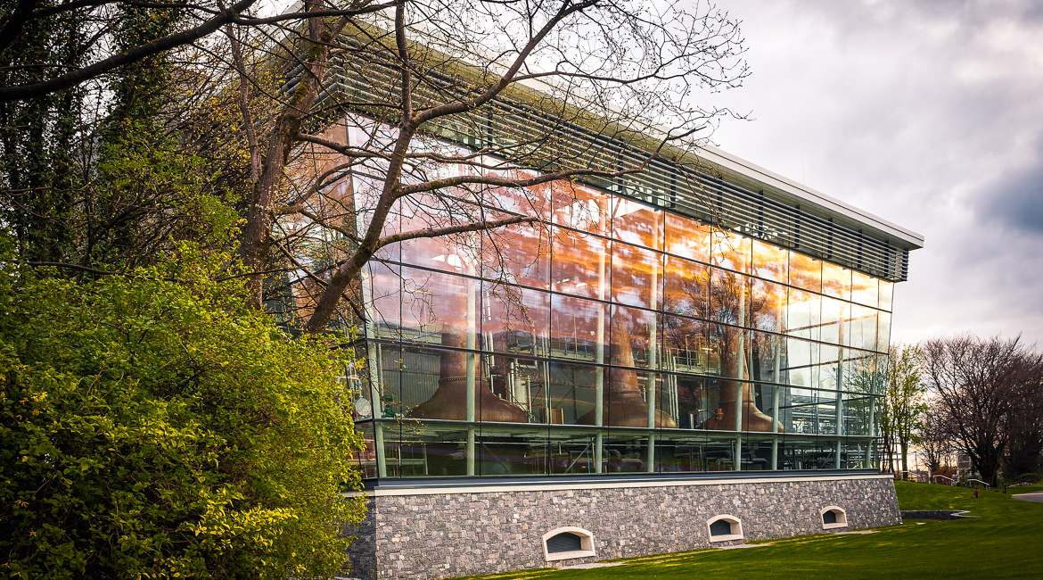
Client – Irish Distillers Ltd. / Pernod Ricard
The Garden Still House building is located within the Midleton Distillery, Co. Cork complex in an area known as the garden. The retention of existing hedgerows and features has retained the garden setting for this unique building. Apart from having process requirements the new still house was to be a signature building and to compliment the 18th Century buildings already found on the distillery grounds. The copper pot stills, synonymous with the distillery and whiskey making, are the focal point of the process and had to be clearly visible from outside. The north facing, raked glass wall is constructed so as to minimise reflection and increase visibility of the stills within. The cool surface of the glass causes rapid cooling and inversion of the warmed air as it comes in contact. The facility is designed to generate integral stack effect ventilation, moving a significant 20,200m3/h of air without any additional mechanical support.
The grated flooring allows fresh air from the lower ground floor to circulate through the building and vent through slots in the apex of the skylights over. The skylights themselves are removable to facilitate replacement or renewal of the individual pot stills.
Strictly Necessary Cookie should be enabled at all times so that we can save your preferences for cookie settings.
If you disable this cookie, we will not be able to save your preferences. This means that every time you visit this website you will need to enable or disable cookies again.
