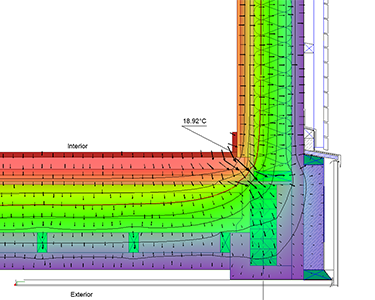Thermal Bridge Analysis
Wain Morehead Architects (WMA) now offer NSAI Approved Thermal Modelling.
To access WMA’s Thermal Bridge Submission Form please Click Here.
Thermal Modelling allows for improved detailed design, so that localised heat losses can be reduced which minimises the risk of structural deterioration within the building fabric, minimises the risk of mould growth and also ensures the thermal comfort of the end occupiers of the building.
There are a limited number of other companies offering this service in Ireland but none in Munster have the architectural and low energy design skills offered by WMA. This new service is in addition to WMA’s high quality Architectural Design, Passive House design and other specialised services. Having led the way in computer aided design (CAD), thermography, climate data generation and hygrothermal analysis (WUFI), for which they have been widely recognised, WMA are staying ahead of the curve with their detailed thermal analysis for their own designs and for those of their fellow designers throughout the region.
In addition, Certified Thermal Bridge calculations can also be used to calculate an accurate Y-factor for input into DEAP for improved BER ratings. A calculated y-factor in lieu of the default 0.15 (or 0.08 when Acceptable Construction Details (ACDs) are used) may bring your B rated dwelling into the A band without the need for additional insulation or renewable energies.
For example, in 2016, by carrying out a carrying out a detailed Y-factor calculation for use with the BER calculation, WMA saved a client thousands of euros in material insulation costs. To achieve the same energy value without having these calculations carried out would have cost in the order of €27,000. Please Click Here for more information.
TGD L for Dwellings, and for Buildings Other than Dwellings, requires that details in buildings should be assessed to establish both the temperature factor (Frsi) and the linear thermal transmittance (Psi).
Passive House Certification
Thermal bridge calculations can be required for Passive House Certification. Window head, jamb, cill and threshold details in particular can have a significant effect on the overall energy balance of your building and may be the difference in your building achieving or failing to achieve the Passive House Standard.
You may also require your critical junctions to be assessed to achieve the Passive House Standard, typically these junctions would include footing, intermediate floor, eaves and ridge details.
As WMA are NSAI Approved Thermal Modellers, details assessed by WMA are acceptable, audit free, for Passive House Certification.
nZEB
In order to meet the imminent nZEB requirements, under TGD L 2017; Buildings other than Dwellings, any detail which is not an Acceptable Construction Detail (ACD) (which are not yet available for non-domestic buildings by the Department of Housing, Planning, Community and Local Government) will need to be certified for major junctions.
By calculating the Y-factor for these buildings the renewable requirement and primary energy rating can also be significantly reduced, in addition to reducing the overall energy value of the building.

Thermal Model








