
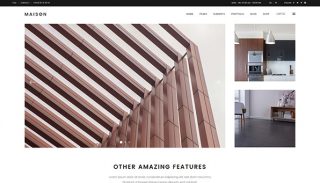
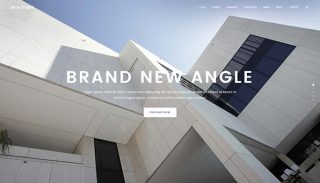
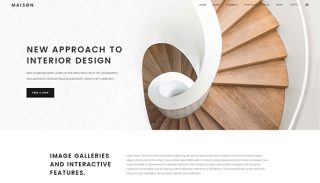




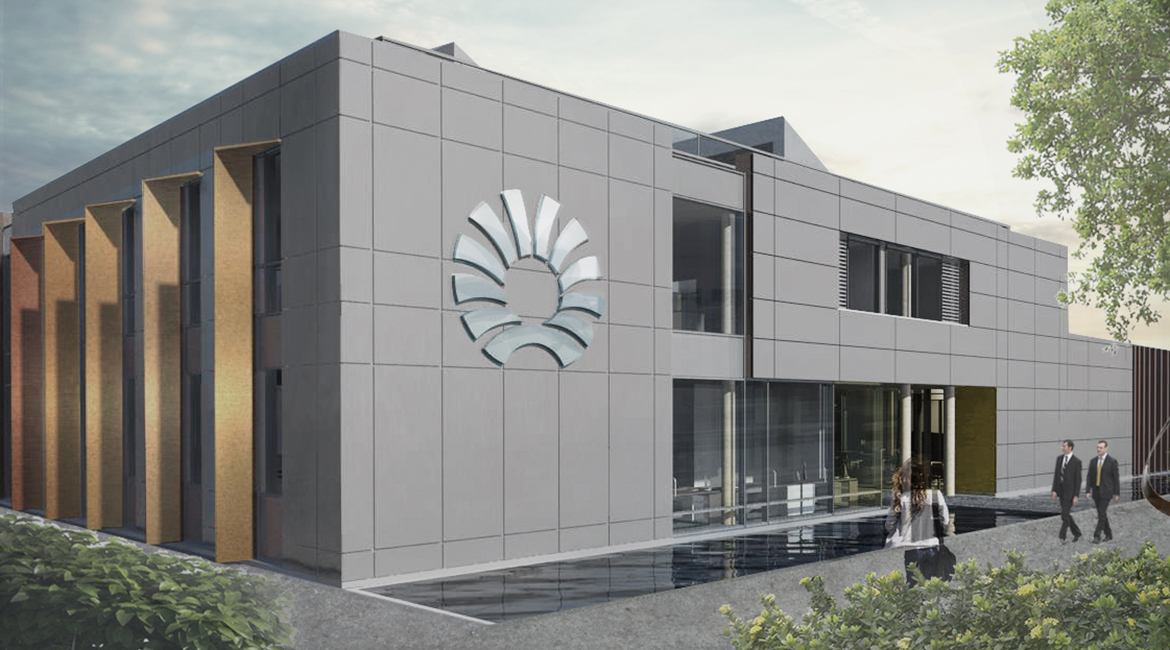
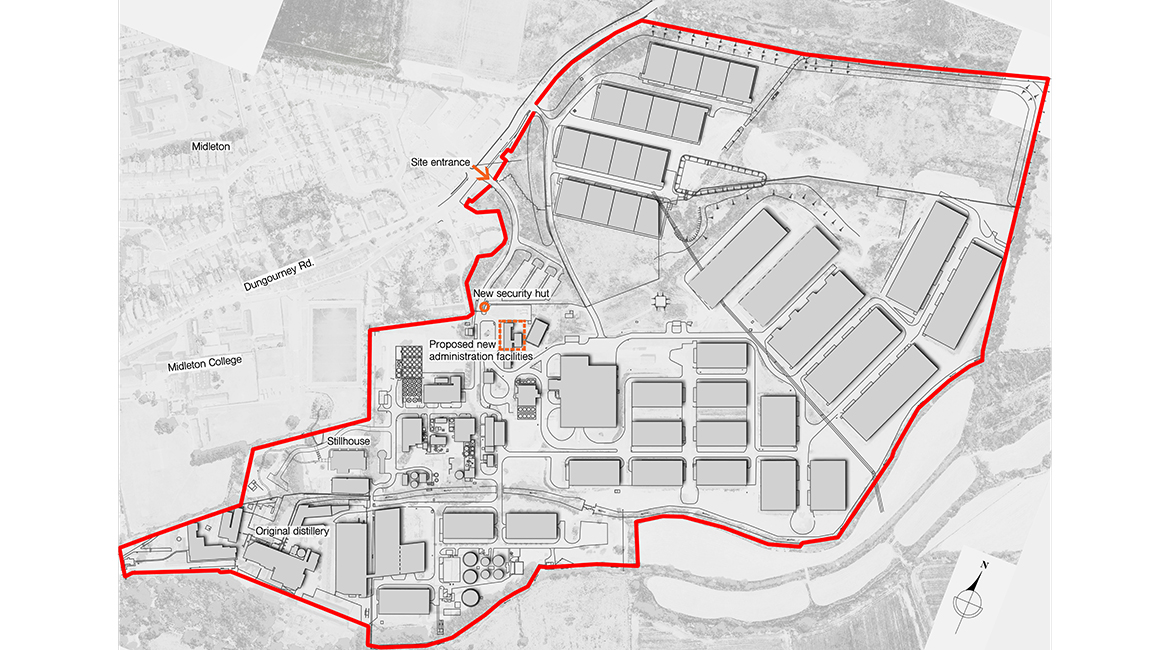
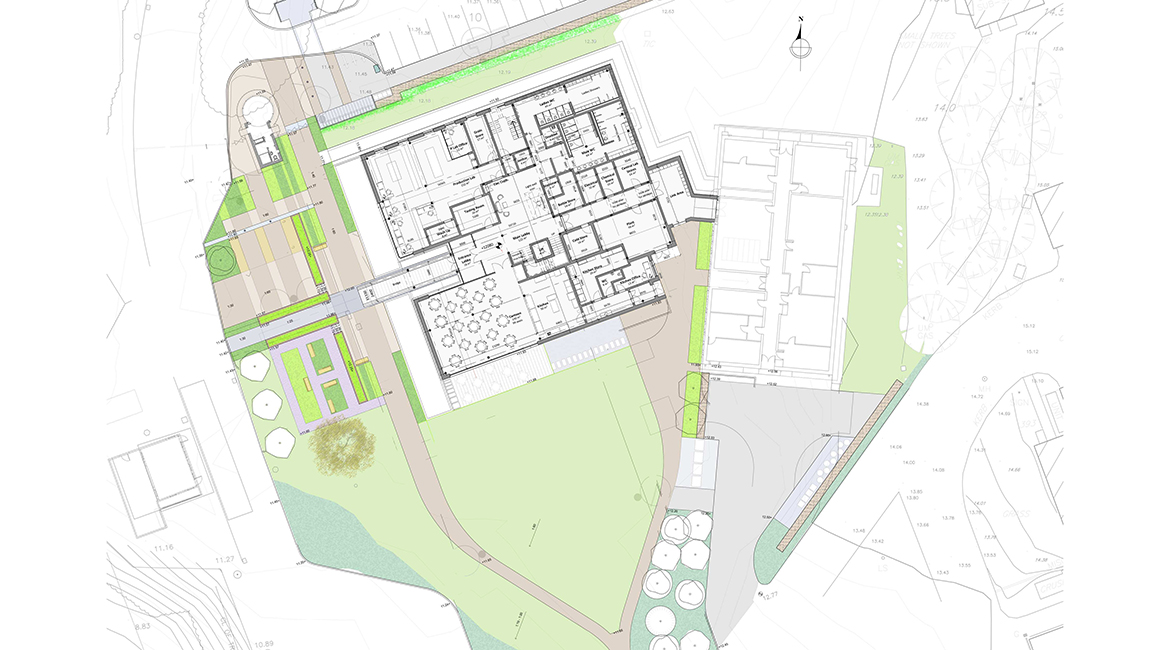
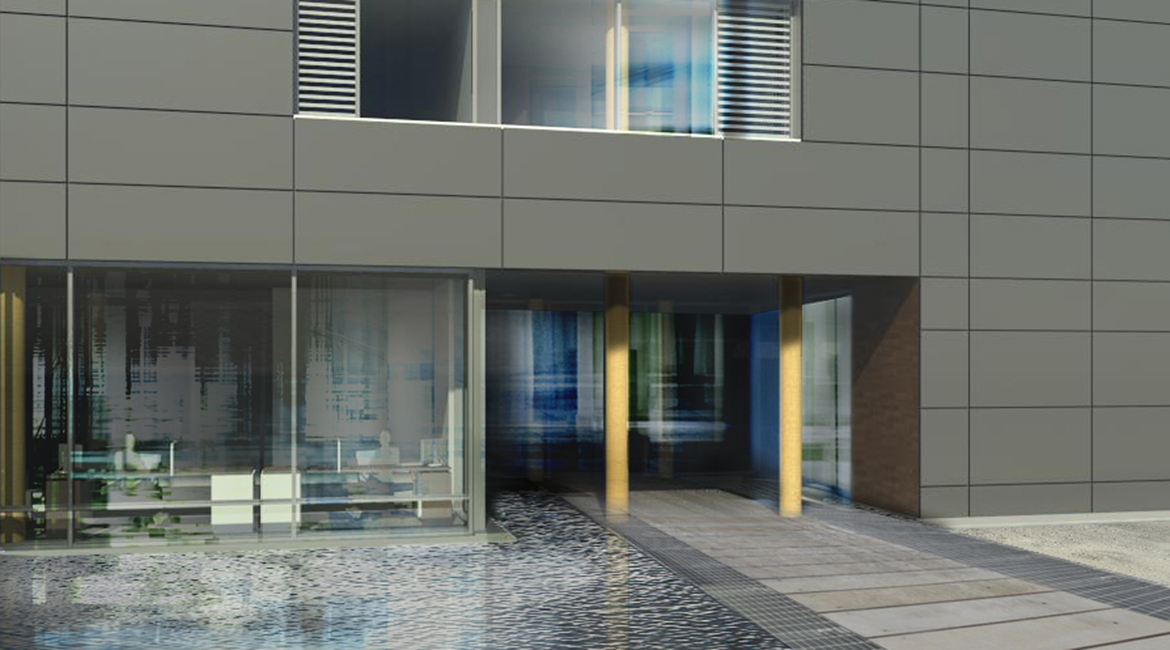
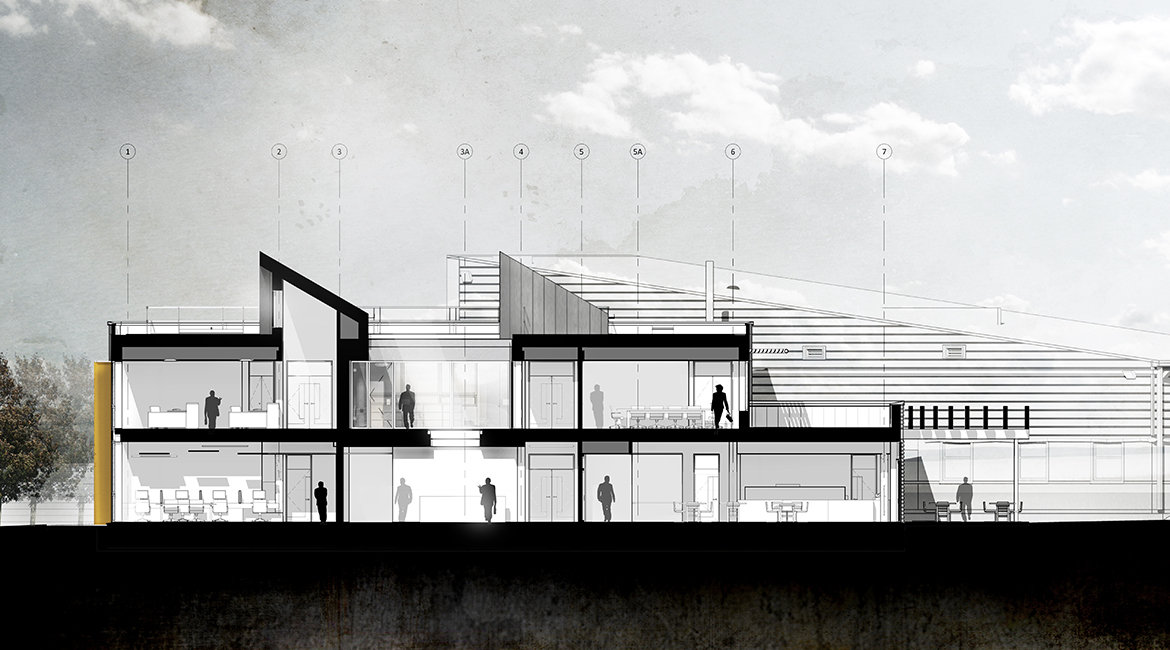
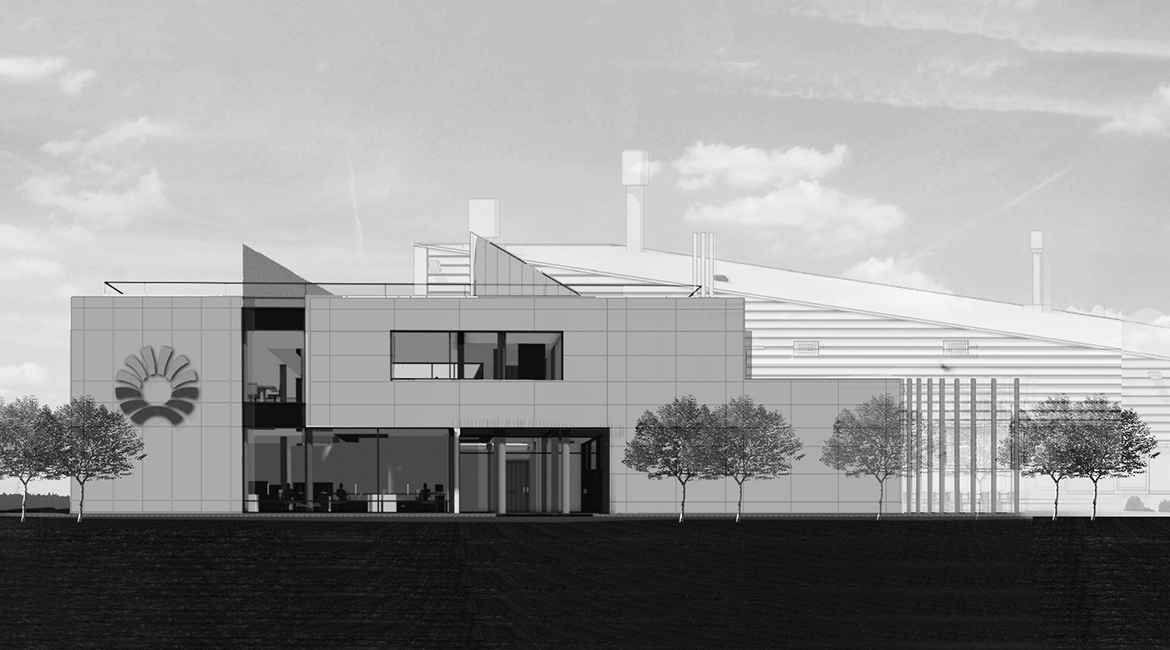
Client – Irish Distillers Ltd. / Pernod Ricard
Planning permission has been granted for a new administration facility at Irish Distillers Ltd., Pernod Ricard in Midleton Co. Cork. The new two storey facility is proposed to replace the existing single storey office accommodation, dating from the 1970’s and acknowledges the common site alignment originally defined by the Georgian distillery and extensive warehousing units.
The building has been designed using Passive House principals to reduce heating and cooling loads. It will be LEED accredited, with the LEED standard now supported by PH design. Having completed the Garden Still House to the northwest in 2014, WMA view this development as a follow on, in terms of its low energy and aesthetic design principles.
As the locations of the existing and new facilities overlap, the building has been designed to enable construction in a phased manner, allowing for the continuity of productivity throughout he construction process.
A Karst (limestone) landscape runs below ground in the entire area. This has brought with it some structural challenges, but also opportunity, as it is proposed to be utilised for geothermal heating and cooling in the new facility.
The proposed development is predominately a two storey timber frame building. The entrance is delineated by a suspended walkway, traversing a linear reflection pond, with a fibre cement rain screen backdrop. Once on the walkway, one is lead beneath the overhanging building envelope, flanked by the water feature and reducing light levels, a reference to the many underpasses and waterways experienced throughout the old distillery. Water, oak and copper tones are used extensively throughout the design referencing the history and production of distillery process.
At ground level, the proposed development will accommodate new production laboratories and tasting facilities. The staff canteen extends behind the rain screen façade which deconstructs to the south, into a solar shading pergola defining an outdoor terrace. A separate staff entrance from the distillery plant will be located to the east. Circulation routes converge in the main lobby area to enhance staff and guest interactions.
On the first floor, the predominantly open plan offices embrace an enclosed courtyard which contributes to daylight and ventilation requirements, whilst providing visual connectivity across the floorplate. North-facing clerestory windows provide stack ventilation and cooling and flood the deep floor plan with natural light. User friendly operable insulated aluminium louvres provide for natural ventilation to the perimeter envelope and external blinds for glare and solar gain control.
This scheme ties together the disparate demands of production management, tasting, testing, administration and visiting in a two storey, low energy building which uses materials that reflect the history, current status and future ambitions of this sector leading and growing manufacturing facility in County Cork.
Strictly Necessary Cookie should be enabled at all times so that we can save your preferences for cookie settings.
If you disable this cookie, we will not be able to save your preferences. This means that every time you visit this website you will need to enable or disable cookies again.
