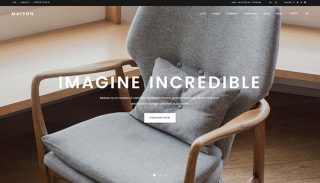
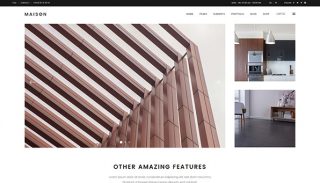
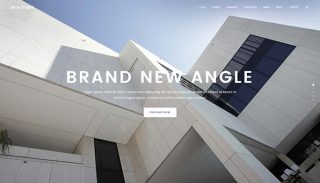
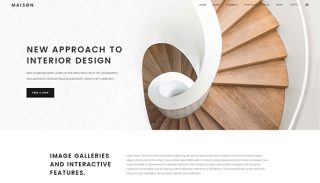




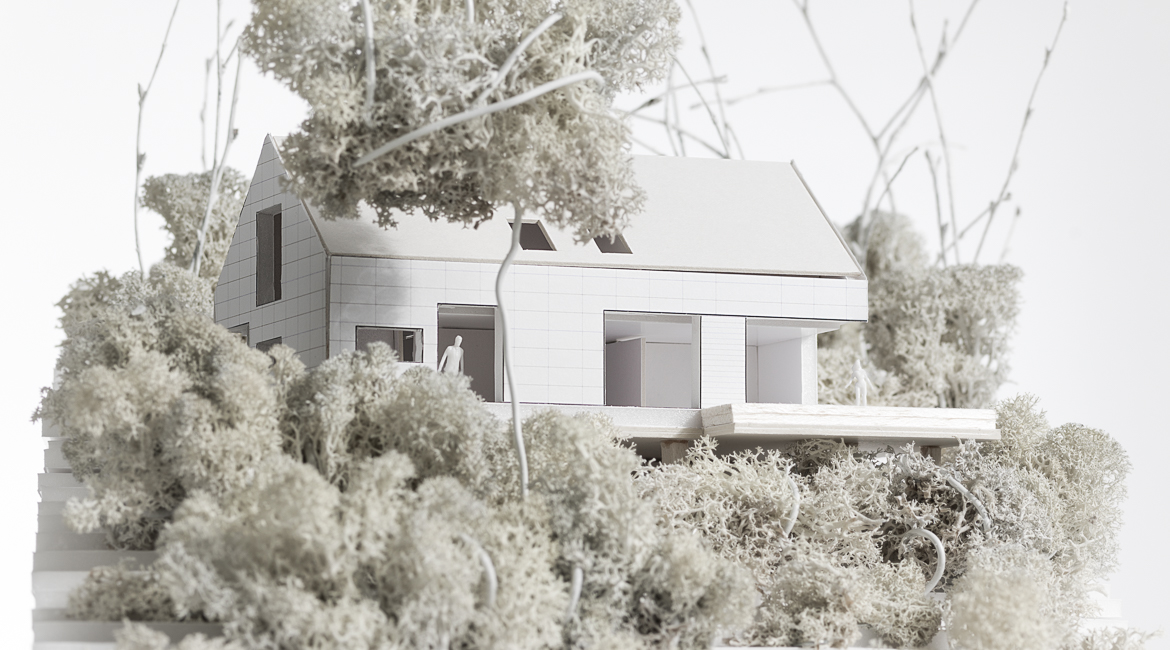
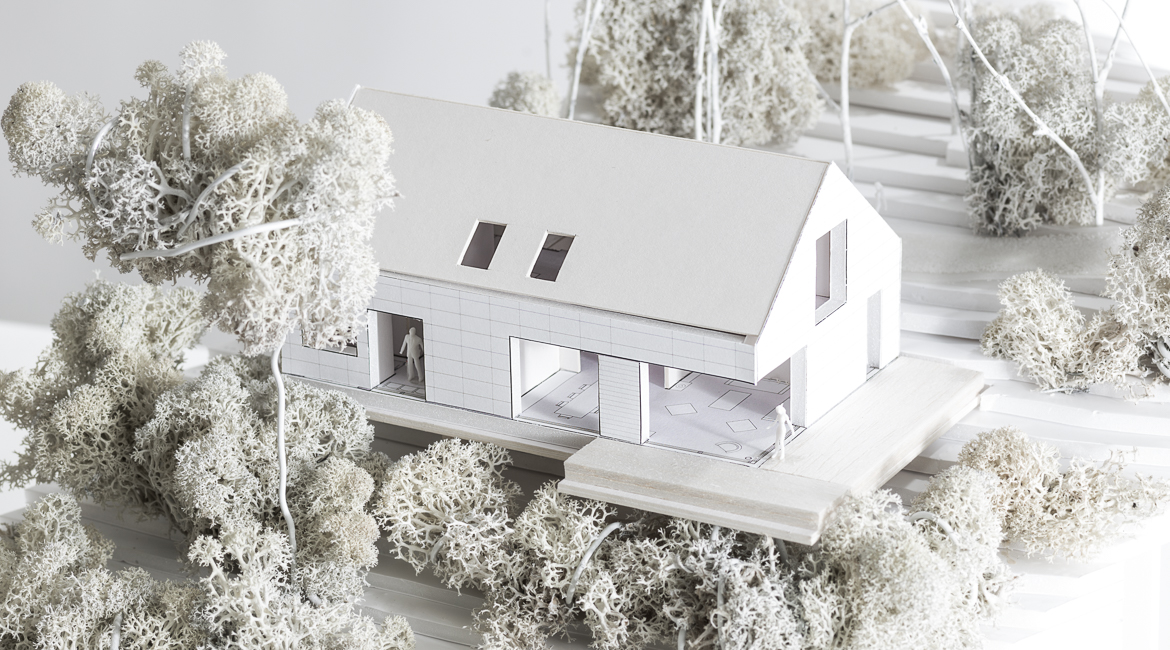
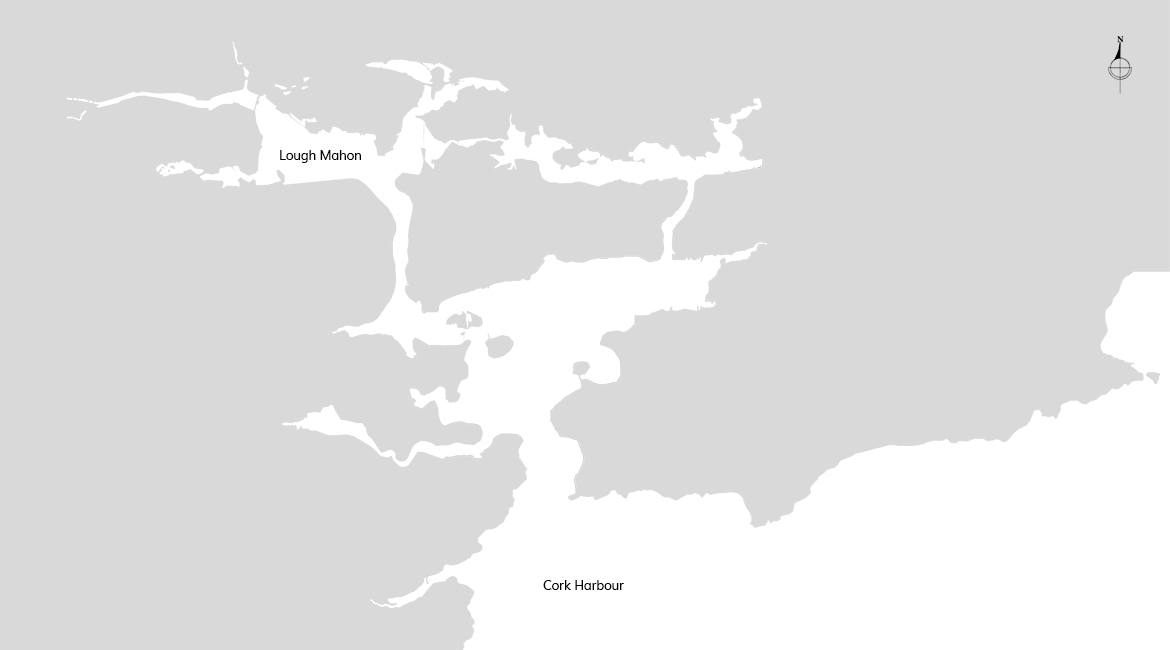
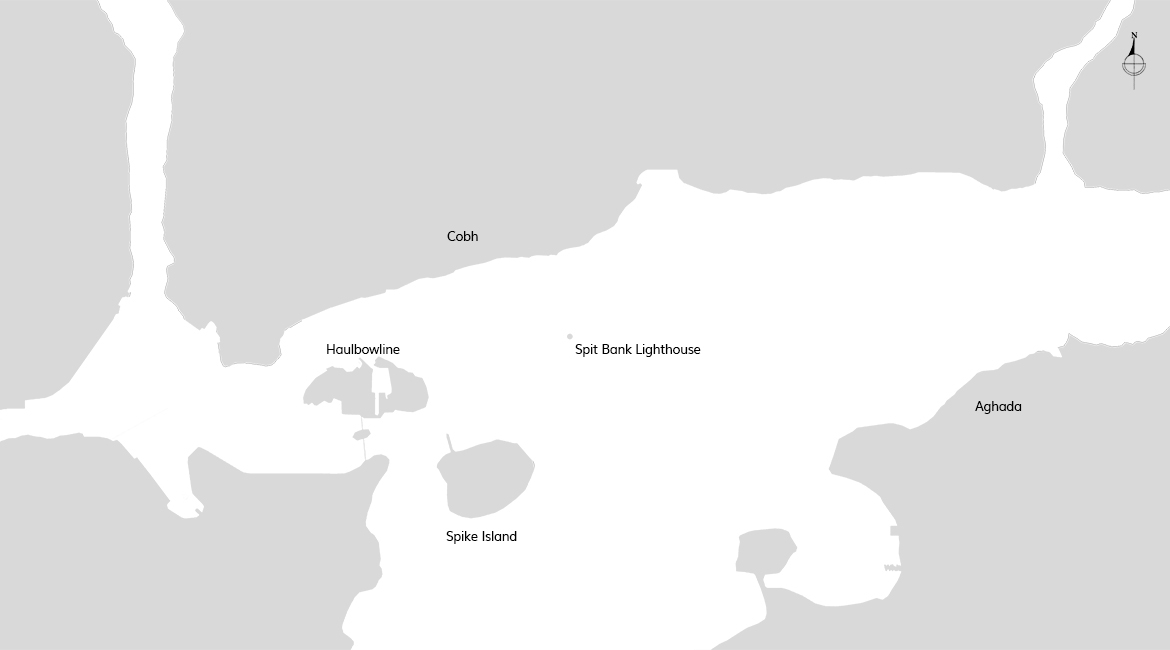
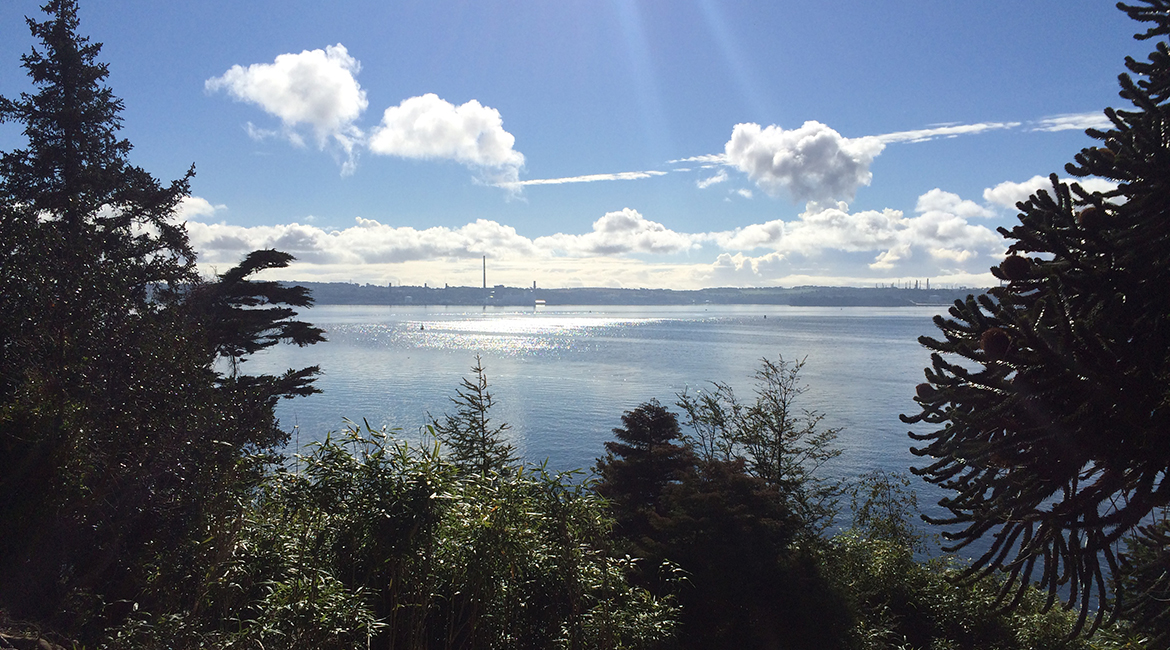
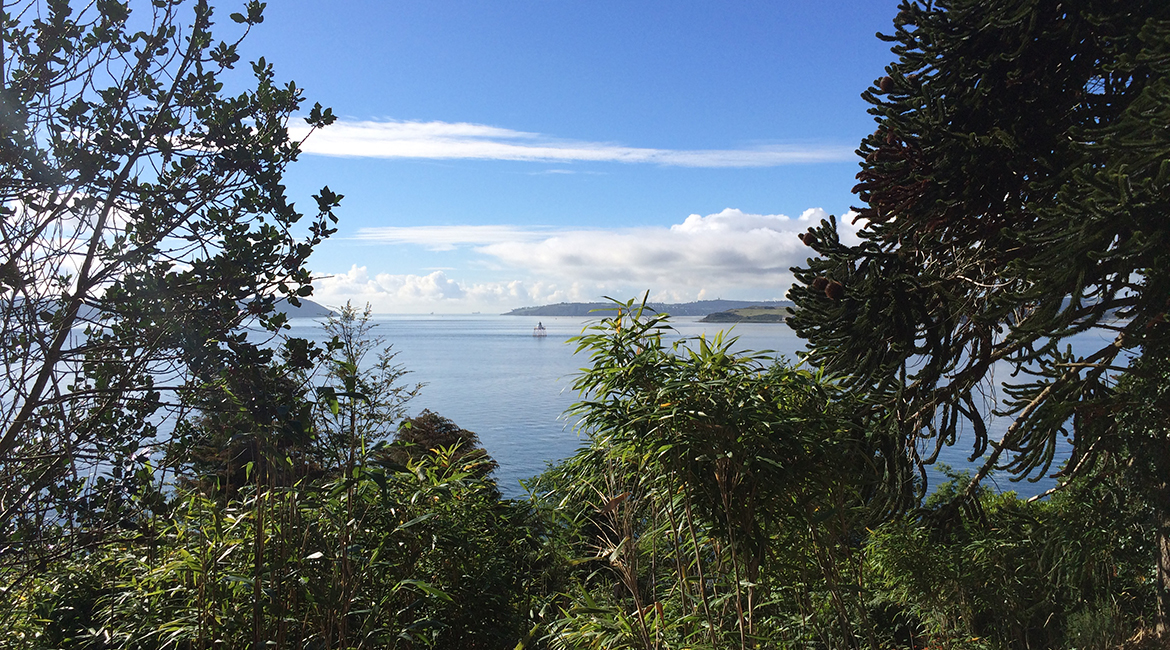
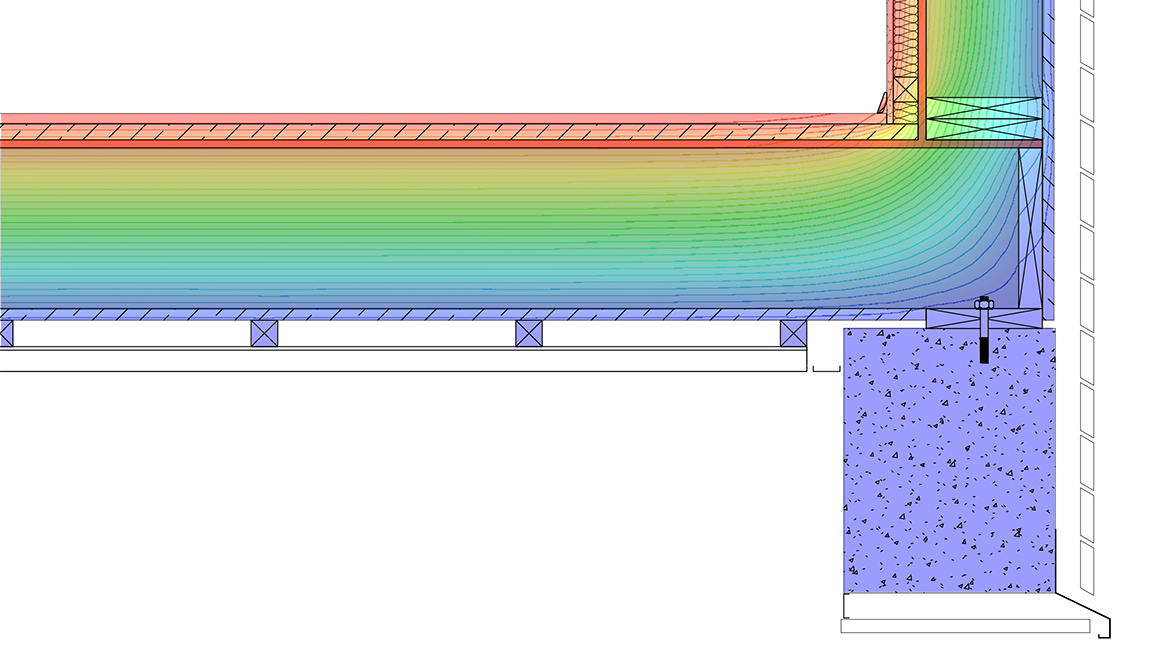
Client – Private Client
The sunny south-facing site overlooking Cork Harbour, being a former arboretum has a wide range of native and exotic tree species including bamboo, rhododendron and Monkey puzzle.
The extremely steep site has posed some challenging site development constraints. The entrance, access road and dwelling have been designed to reduce the impact of groundworks and in doing so, to reduce site development costs. The dwelling is proposed to be elevated amongst the trees, sitting on a concrete beam /pilotis structure. This has enabled the dwelling to be located higher up on the site, reducing the length of the access road and keeping the use of concrete retaining walls to a minimum.
Access through Cobh, being a cliff side town is notoriously difficult. Working with the topography and ecology of the site, we realised we needed to span from the entrance level out amongst the treetops using a suitable, cost and thermally effective system. As the floor would be essentially exposed, spanning between the concrete support elements, economies were achieved by aligning both the structural and thermal performance characteristics required. Timber frame construction, manufactured off site by a local company, systems, easily achieved both performance requirements.
Cork Harbour is familiar with the use of timber frame dwellings, with the 1902 Exhibition Building in Currabinny, a significant number of converted 1950’s Ford container boxes in Myrtleville etc. and Cork’s first Certified Passive House on the Owenabue Estuary.
The views both to and from the dwelling have been important design considerations. The flora has been used to frame vistas from internal spaces, with large glazed walls capturing views to Aghada and to Haulbowline. The constant activity and every changing scenery of the Harbour provides the backdrop from inside the house. The elevated position of the larch clad building, sitting on its own pilotis is expected to continue the dialogue with the landscape.
The dwelling is compact in form and crisp in detail. The ground floor contains semi-open plan kitchen / dining / living spaces with adjacent utility room. A flexible guest bedroom is also located on the ground floor, with two further bedrooms accessed from an enlarged landing / 2nd living area on the first floor.
The dwelling has been designed to meet the Passive House Standard and an A2 BER rating is expected. Notably, the compact form and passive solar design ensures that it could meet the Passive House Standard, without MVHR. The use of sustainable materials, an integrated clothes drying tower and minimal energy and carbon performance coefficients, lend this to being our most sustainable building to date.
Strictly Necessary Cookie should be enabled at all times so that we can save your preferences for cookie settings.
If you disable this cookie, we will not be able to save your preferences. This means that every time you visit this website you will need to enable or disable cookies again.
