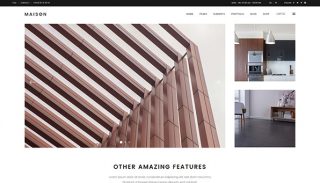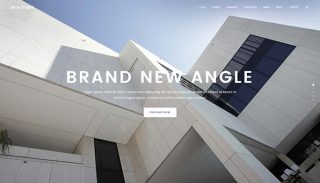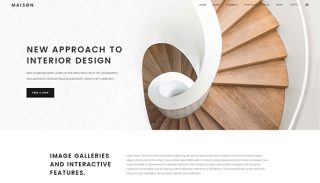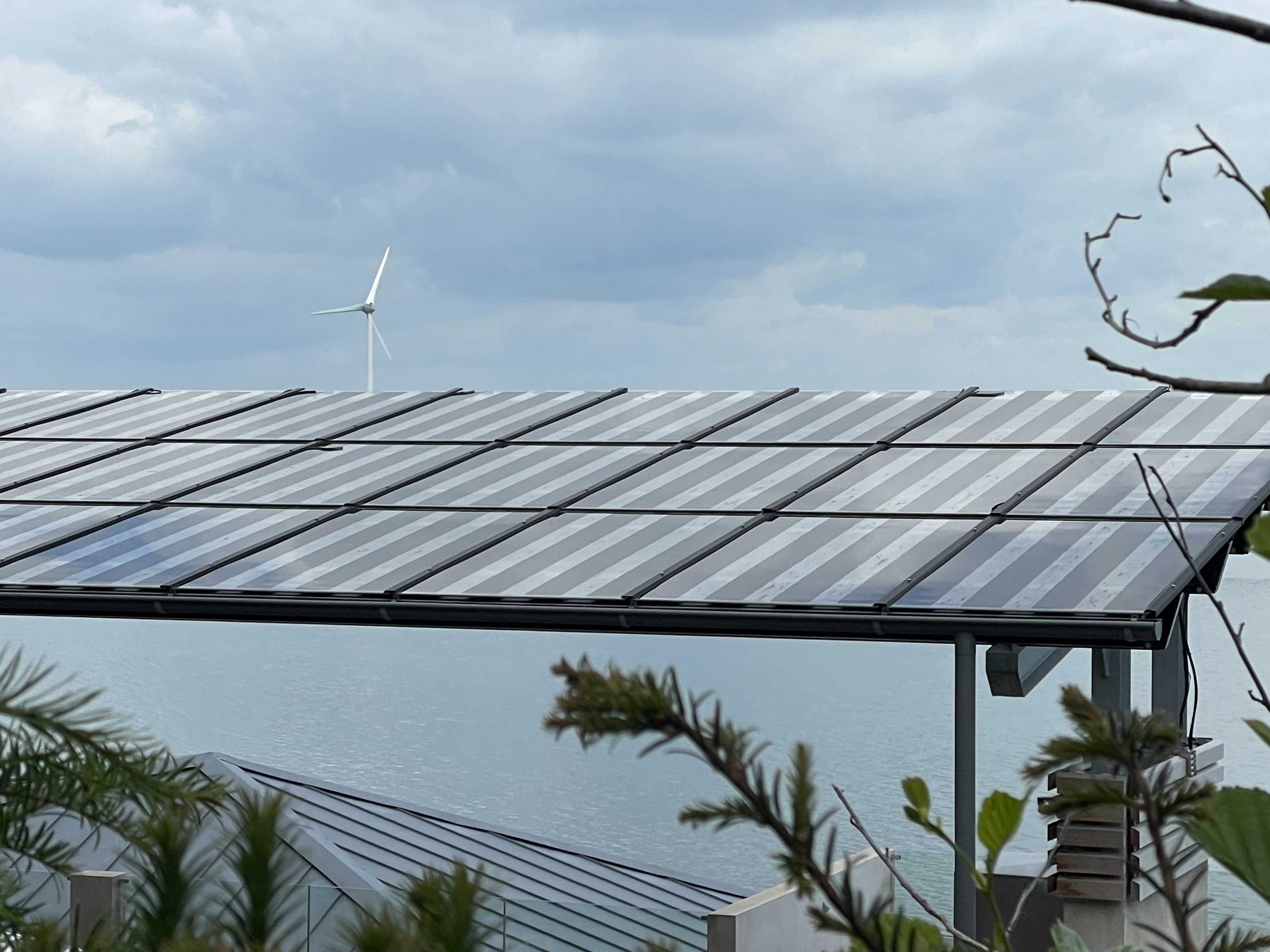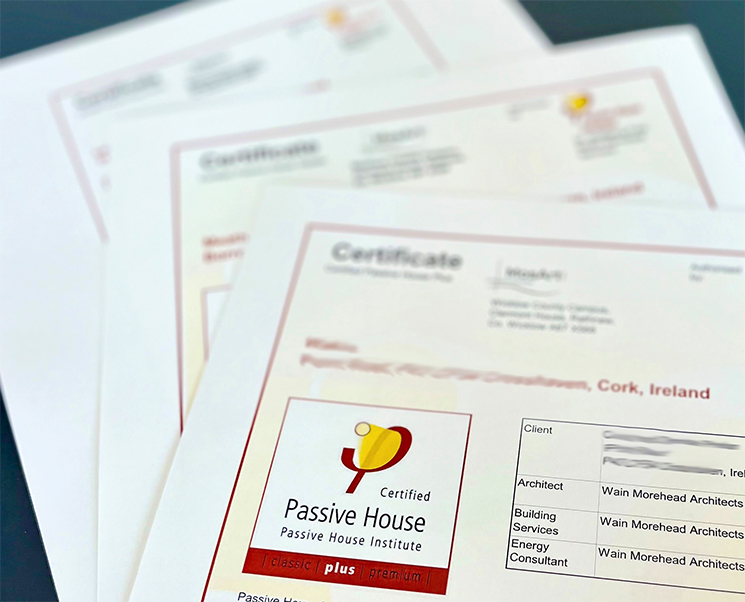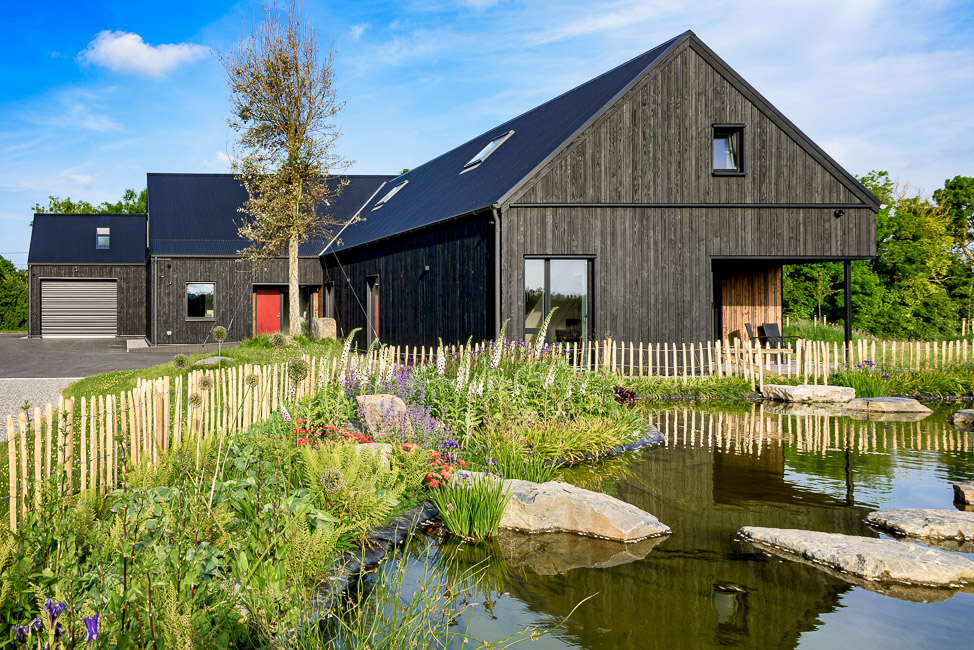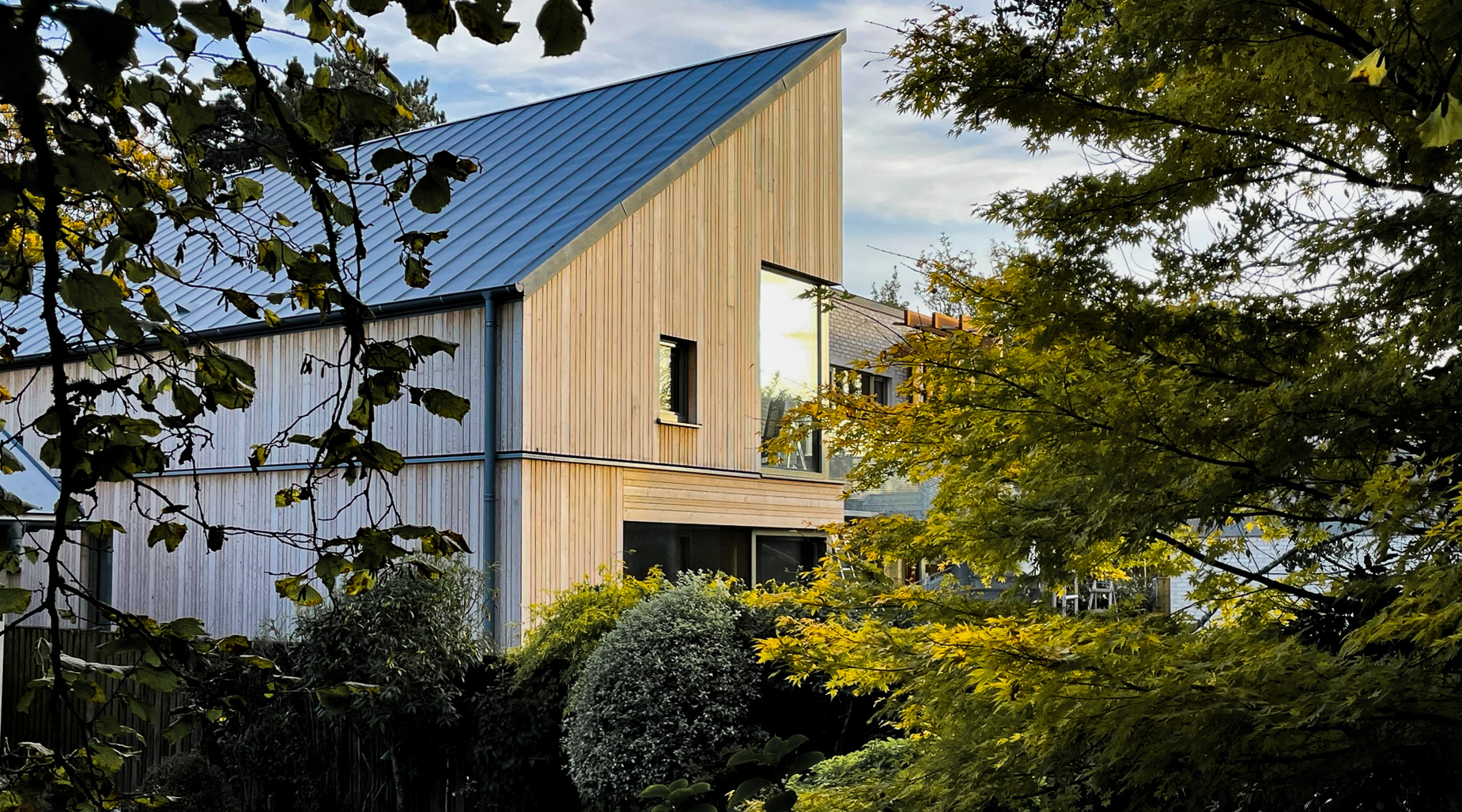
Final post of our series ‘Climate impact on Building Performance’ – Marina Passive House
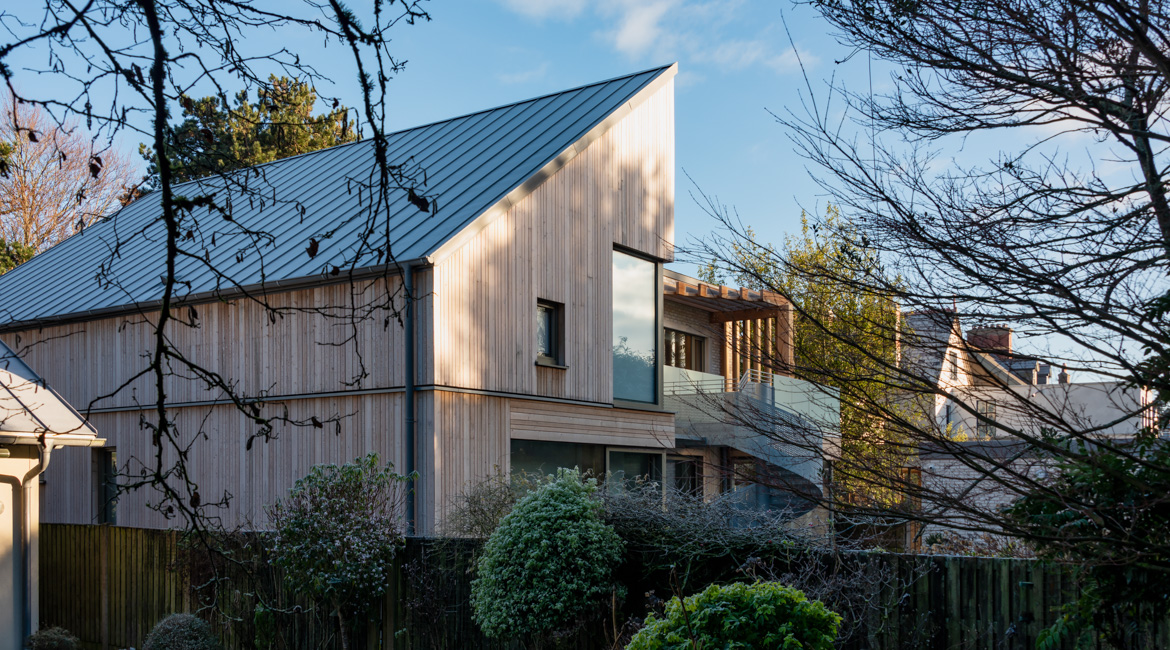
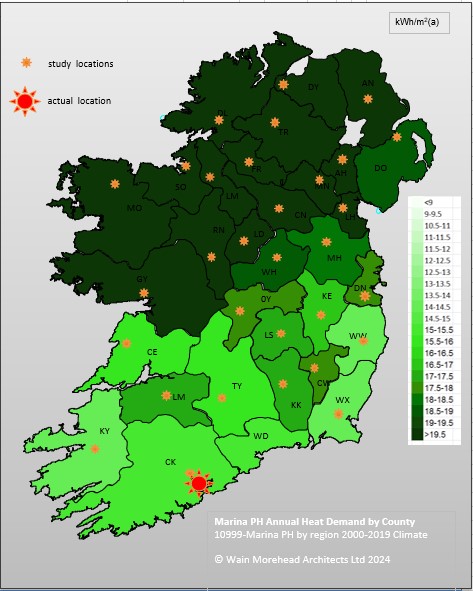
Marina PH Cork AHD 1996-2015 solar irradiation, 2000-2019 all other meteorological parameters. Average AHD: 18.86 kWh/m2.a
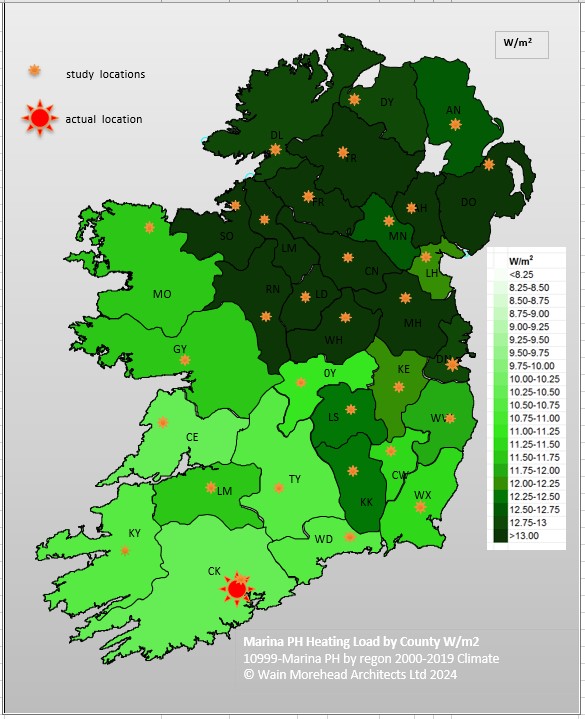
Marina PH Cork SHL 1996-2015 solar irradiation, 2000-2019 all other meteorological parameters. Average SHL: 12.40 W/m2
The final project in our 8-part series is our Marina Passive House. Completed in 2023, this replacement dwelling is located in an urban riverside site within an Architectural Conservation area. It enjoys southerly gardens to the rear and river views to the north. Larch and brick slip clad timber frame construction, with an internal courtyard, which encourages light deep into the dwelling. The courtyard increases the form factor dramatically, but is compensated here by robust fabric performance. Stack ventilation is integrated via the courtyard and automatically opening rooflights. An air source heat pump and dedicated MVHR unit are employed. Certified at 14.39 kwh/m2/a and 9.8W/m2 the dwelling easily met PH requirements, but it is clearly optimised for its location as the demand abruptly increases as the project moves north due to the relatively high form factor and glazing %. BER: A1 (4.75 kWh/m2.a)
To read more about this house, click HERE


