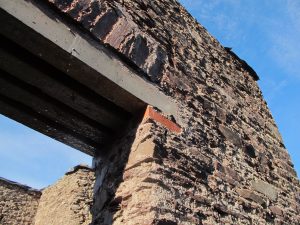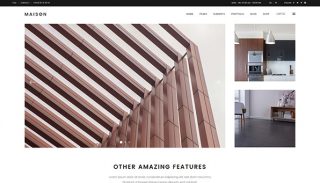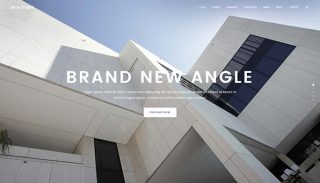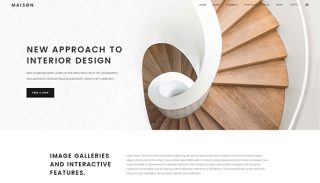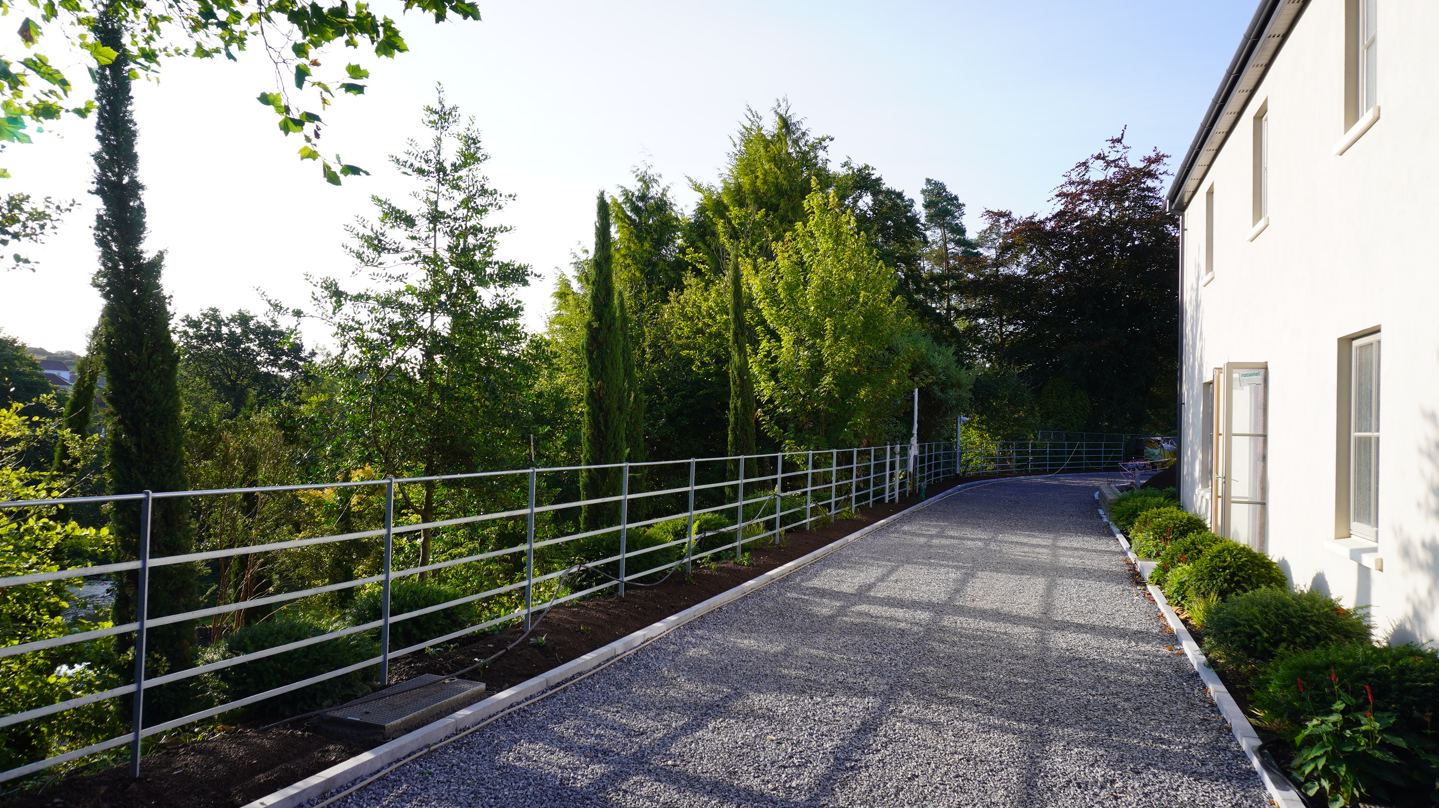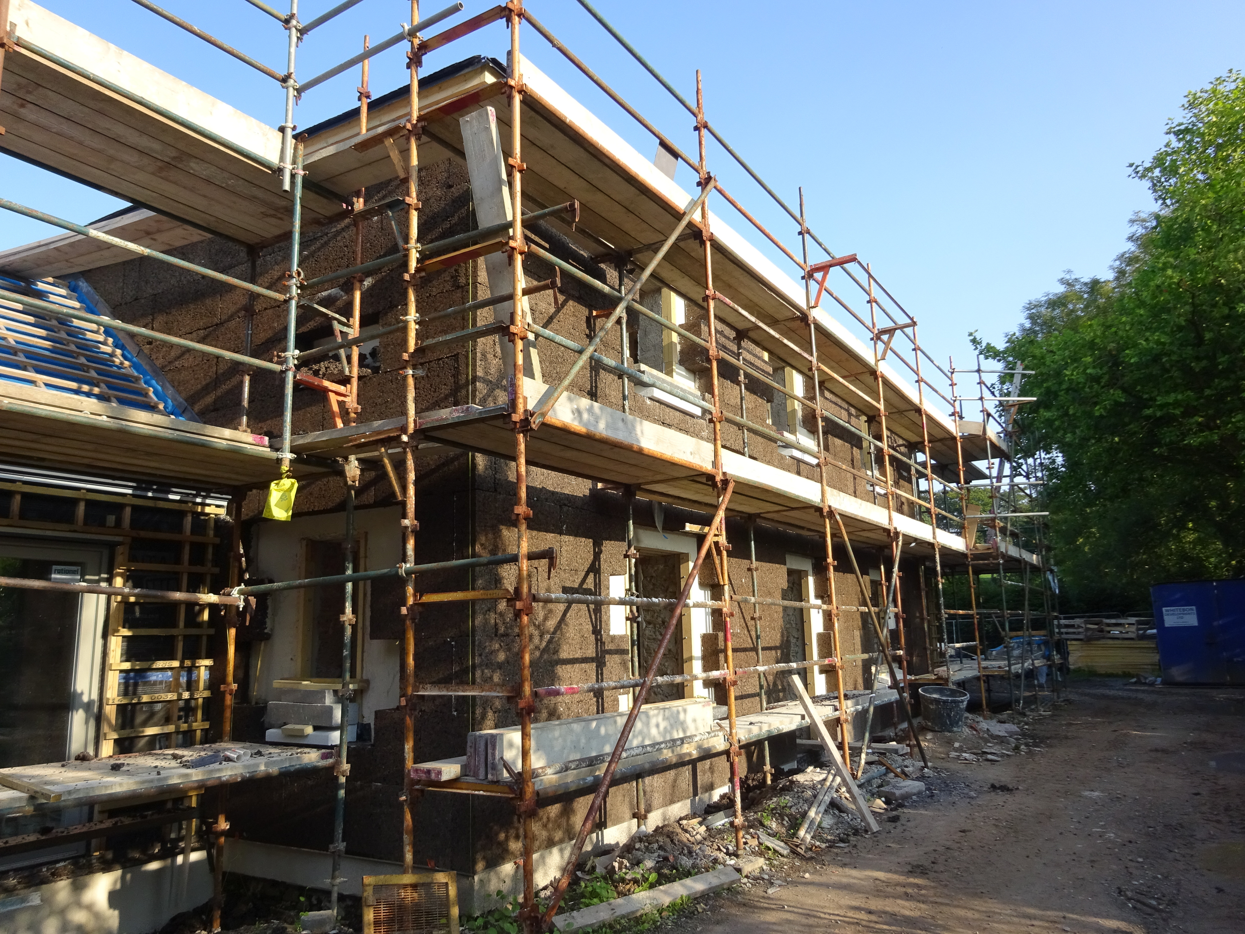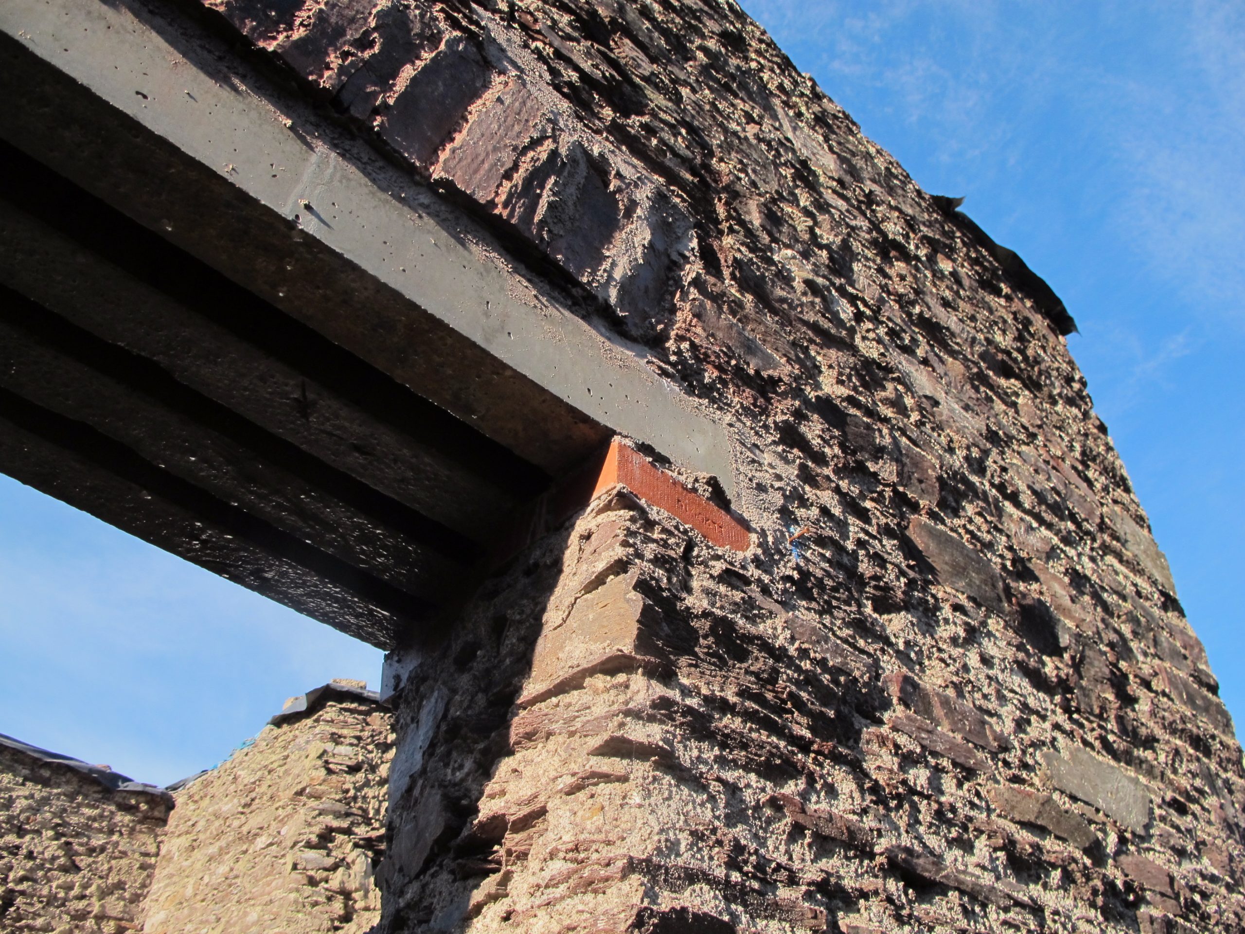
Passive House in Dripsey
We are very excited with the progress of works on site at Dripsey. The existing extensions have been demolished and the c.1830’s building has been stripped back to its original stonework. The original building will be retained and restored, and new, modern Passive House extensions will be provided to complete this new family dwelling.
The new extensions will be a mix of externally insulated blockwork and timber frame construction, with insulated GGBS concrete slab foundations. The original dwelling will be provided with a new insulated floor utilising Geocell foam glass, while breathable wood fibre and cork insulations, along with lime-based renders are proposed for the upgrade of the original stone walls.
The project meets Passive House standards and exceeds nZEB standards, while an “A” BER rating is expected.
‘”The greenest building is the one that already exists” (Carl Elefante, former president of the American Institute of Architects).
While not always the most straightforward route, the retention of the existing building will help to lower the project’s overall carbon footprint and retain the original building form so prominently visible in the surrounding area.
Here’s to another 200 years!
