
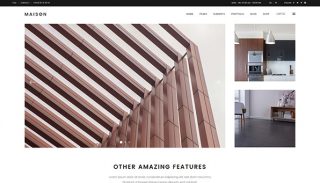
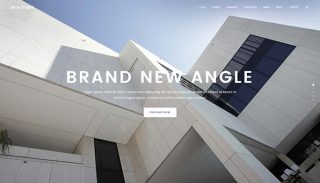
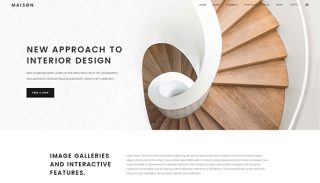




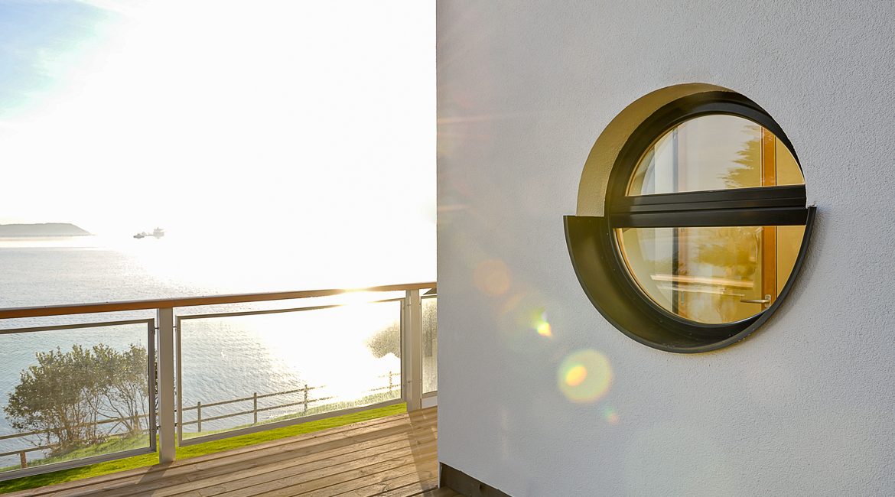
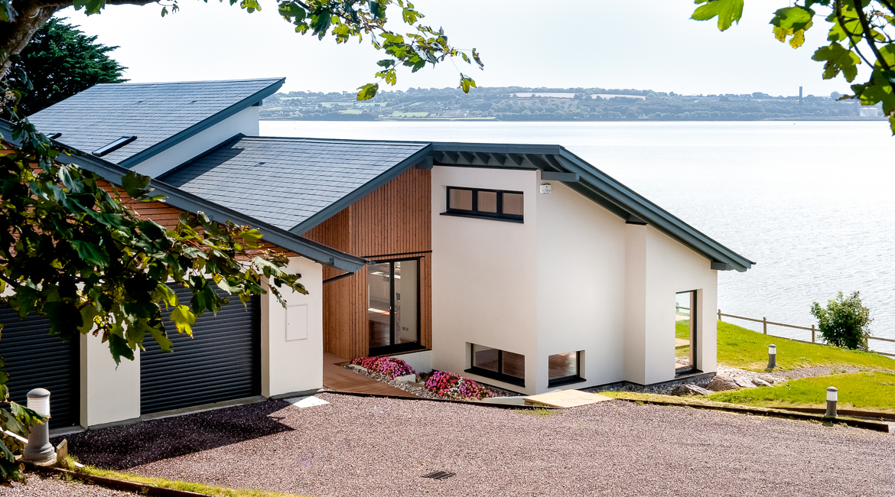
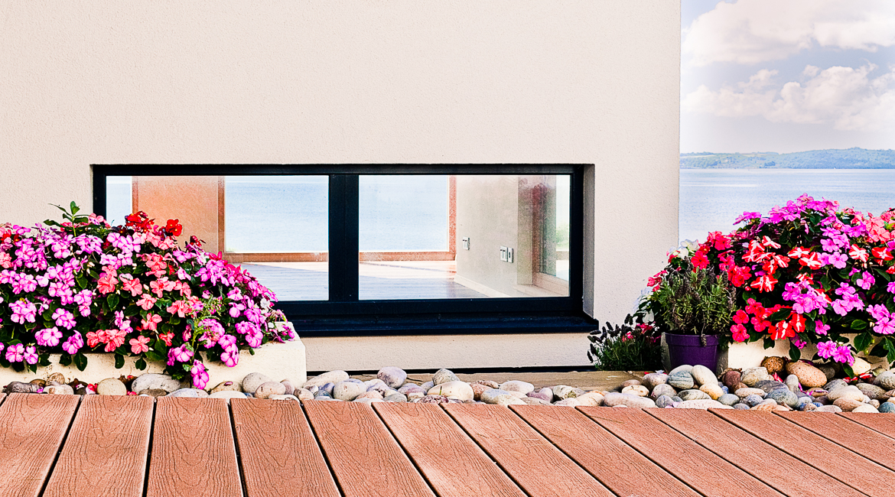
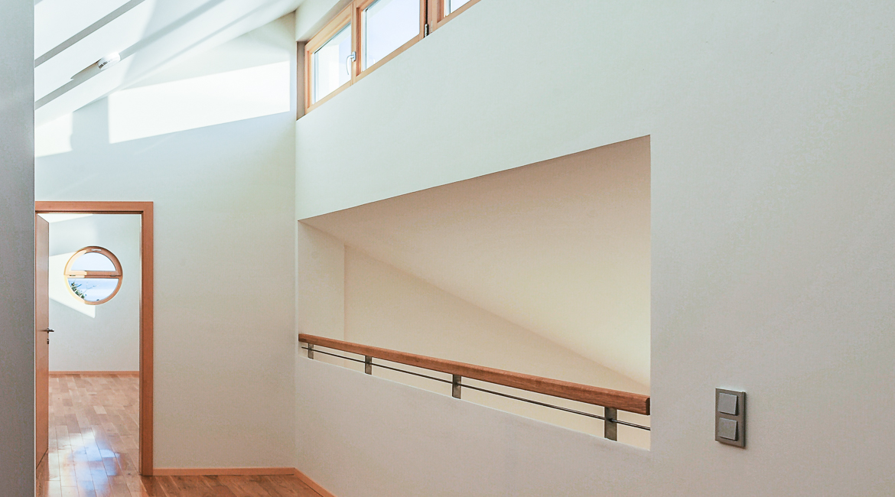
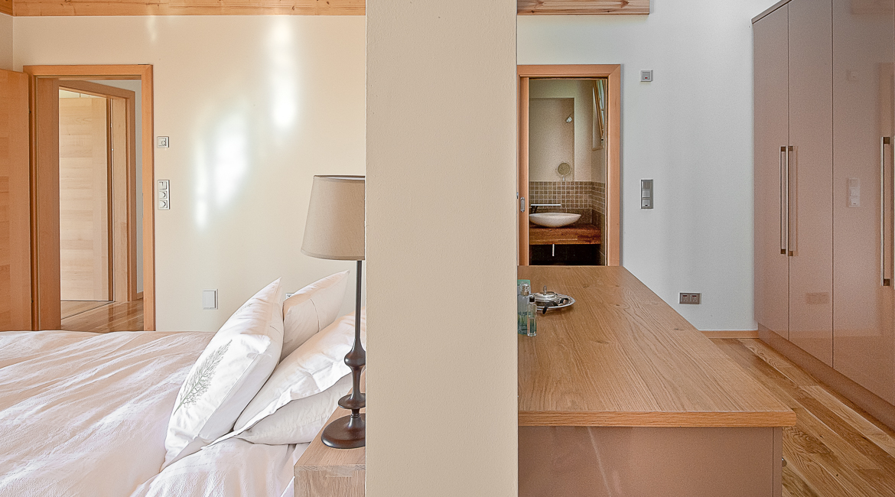
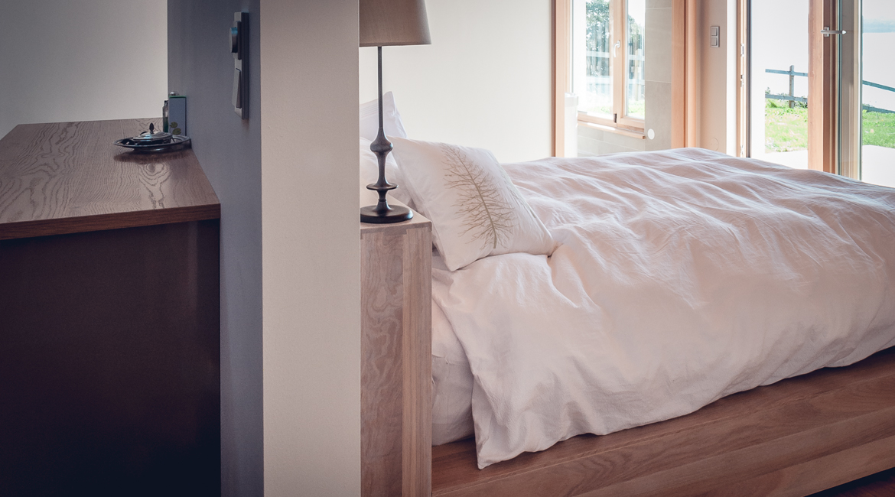
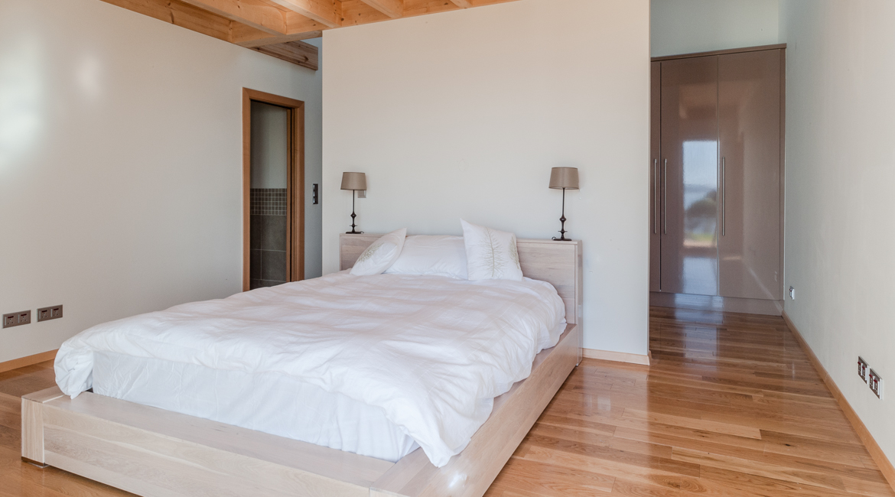
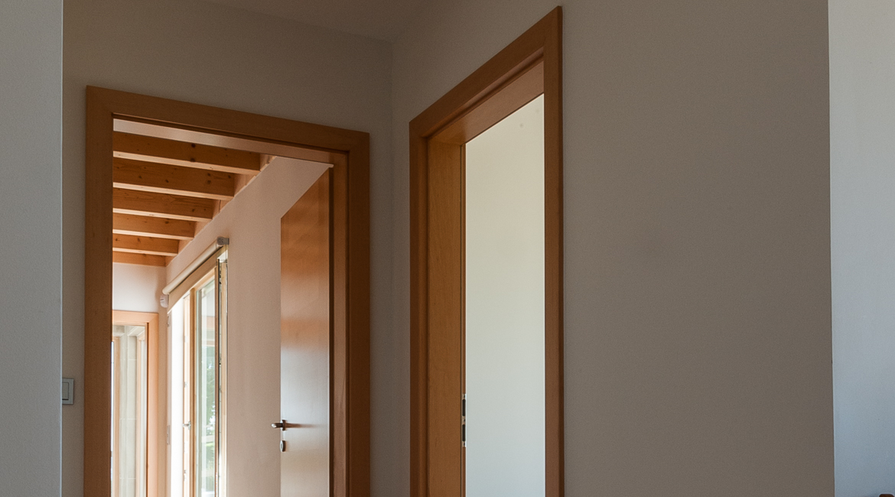
Client – Private Client
This must be one of the most exciting and ideal sites we have worked with!
It is a linear site on an east/west axis with incredible uninterrupted views of the inner Cork Harbour area. The views, the solar aspect, the topography and woodland shelter belt to the North informed the linear nature of the adopted plan form for the dwelling.
The project was completed during 2009 and already, consistent internal ambient temperatures of 20°C + during winter months can be maintained with the solar array providing all the energy required on those cold sunny days. Higher levels of insulation have been incorporated into the design to compensate somewhat for the larger wall surface to floor area. Heating is provided using a low temperature underfloor system on both floors despite the upper floor being of timber construction. High volume spaces and openable vents at high level assist with thermal movement and particularly passive cooling in summer months. The southerly facade is also articulated to create sheltered positive pressure zones thereby reducing local air movement and any associated wind chill factor. The external spaces can avail of extended periods to enjoy the commanding views whilst sitting out in comfort.
The underfloor heating and hot water requirements are powered by the 11m2 solar heating system which has 800 ltr overall capacity and 20-45kW transmission potential. Backup heating is provided by a high efficiency gas condensing boiler and further independence is assured with backup generator facilities should power be ever lost in the locality.
The brief required a comfortable modern home incorporating spacious living areas, utility / cellar facilities and three bedrooms with localised family room on the principal floor with a separate bedroom / homework/ entertainment area on the first floor off which an external deck overlooking the beach below can be accessed. In the knowledge that the southerly views and expansive glass walls would no doubt have solar gain issues in the summer, large overhangs and separate high level ventilation strategies were incorporated for both the living and sleeping areas.
The North elevation is tucked into the hill and is predominantly accommodating service areas with few windows.
BER calcs for this particular dwelling are pushing the DEAP analysis software to the limits. The contributions from the solar heating enable an A rating despite the linear form and relatively high volumes and surface areas.
The winter of 2010/11 proved how well passive solar design can perform in freezing conditions.
Category:
ResidentialStrictly Necessary Cookie should be enabled at all times so that we can save your preferences for cookie settings.
If you disable this cookie, we will not be able to save your preferences. This means that every time you visit this website you will need to enable or disable cookies again.
