
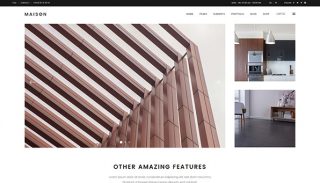
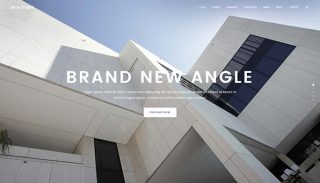
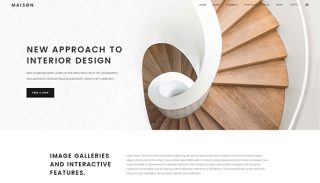




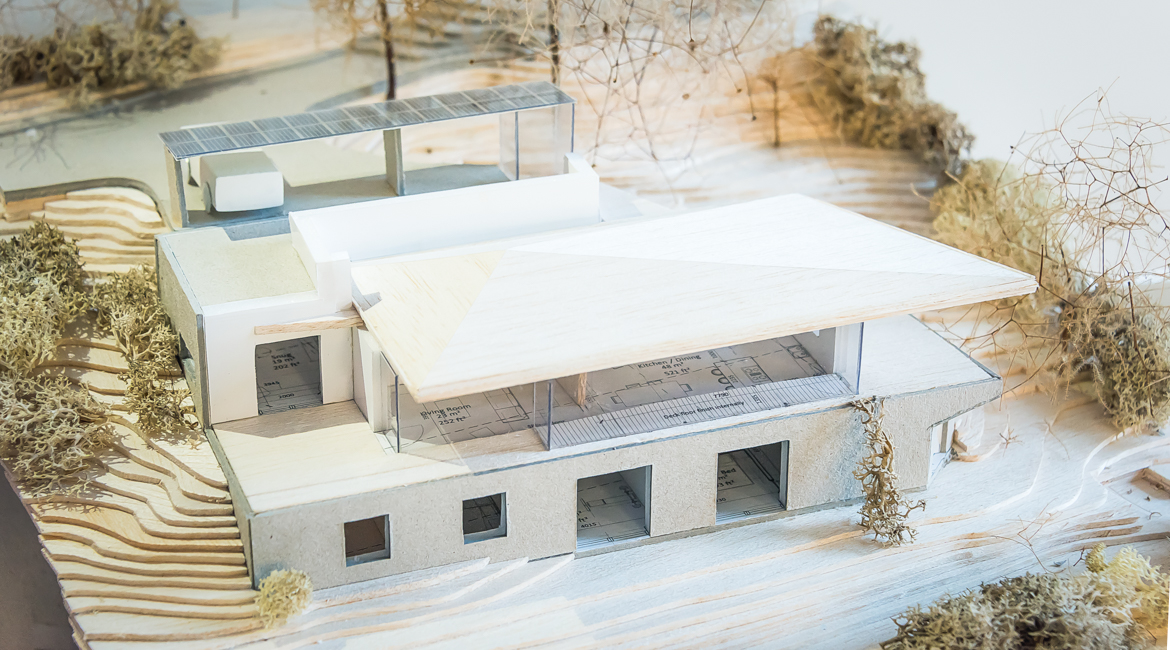
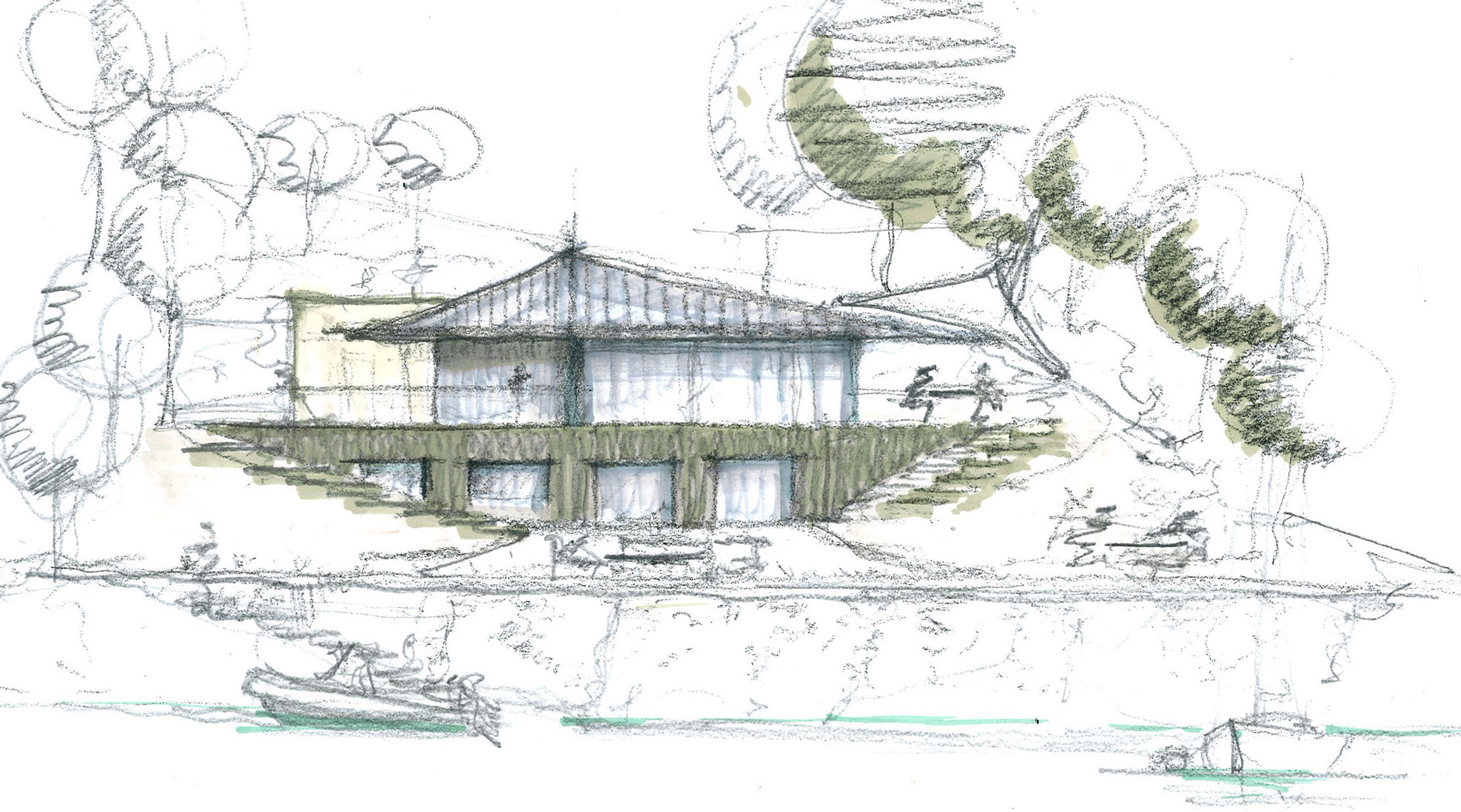
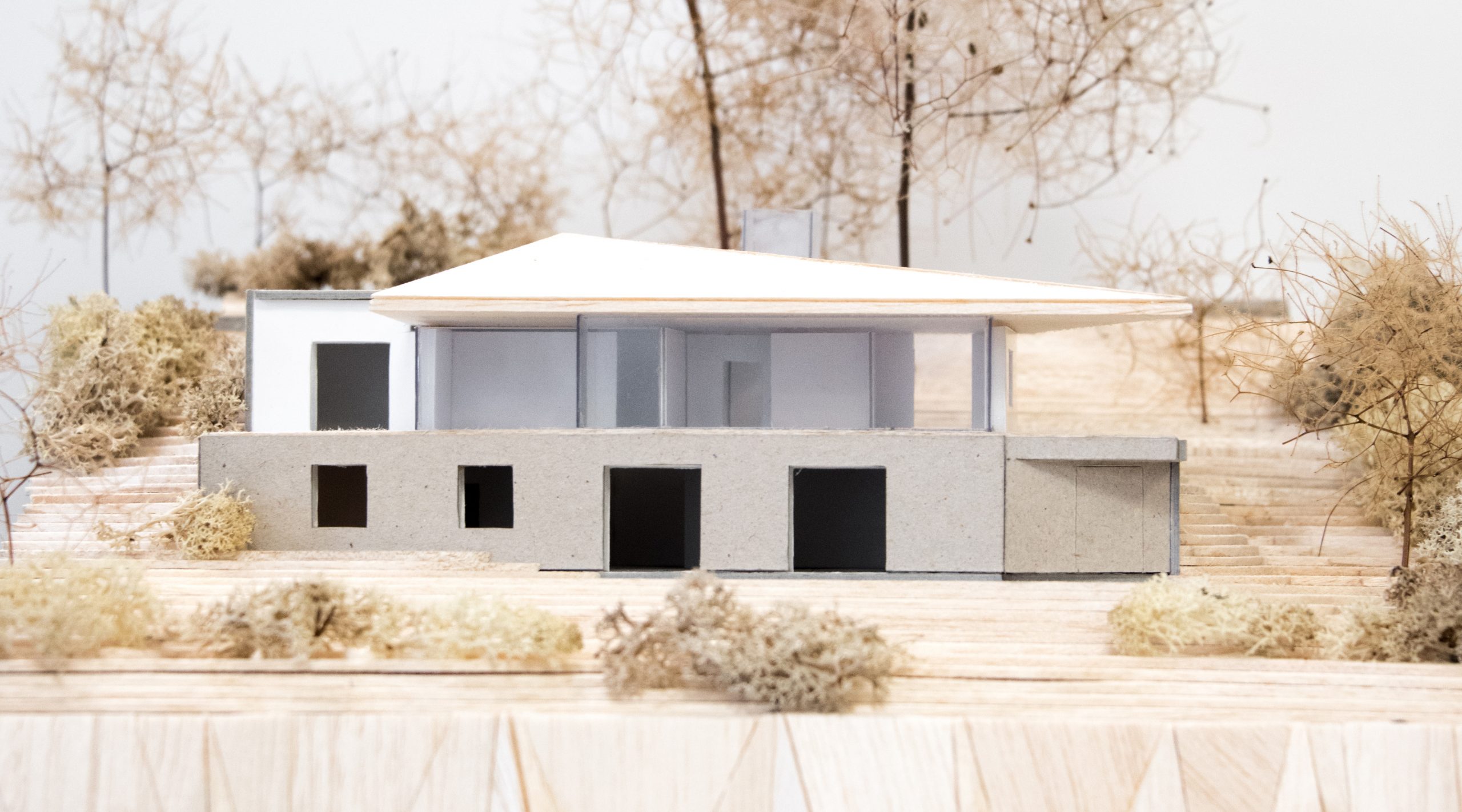
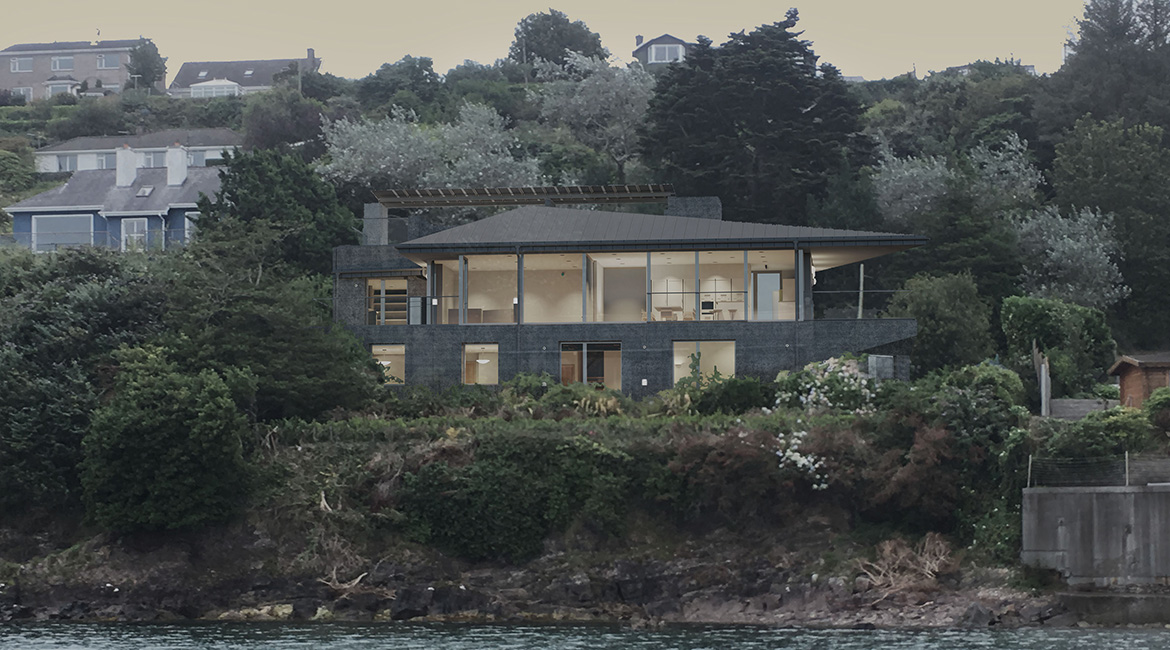
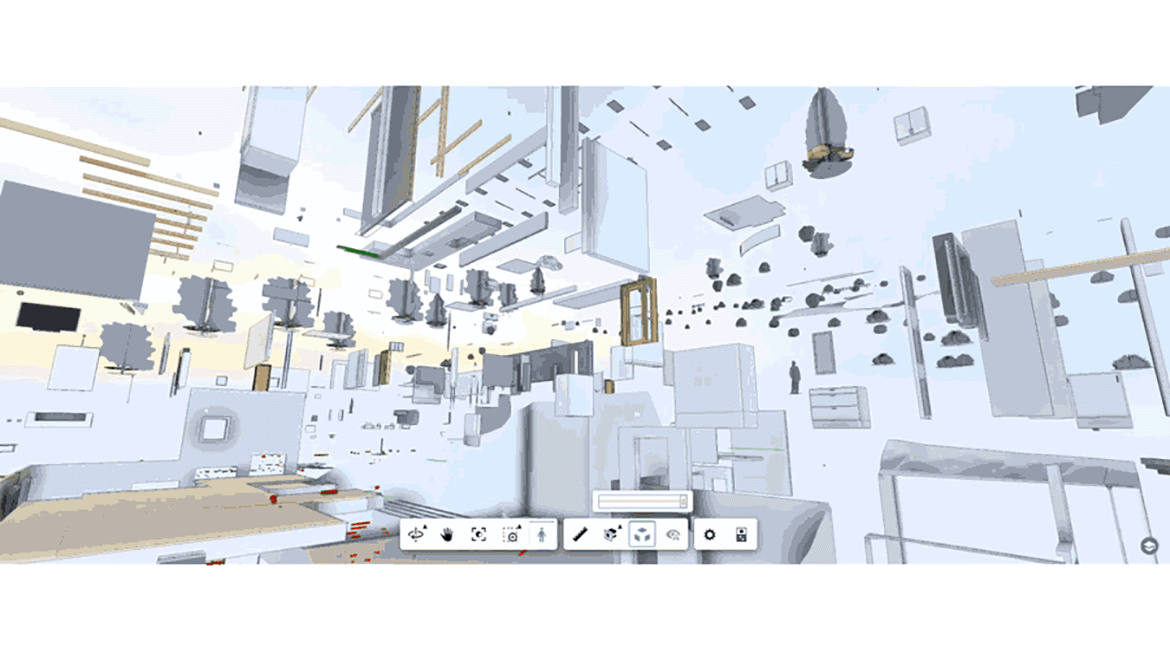
Client – Private Client
Located on a steep, north-facing site with extensive sea views, an existing timber framed bungalow will make way for our latest Passive House Certified dwelling in Cork Harbour. Significant, mature vegetation, including 2 No. Class B tree specimens, combined with the northerly aspect of the site, renders it in shade for much of the year. As a result, maximising solar access, whilst retaining as much of the existing vegetation and mature trees as possible, became an important focal point for the project. As the site faces predominantly to the Harbour, it was also extremely important that the proposal made reference to its surrounding context, to sensitively interact with the landscape and to maximise the incredible views.
The design works with the topography of the site, bringing one down from the access road to a parking level, where a PV covered car port is provided. Winding through the existing trees, steps cut into the site, bringing one down to the south facing entrance courtyard. A lift is also provided at the parking level, which gives access to all levels and will enable the occupants to age in place into the future. From the courtyard, one can enter the upper level of the house which contains the main living spaces. One can also continue down the steps to the garden level and onwards down to the
shore below.
The lower level contains the bedroom accommodation and is constructed and finished in concrete, referencing nearby historic embattlements. The visually weighty lower floor is settled into the surrounding landscape, with the ground wrapping around the sides of the dwelling. The upper floor is clad in zinc, with extensive glazing, giving a much lighter overall effect. The large zinc clad sculptural roof, references the hull of an upturned boat and provides shelter to the exterior terrace areas.
Strictly Necessary Cookie should be enabled at all times so that we can save your preferences for cookie settings.
If you disable this cookie, we will not be able to save your preferences. This means that every time you visit this website you will need to enable or disable cookies again.
