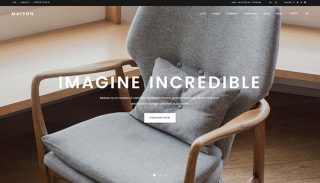
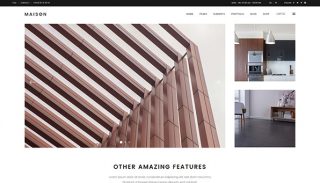
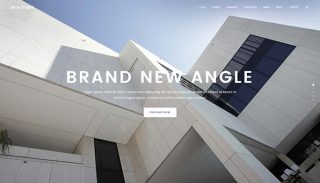
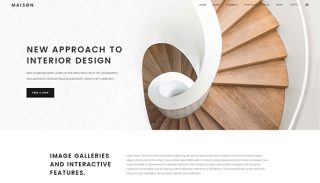




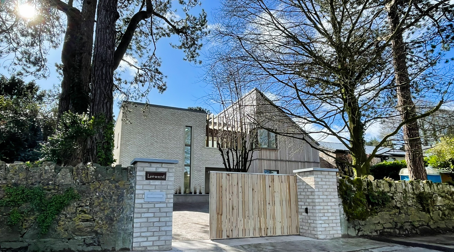
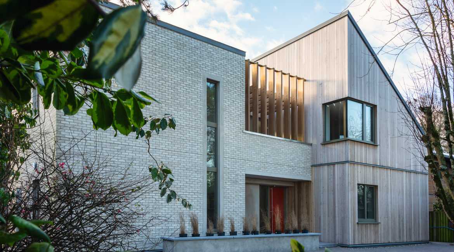
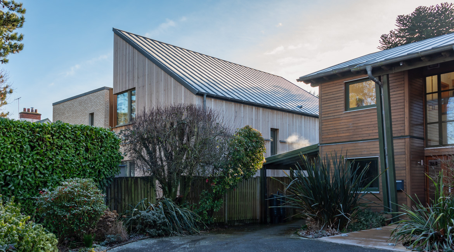
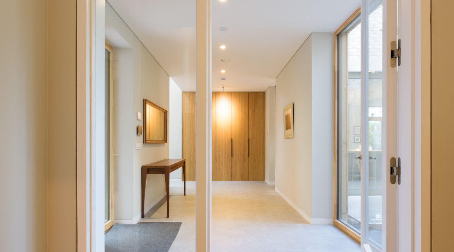
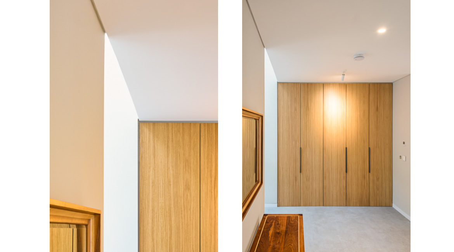
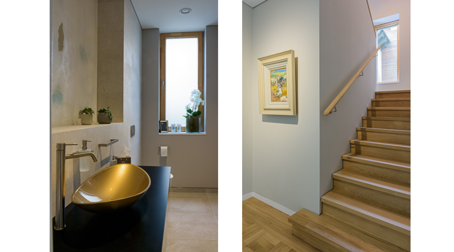
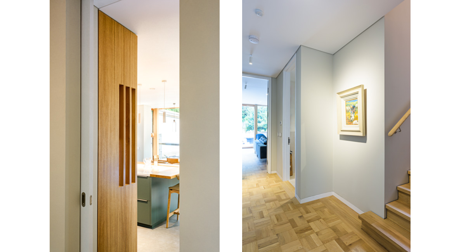
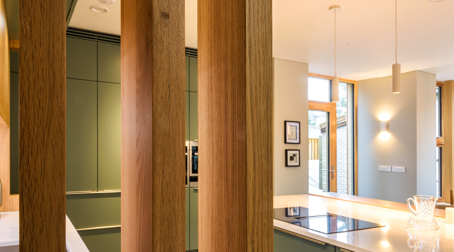
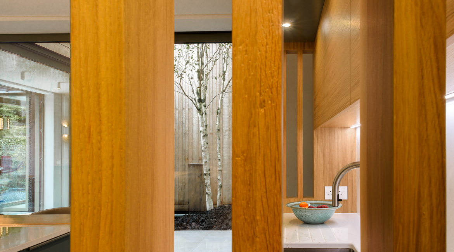
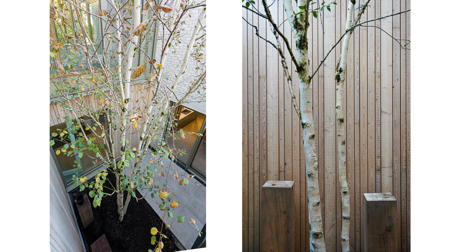
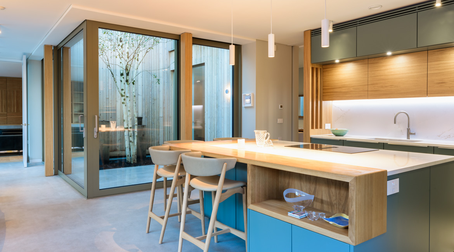
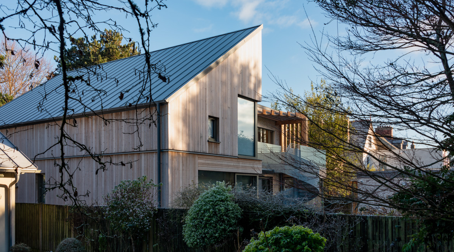
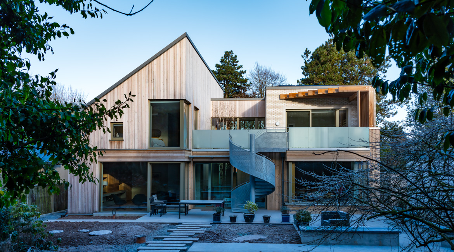
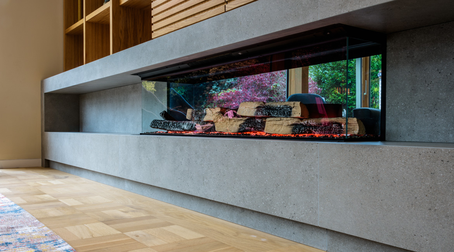
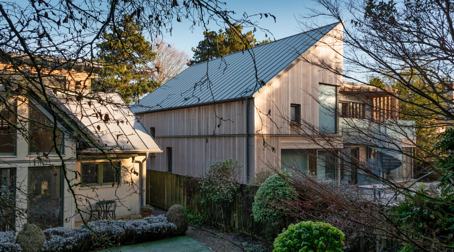
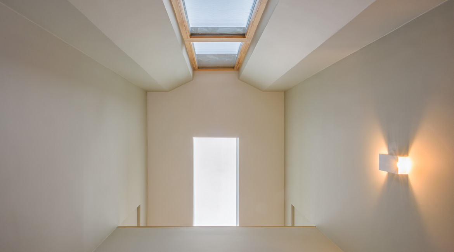
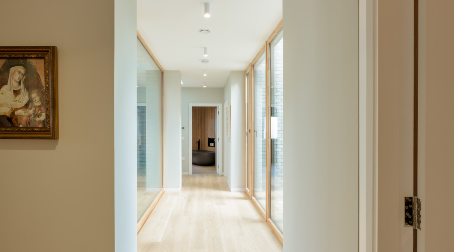
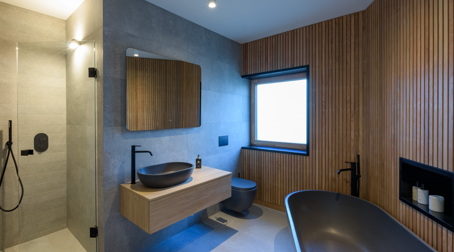
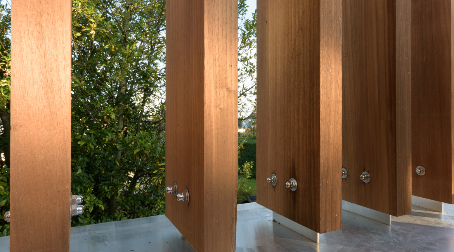
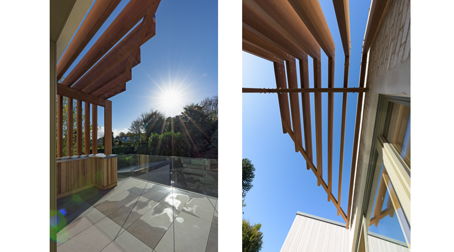
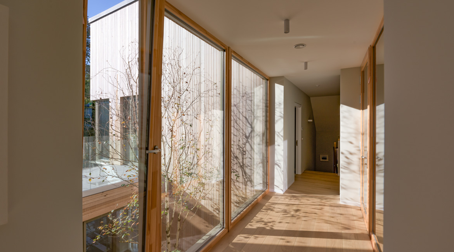
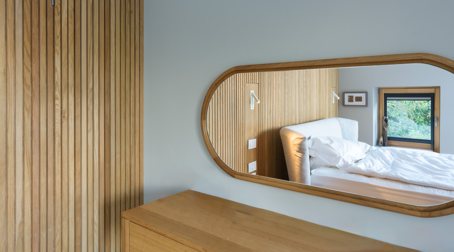
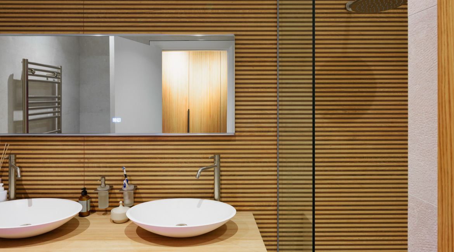
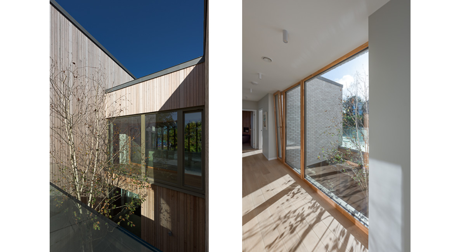
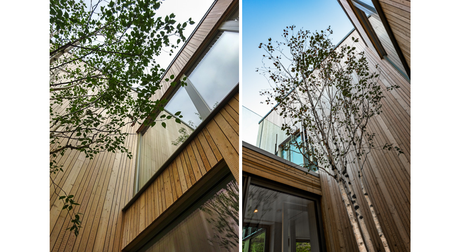
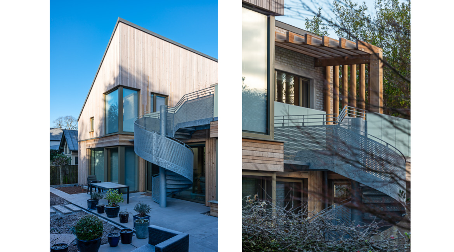
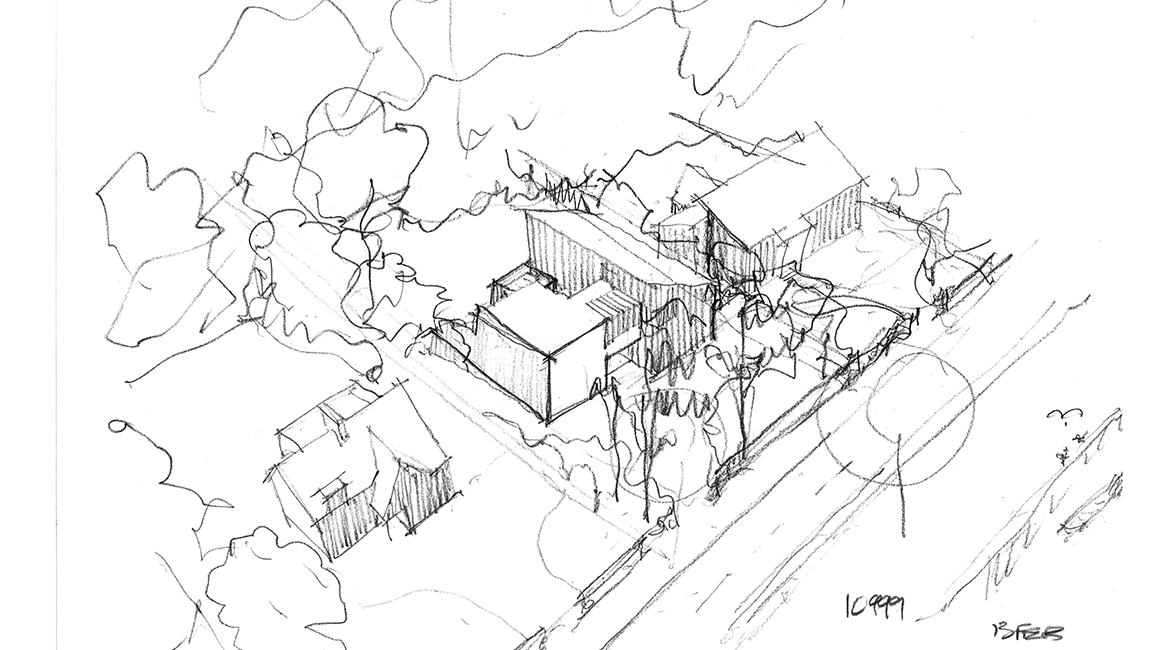
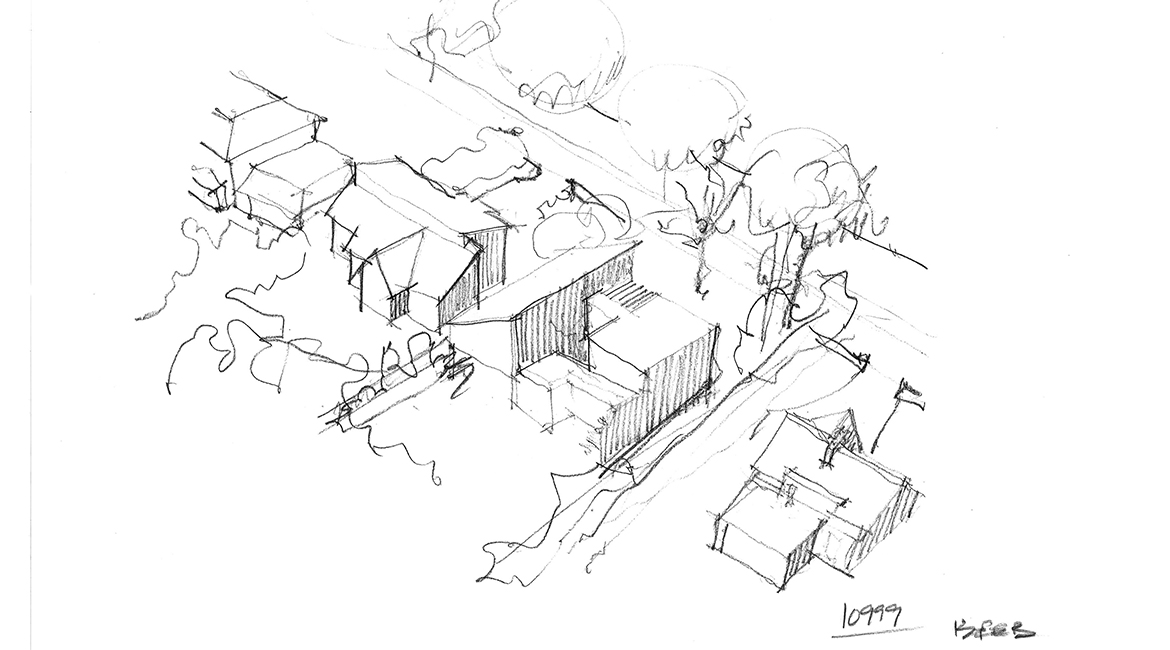
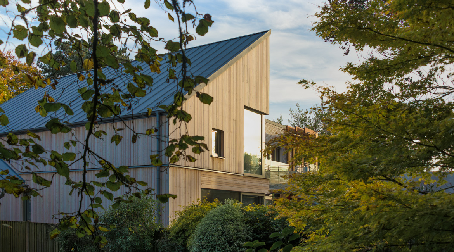
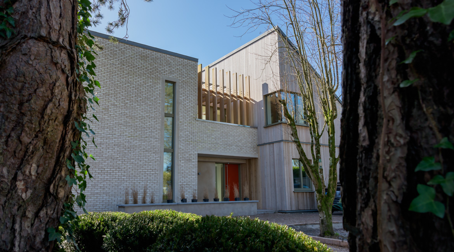
In October 2019, WMA were approached to review options to redevelop the site, then occupied by a 1960’s brick dwelling. The site is located on reclaimed land along The Marina in Cork City, also an Architectural Conservation Area.
The project brief was to provide an environmentally friendly / passive design, making the most of natural light and the mature gardens, while also future proofing for more senior and possible assisted living.
Small cellular rooms, along with low ceiling heights and a ground floor level vulnerable to future flooding severely limited the potential to renovate the existing dwelling.
As a result, a new Passive House dwelling was designed to provide a climate resilient, low carbon, comfortable and energy efficient home. Planning permission was granted in September 2020. Works began in July 2021 and although hampered by the Covid 19 epidemic, were completed in August 2023.
The design integrated with the existing context, with minimal disturbance to the mature gardens and carefully balanced privacy with outlook to the Riverside, along the animated pedestrian walkway, while also acknowledging the various architectural eras of the neighbouring properties along The Marina.
The new dwelling comprises of two distinct elements: a western timber clad element with a zinc pitched roof and an eastern brick clad element with a flat roof.
The lower floor wraps around a central courtyard, opening up to the kitchen / dining space and brings natural light deep into the floor plan. It also provides a sheltered external space within the dwelling, aiding natural ventilation to cool the building when required.
The dwelling is of timber frame construction, with an insulated GGBS concrete slab foundation and triple glazed timber aluclad and aluminium windows. An air to water heat pump provides hot water and underfloor heating to both floors.
An MVHR system provides ventilation, with a drying tower utilising the exhaust side for fast and efficient clothes drying. Stack ventilation has been integrated to mitigate overheating. Energy use is supplemented with a 2 kW PV array, with capacity for future additional panels.
Gross Floor Area: 270m2 (dwelling)
# Beds: 3+
PH Results: Passive House Certified
BER Rating: A1 (negative!)
Airtightness: n50 of 0.44 ac/h
PV: 7 panel array to flat roof
Strictly Necessary Cookie should be enabled at all times so that we can save your preferences for cookie settings.
If you disable this cookie, we will not be able to save your preferences. This means that every time you visit this website you will need to enable or disable cookies again.
