
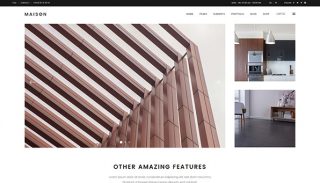






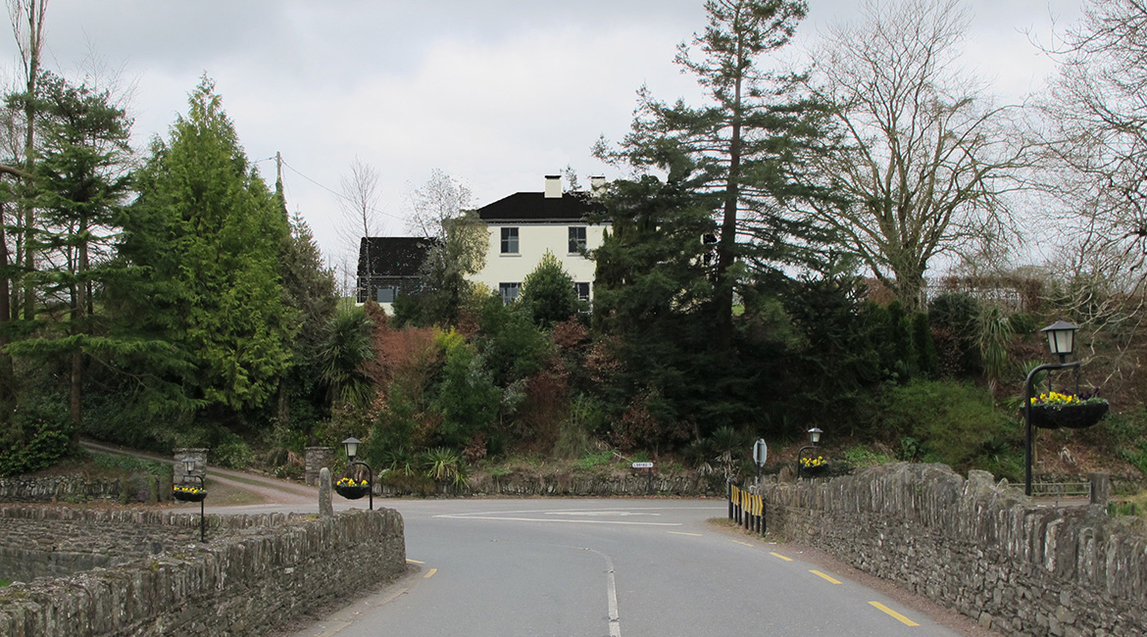
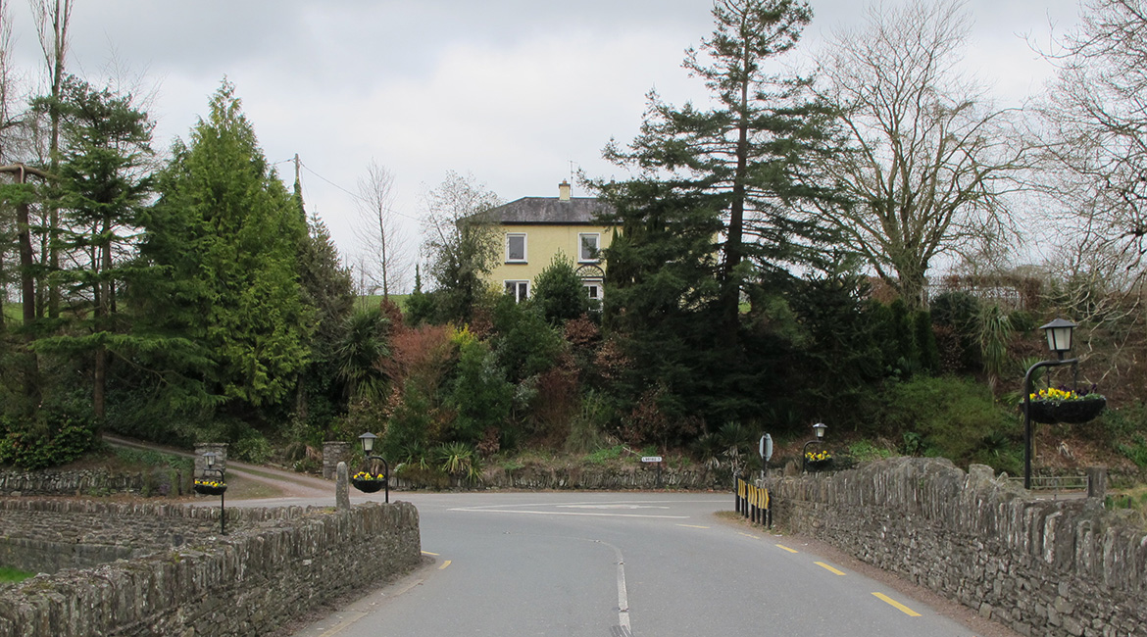
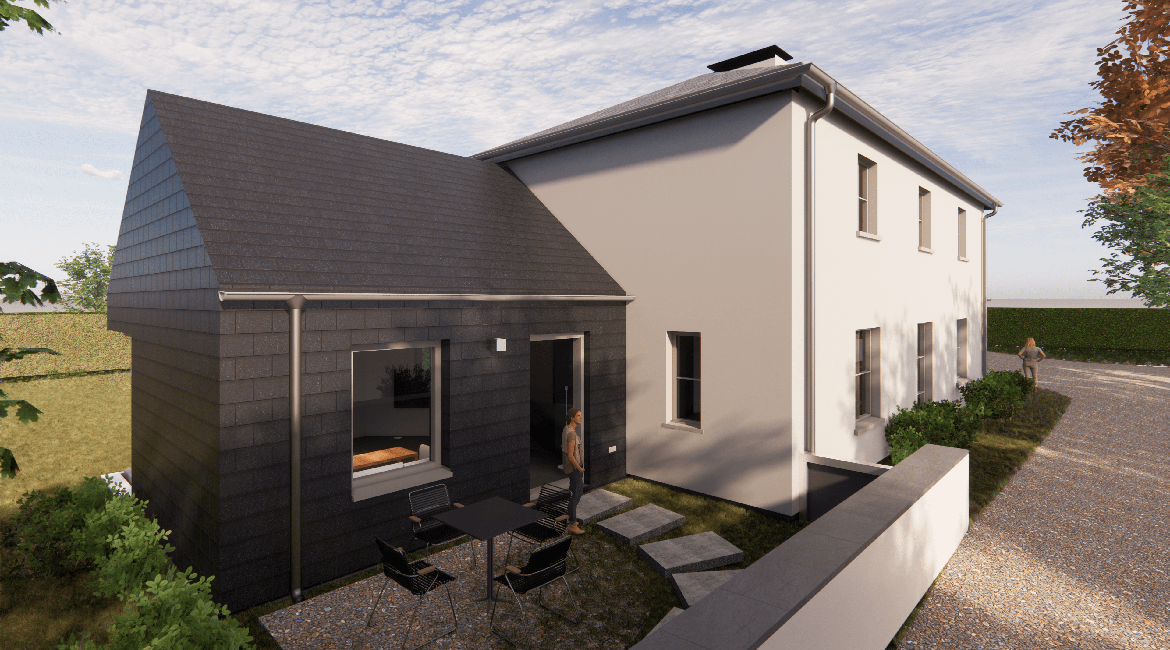
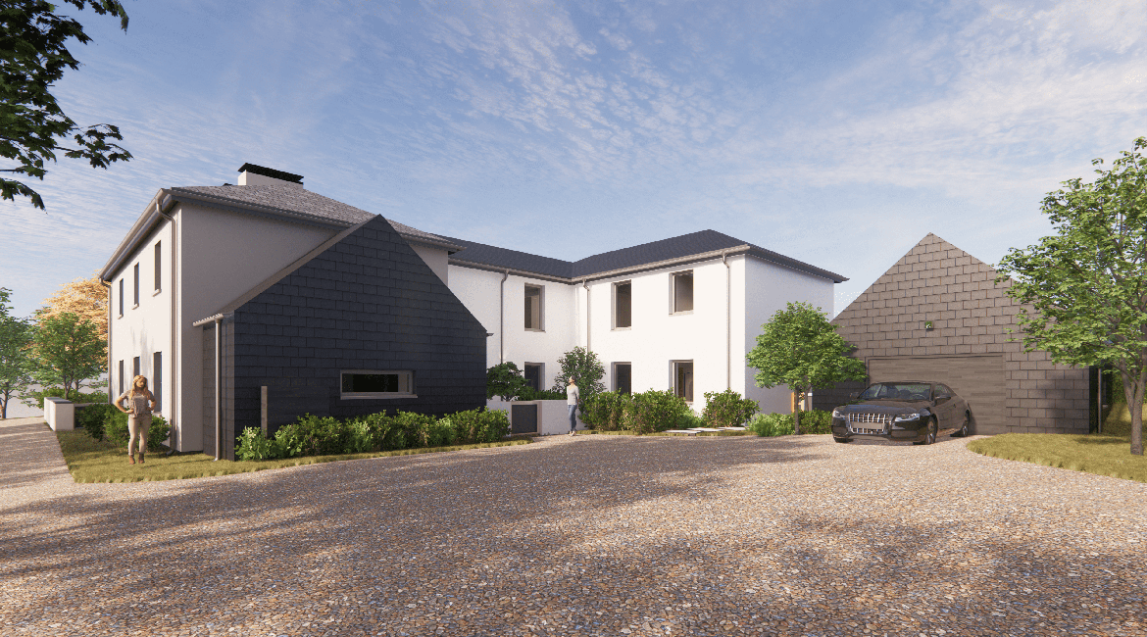
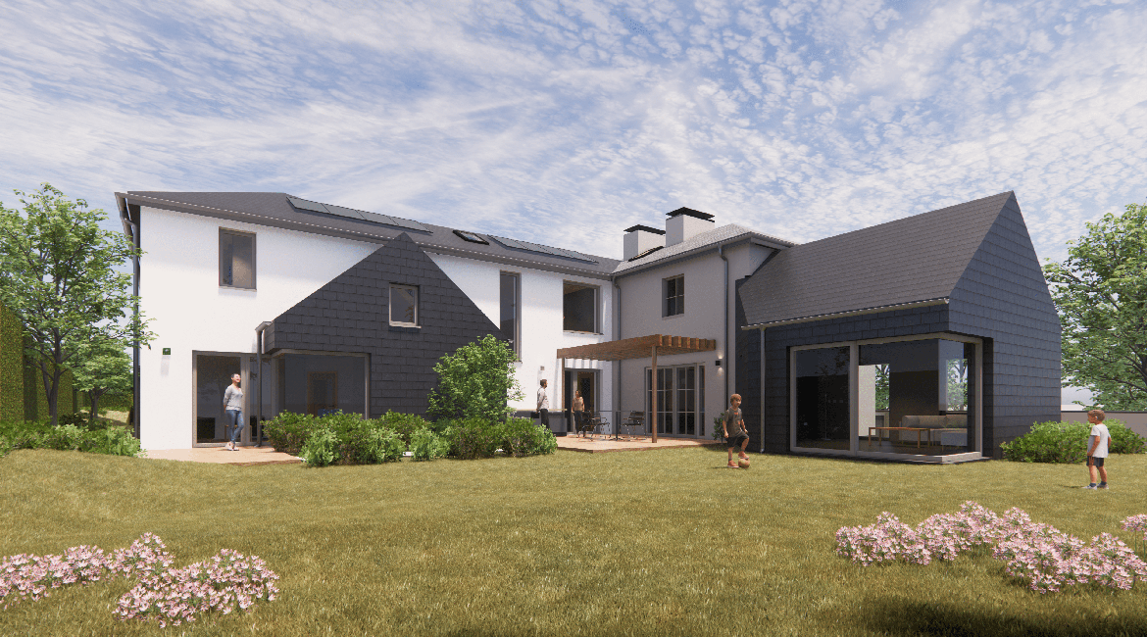
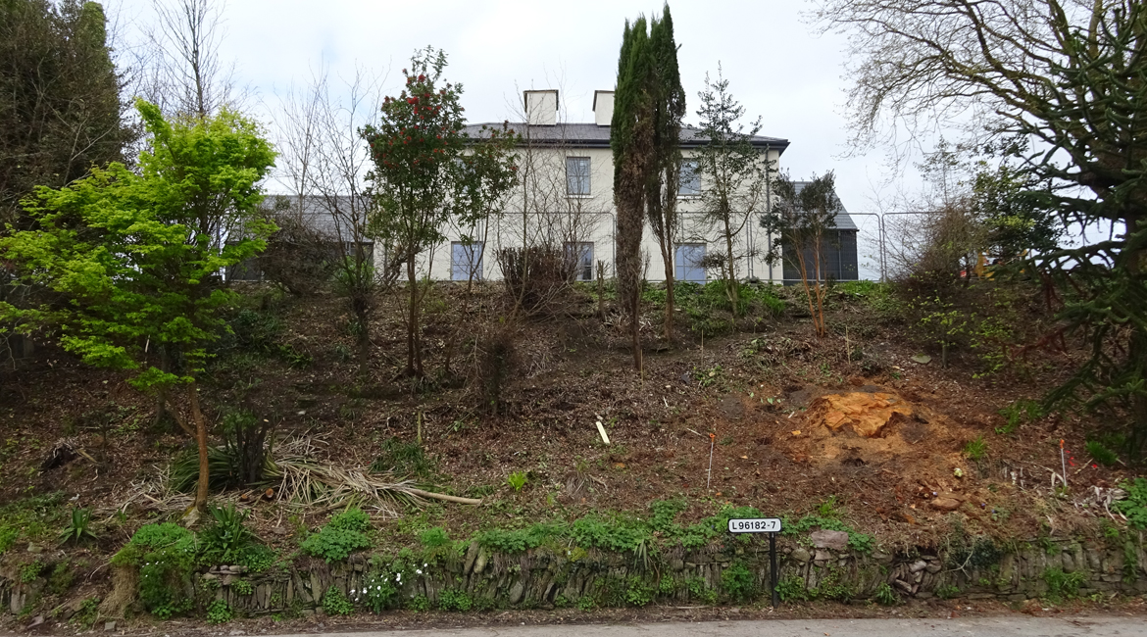
Client – Private Client
Status – On Site
This project involves the upgrade of a former Royal Irish Constabulary barracks dating from c. 1830’s. The original 1830’s building will be retained and restored. The existing poor-quality western extensions will be demolished, and a new two-story western extension and single-storey extensions to the north and south are proposed.
The restored original building will contain an open plan kitchen & dining space, with new living room and utility / plant room extensions to the south and the north respectively. The first floor will contain the master bedroom suite. The new western extension will contain further bedroom & living accommodation.
Landscaping will be kept simple, with a focus on the existing vegetation and trees, which will be strengthened where appropriate. A large mature oak tree is located approx. 125m to the southwest and is a focal point of the proposed design.
The proposal meets the Passive House standards and exceeds nZEB standards, while an “A” BER rating is expected. The retention of the existing building will help to lower the project’s overall carbon footprint.
External finishes include both lime and nanopor renders and fibre cement slate. Existing bangor blue roof slates will be reused on the original building.
Construction is a mix of externally insulated blockwork and timber frame, with insulated GGBS concrete slab and Geocell foam glass foundations. Breathable wood fibre and cork insulations along with lime-based renders are proposed for the upgrade of the stone walls of the original dwelling.
This project is due for completion in Summer 2024.
Gross Floor Area: 370m2 (dwelling)
# Beds: 5
PH Results: Pending
BER Rating: Pending
Airtightness: n50 of 0.41 ac/h
PV: 21 panel array to roof
Strictly Necessary Cookie should be enabled at all times so that we can save your preferences for cookie settings.
If you disable this cookie, we will not be able to save your preferences. This means that every time you visit this website you will need to enable or disable cookies again.
