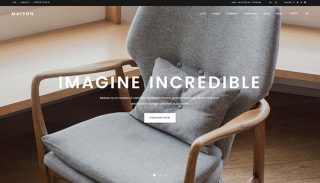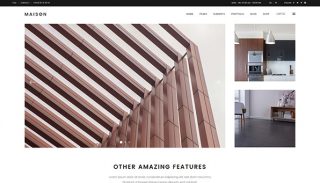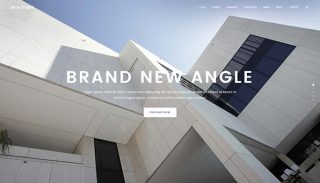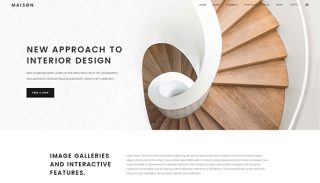Client – Private Client
Featured on ‘About the House’, WMA highlighted the need to think outside the box when they extended a flat roofed 1960’s architect designed dwelling in 8 days. The extension was constructed in such a way that it lay perpendicular to the principal axis of the original structure, spanning 17m using laminated timber beams and closed wall construction. The bedrooms benefit from Easterly light, the hall benefits from Westerly light through the extended landing area.
Sheltered sunny areas are created by the interaction of the two perpendicular forms through attenuation ponds wrapping the sun room.



