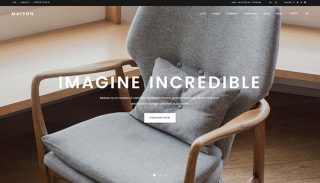
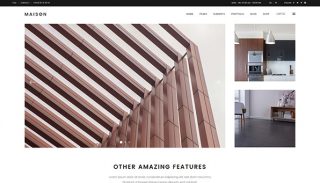
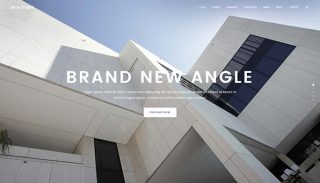
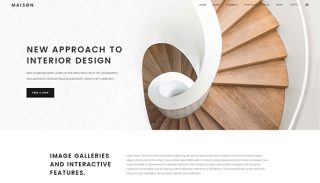




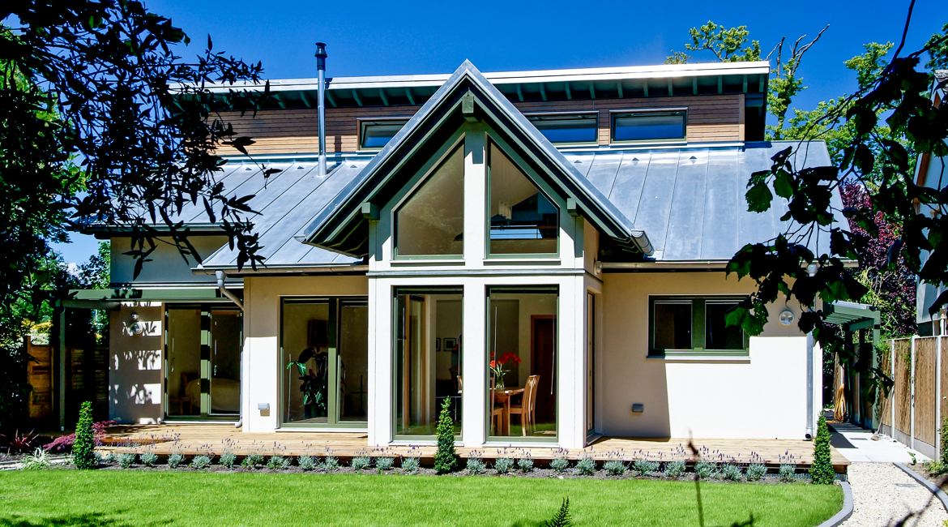
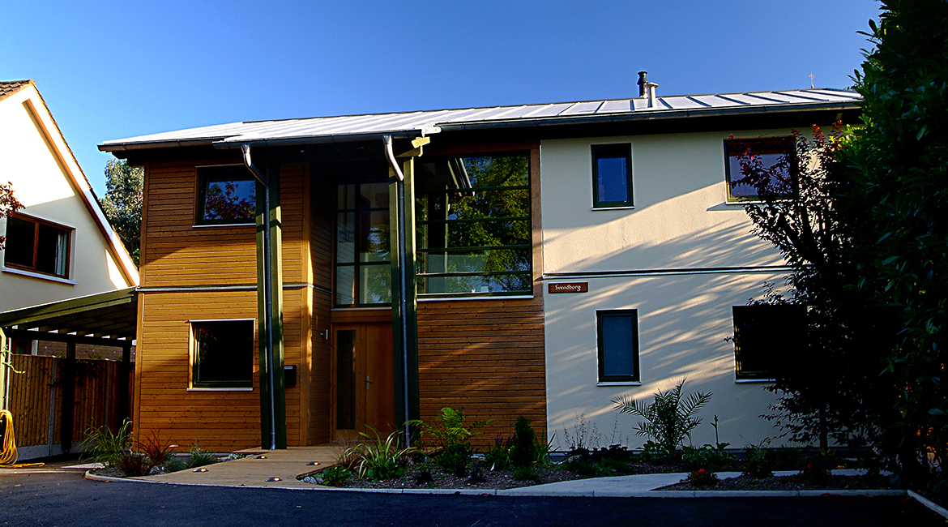
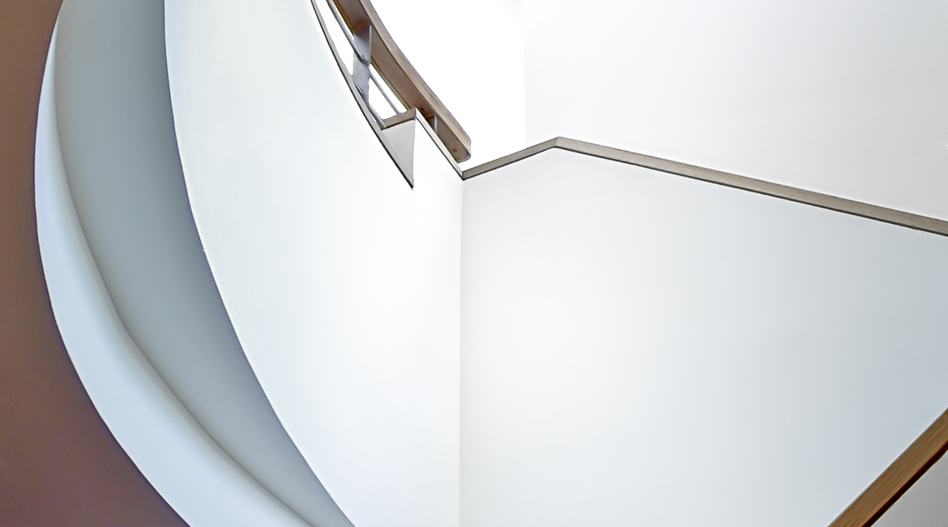
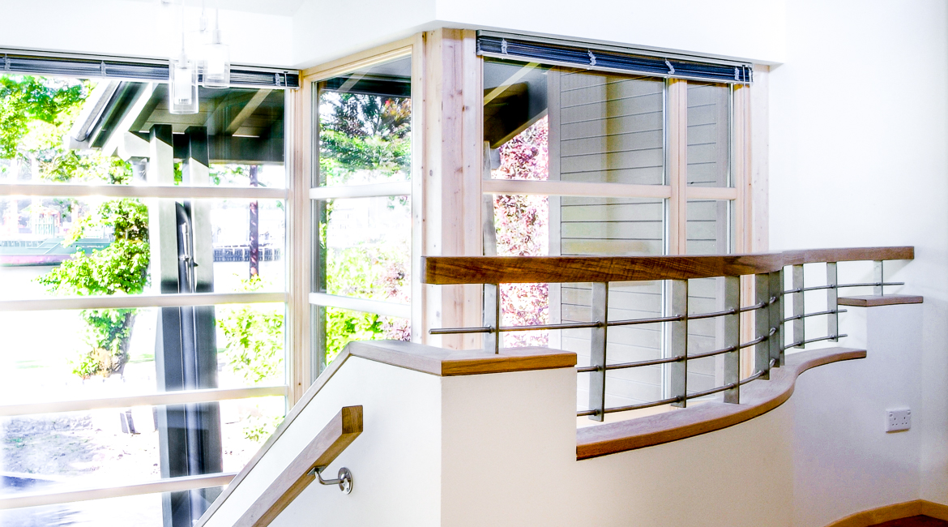
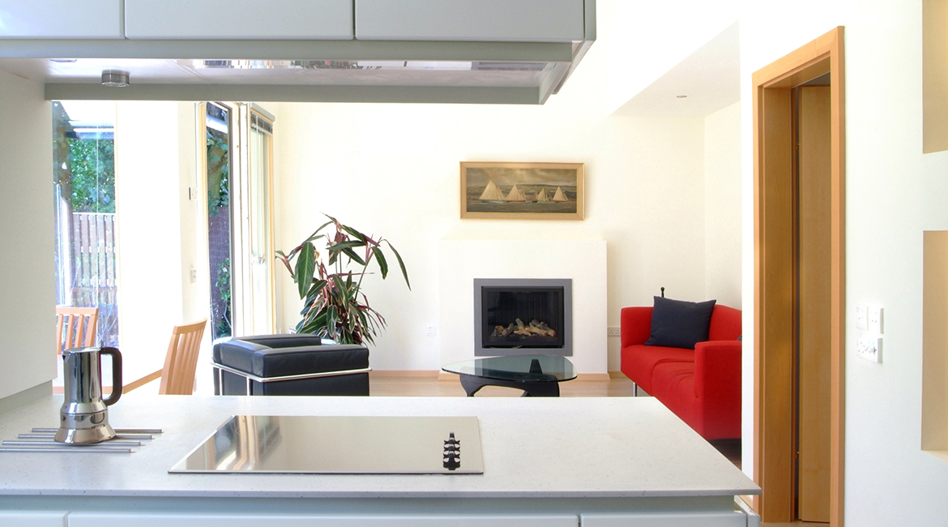
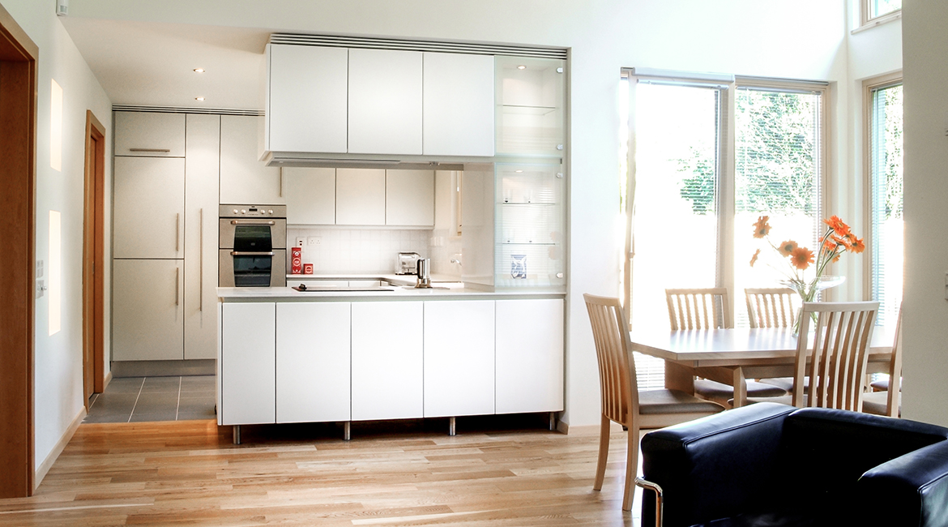
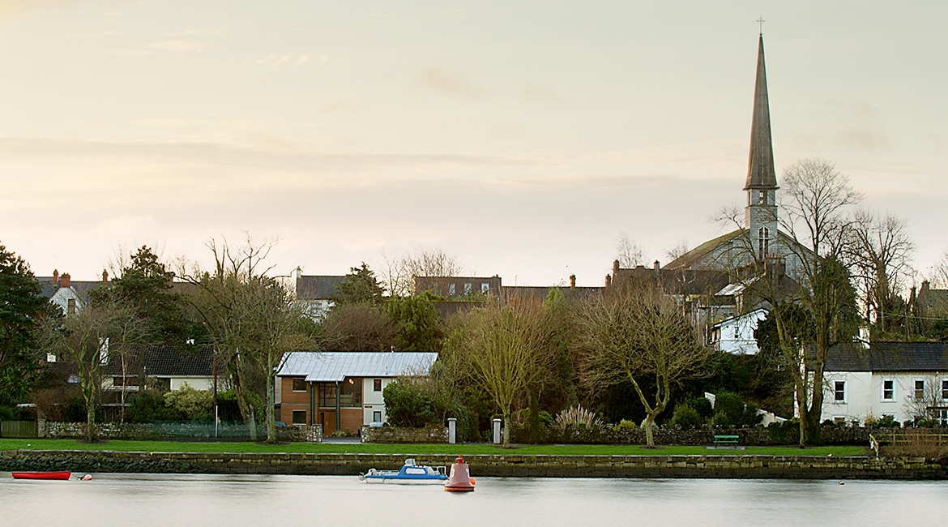
Client – Private Client
This project developed some of the ideas found in the ‘Sandalwood’ dwelling, although ‘Svendborg’ differed in that it was an infill project on a narrow site with a north – south axis. The views were to the north with the private gardens to the south. The rear garden rises steeply to the south, where the original river bank from the late 1700’s remains. Though this feature allows for interesting and infinite planting to the boundaries, the height of the bank required that southerly, winter sun would need to be captured at high level and from there bounced into the living areas below. The wall construction was procured locally; a welcome development in the Irish Construction market as the breathable closed wall systems became established here.
Using 3D modelling solutions, subtle details were achieved prior to assembly, passive heating and cooling effects were investigated and above all, the client understood what was ahead. As with many of WMA’s dwelling projects proximity to water was used in the design, with northern views to the river from the gallery-like landing area. The design pays respect to the original 1960’s family dwelling adjacent, yet retains a unique, contemporary look which is readily recognisable as WMA.
This project was selected for exhibition in the 2006 RIAI Architectural Awards and was a finalist in the 2006 SEI Excellence in Energy Management awards. The running costs for the 1st year were just €300! The property relies on passive design features and is readily adaptable for renewable energy sources to be used to compliment heating / hot water requirements.
Category:
ResidentialStrictly Necessary Cookie should be enabled at all times so that we can save your preferences for cookie settings.
If you disable this cookie, we will not be able to save your preferences. This means that every time you visit this website you will need to enable or disable cookies again.
