
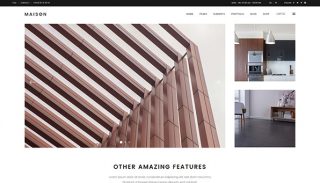
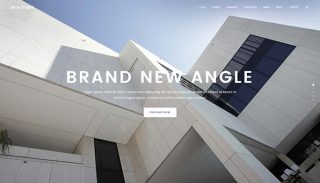
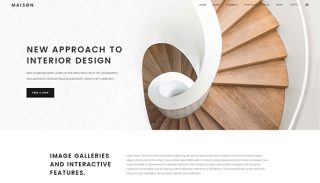




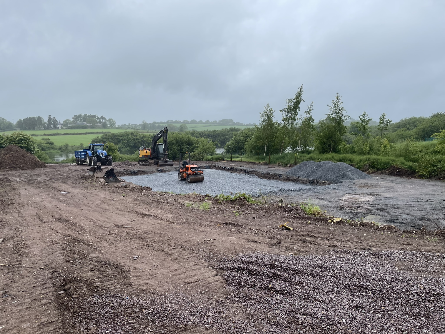
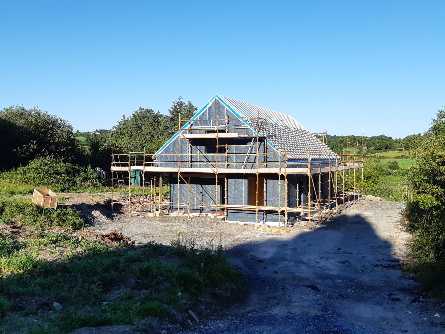
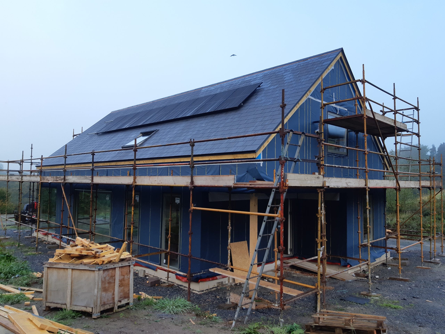
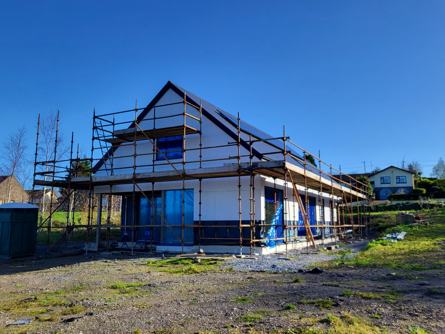
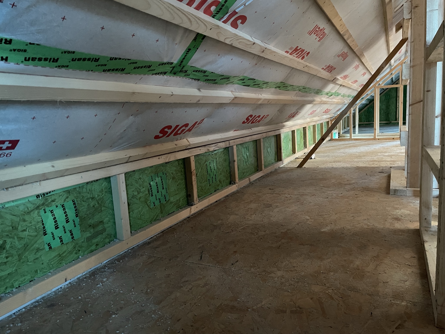
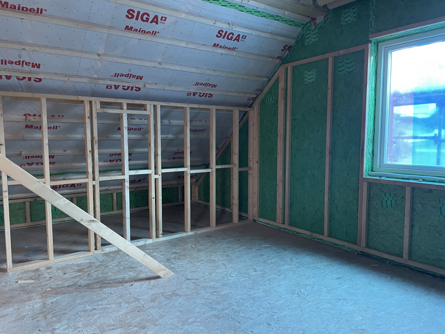
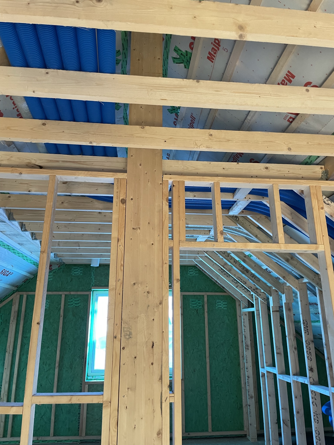
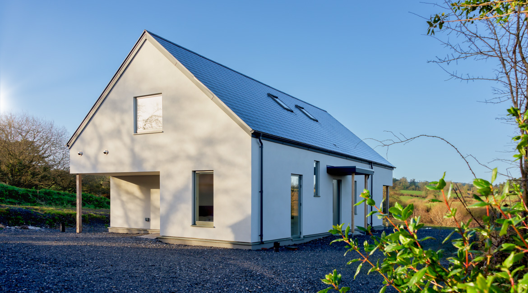
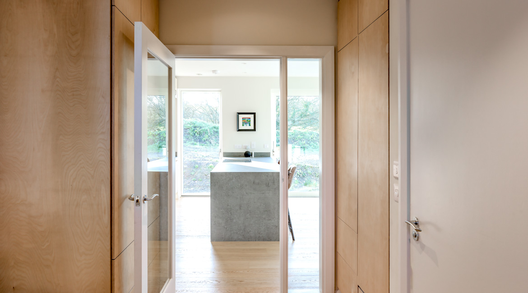
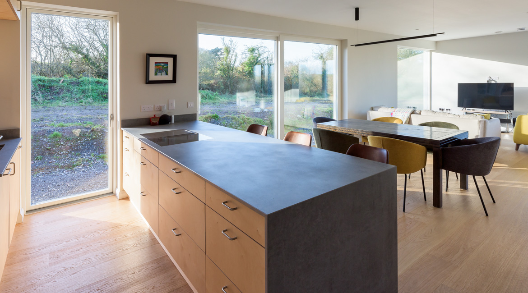
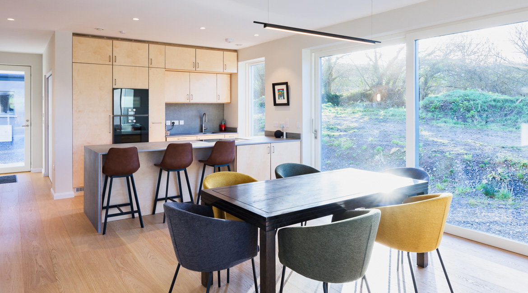
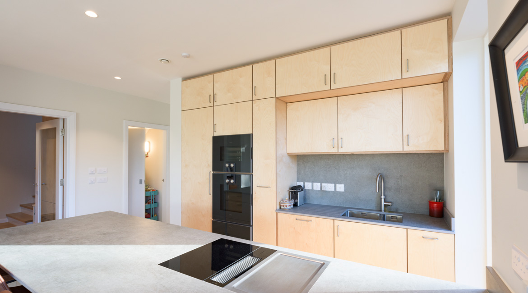
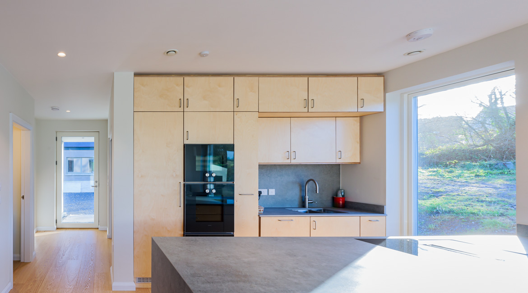
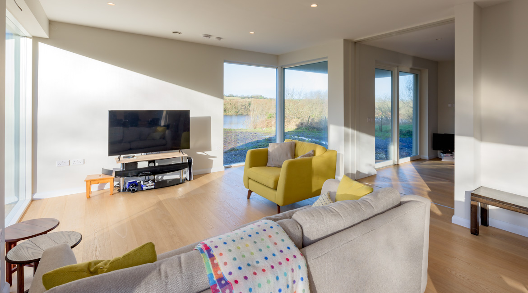
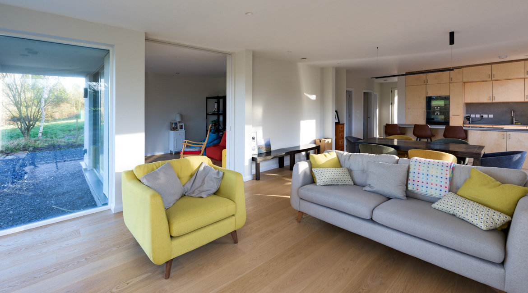
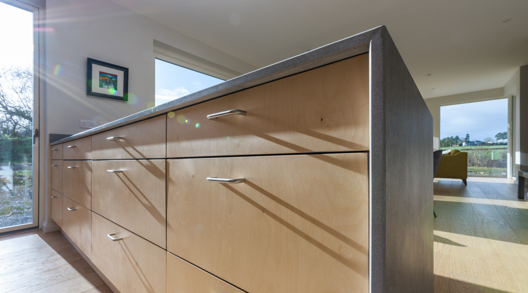
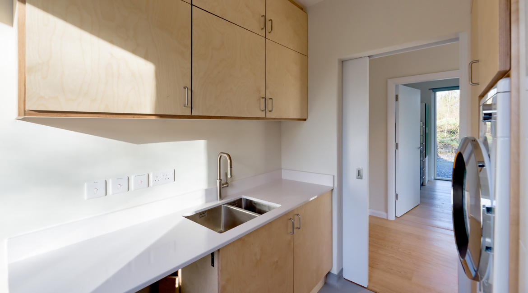
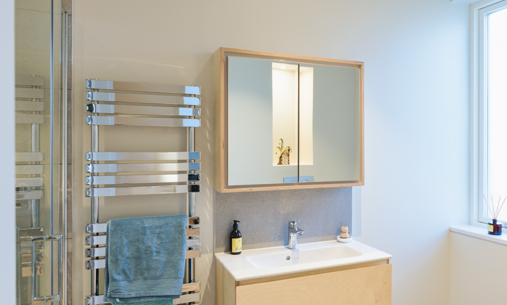
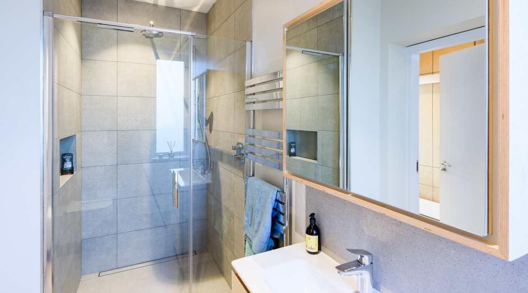
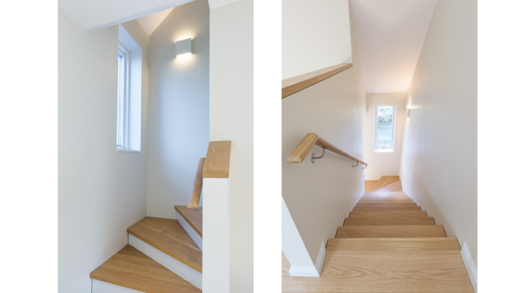
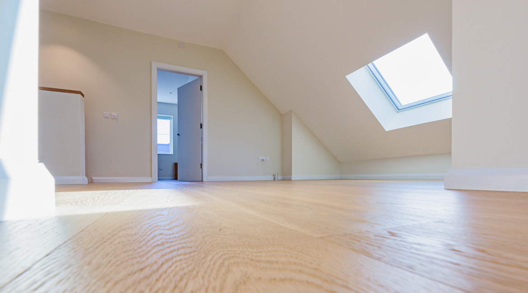
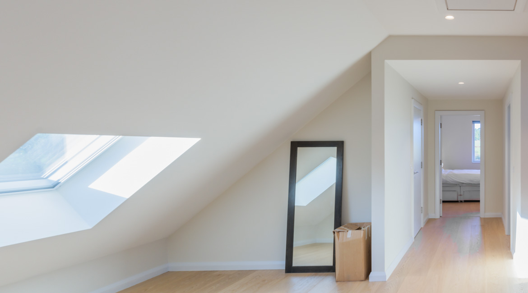
Client – Private Client
Status – Completed
A newbuild family home of c. 210 sqm in Waterfall, Co, Cork.
The site sits adjacent to the disused Ballincollig army barracks reservoir, now well known for carp fishing. The site is particularly attractive with views of the reservoir to the west.
Located on the site of an old tennis court, the timber frame, 3-bed dwelling is a simple pitched roof form, with strong gables to the east and west. It is optimally orientated for solar gain on an east / west axis.
Accessed from the north, accommodation comprises an entrance hall, bathroom, open plan living / kitchen / dining space, utility room, a separate snug and bedroom at ground floor level. Upstairs there are two further bedrooms, a family bathroom, plant room and an additional study / play area at an open landing.
The southeast and northwest corners of the dwelling have been carved out to create covered storage at the back door / utility area and a sheltered terrace with views to the reservoir outside the snug respectively.
The dwelling is finished in a self-coloured render and fibre cement roof slates, with triple glazed timber aluclad windows and doors. A Mechanical Ventilation with Heat Recovery (MVHR) system is provided, with a drying tower utilising the exhaust side for fast and efficient clothes drying.
The compact MVHR unit also provides hot water, utilising excess energy from the heat recovery system that would otherwise be wasted. A solar PV array is provided to the roof with provision for a future battery.
This project was completed in Autumn 2023.
Strictly Necessary Cookie should be enabled at all times so that we can save your preferences for cookie settings.
If you disable this cookie, we will not be able to save your preferences. This means that every time you visit this website you will need to enable or disable cookies again.
