
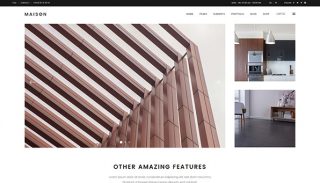
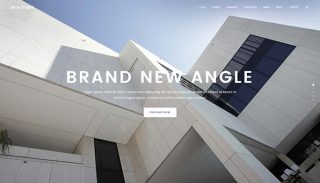
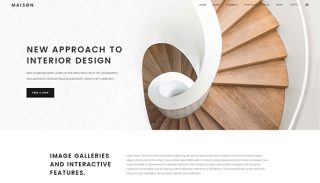




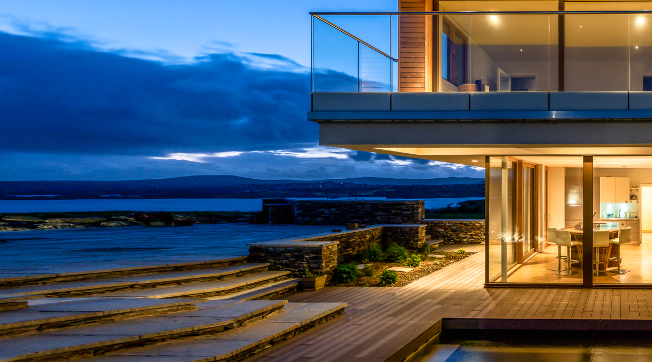
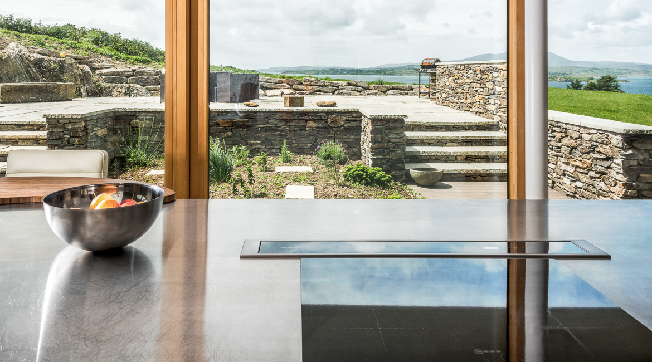
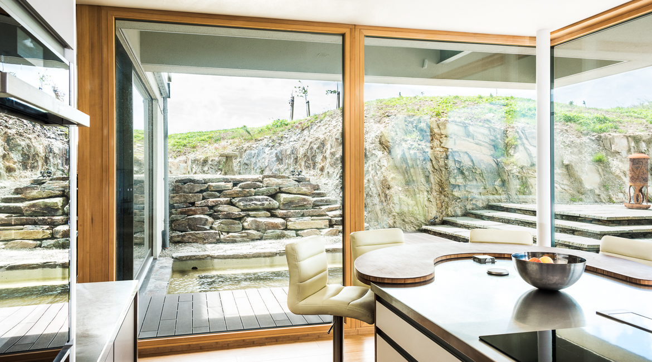
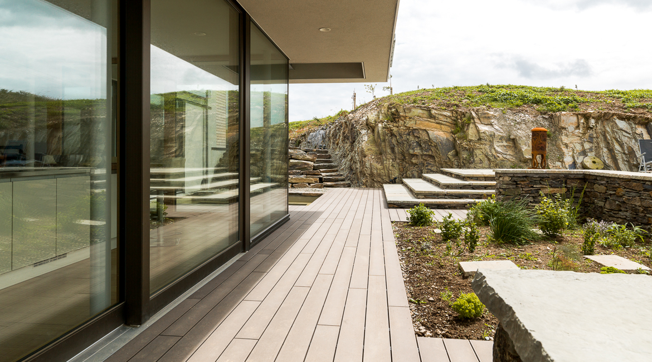
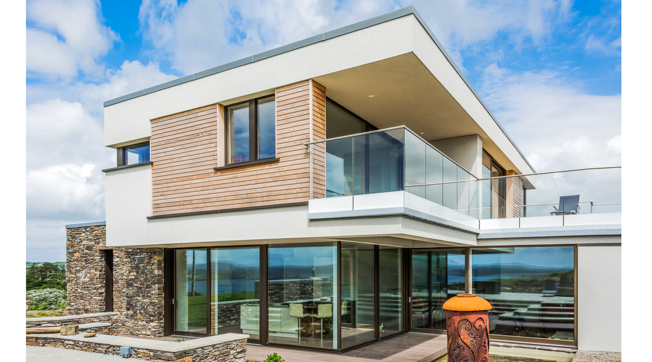
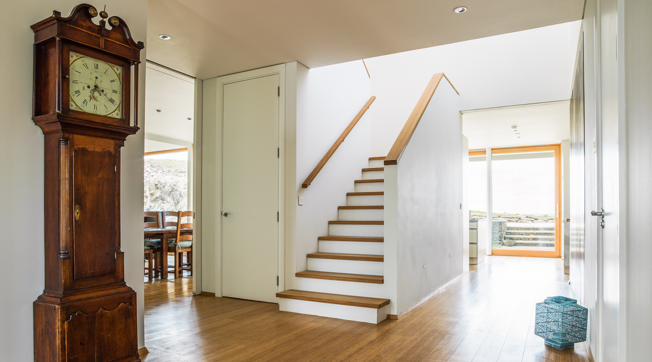
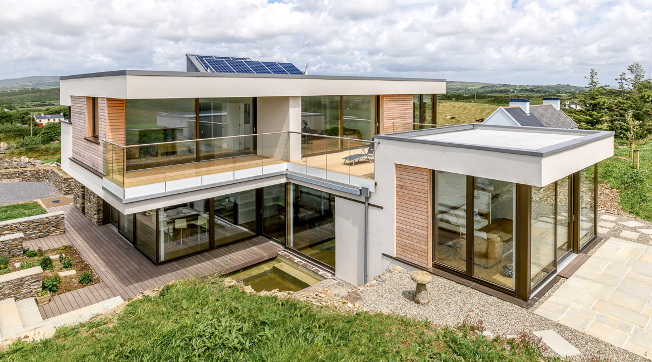
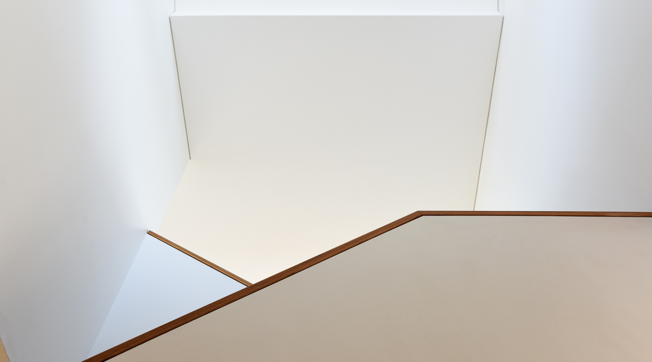
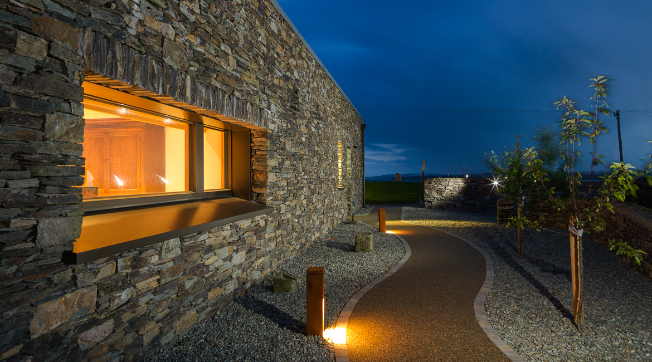
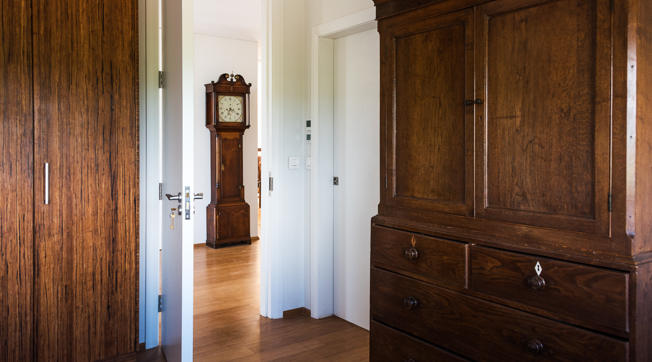
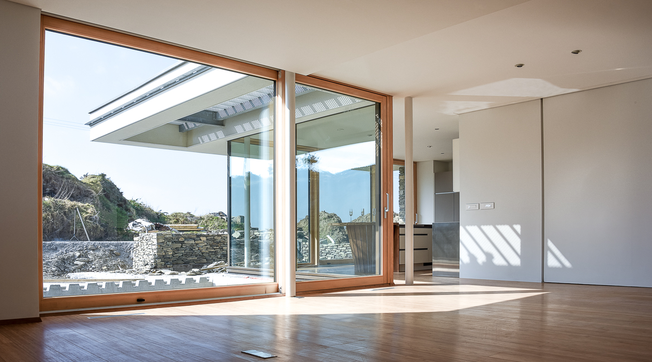
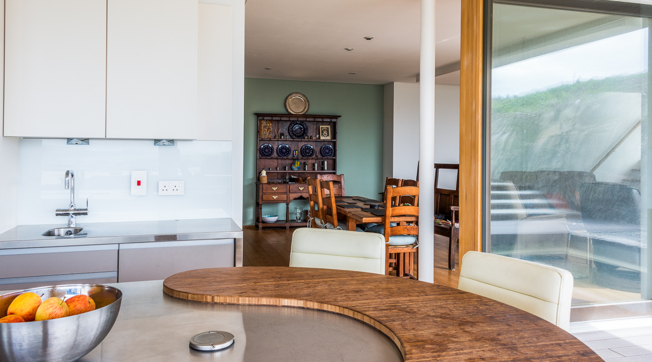
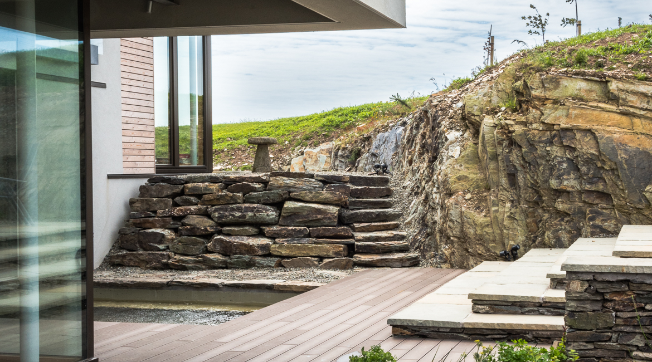
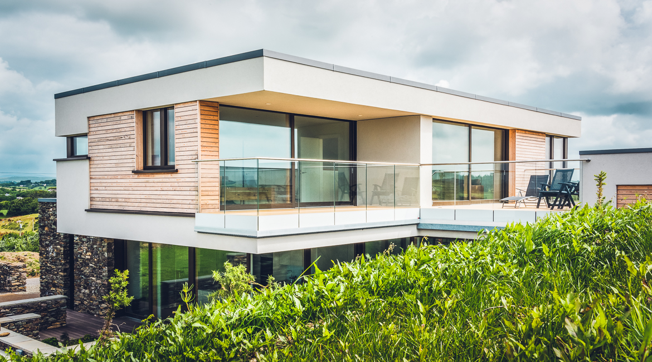
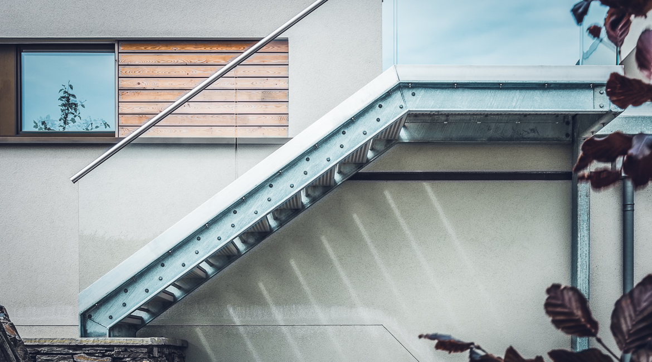
Client – Private Client
The wild, rugged and exposed locale of Skibbereen, in Ireland’s West Cork is home to this recently completed Certified Passive House dwelling. It is located on an elevated coastal site of exceptional natural beauty overlooking Roaring Water Bay. The architectural strategy was to design an energy-efficient family home, which responded to both the existing topography of the site and which took full advantage of the panoramic views from it.
On approaching the house from the east and passing the now restored and refurbished 19th Century, original cottage, one is unaware of the surprise that awaits inside! From the internal hallway, the centrally located stair discretely separates the ground floor accommodation, while offering glimpses to the vistas beyond. Moving past the stairs straight on to the kitchen or left to the living / dining area, one is treated to the full extent of the incredible panoramic views over the Bay. The uniquely temperate microclimate in West Cork enabled the use of extensive, floor to ceiling glazing so that the views could be fully enjoyed without compromising comfort.
The building was conceived as a series of folds, linking the internal spaces to the exterior and straddling the significant seam of sandstone which runs along the southwest of the site. The folds form overhangs, balconies, deck and patio areas, which seamlessly flow from inside to out. Stone, excavated from the site was used in the drystone wall construction to the northern element of the house itself and for site features.
The living room, dining room and kitchen are open plan, with the staircase as a central element, both dividing and defining the spaces. These internal spaces open out to the lower deck, reflection pond and informal garden areas, which are cradled by the natural rock crop as it tapers back into the landscape. An elevated sunroom is located off the living room, taking full advantage of its southerly aspect. All service and ancillary rooms have been located to the north of the building, as well as the guest bedroom.
The first floor contains the main sleeping accommodation. The landing doubles as a second living area and opens out onto a sheltered roof garden, where one is treated to a view to the west of the bay. A northern light shaft brings light down into the space below, while also framing a dramatic view to the north.
This building received a commendation in the category of “Innovation” in the Wood Awards Ireland 2016.
Strictly Necessary Cookie should be enabled at all times so that we can save your preferences for cookie settings.
If you disable this cookie, we will not be able to save your preferences. This means that every time you visit this website you will need to enable or disable cookies again.
