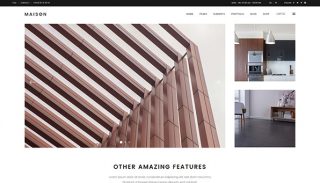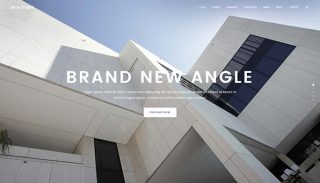To access WMA’s Thermal Bridge Submission Form please Click Here
Wain Morehead Architects (WMA) are now offering a web enabled NSAI Approved Thermal Modelling Service.
Our process begins with the filling of a Thermal Bridge Submission Form, where users can upload their documentation, receive a quotation, and submit payment in a cost effective and timely manner.
The efficiencies this web enabled service delivers enables us to provide customers with a high quality, streamlined, cost effective service, backed up with 25 years of industry leading performance driven Architecture experience.
To access the submission form the user need only upload their contact details. Once these details have been completed the user will receive a link to the submission form, and on clicking the link the user will receive a second email containing an OTP (One Time Password) which is required to access the submission form. On accessing the submission form the user will be requested to upload the following detailed information:
a. Position and Type of detail to be assessed e.g. Eaves, Insulation at Ceiling etc.
b. Measurement convention on which the calculations are to be assessed e.g. Passive House or DEAP/NEAP (Irish Building Regulations)
c. Calculation Type e.g. Linear Thermal Bridge Calculation (Psi) or 3D Chi Value Calculation
d. Room Function as per BRE IP 1/06 e.g. Dwellings, residential buildings, or schools etc.
e. Supporting Information e.g. Plan (PDF), Section (PDF), Detail Drawing (PDF and DXF), Elevation Drawing with Detail Highlighted (PDF). Note these drawings must be to scale and include dimensions in metric format
f. Schedule of each material used e.g. Manufacturer’s Data, Material selection from TGD L, Table A1 or ISO 10456:2007, Table 3
The user can upload information relating to several details on the same form as required.
Once all of the necessary information has been submitted, WMA will assess the submission and respond with a quotation and a payment request link for card payment. Once the quotation is accepted and payment has been processed, WMA will carry out the Thermal Bridge Calculations and submit the reports in PDF format to the contact email address provided in a timely manner.
Depending on the submissions there may be additional complexities that require additional calculations, such as the presence of repeating steel fixings etc. Should there be efficiencies or repeating details WMA will take this into account when preparing your quotation. WMA will assess each submission individually to establish a competitive fee for carrying out the calculations. WMA can advise on identifying the appropriate model requirements which are necessary.
Our guide price for some common junction details are as follows:
a. A simple 2D ground floor slab / external wall junction in standard masonry or timber construction €180
b. A simple 2D external corner detail, intermediate floor, or eaves detail in standard masonry or timber construction – €180
c. A simple 2D Window Jamb Detail in standard masonry or timber construction – €180
d. 3D Point Chi value calculation in standard masonry or timber construction – €275
To read more about the benefits and requirements for Thermal Bridge Analysis Click Here.
To access WMA’s Thermal Bridge Submission Form please Click Here.
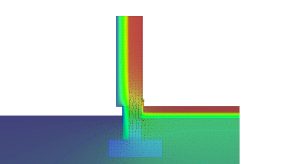
a. Ground Floor Slab/External Wall Junction
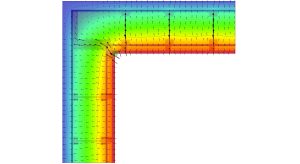
b. External Corner
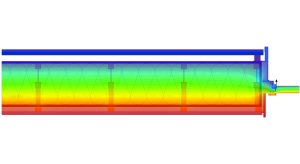
c. Window Jamb
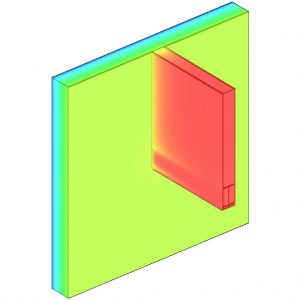
d. 3D Chi Model


