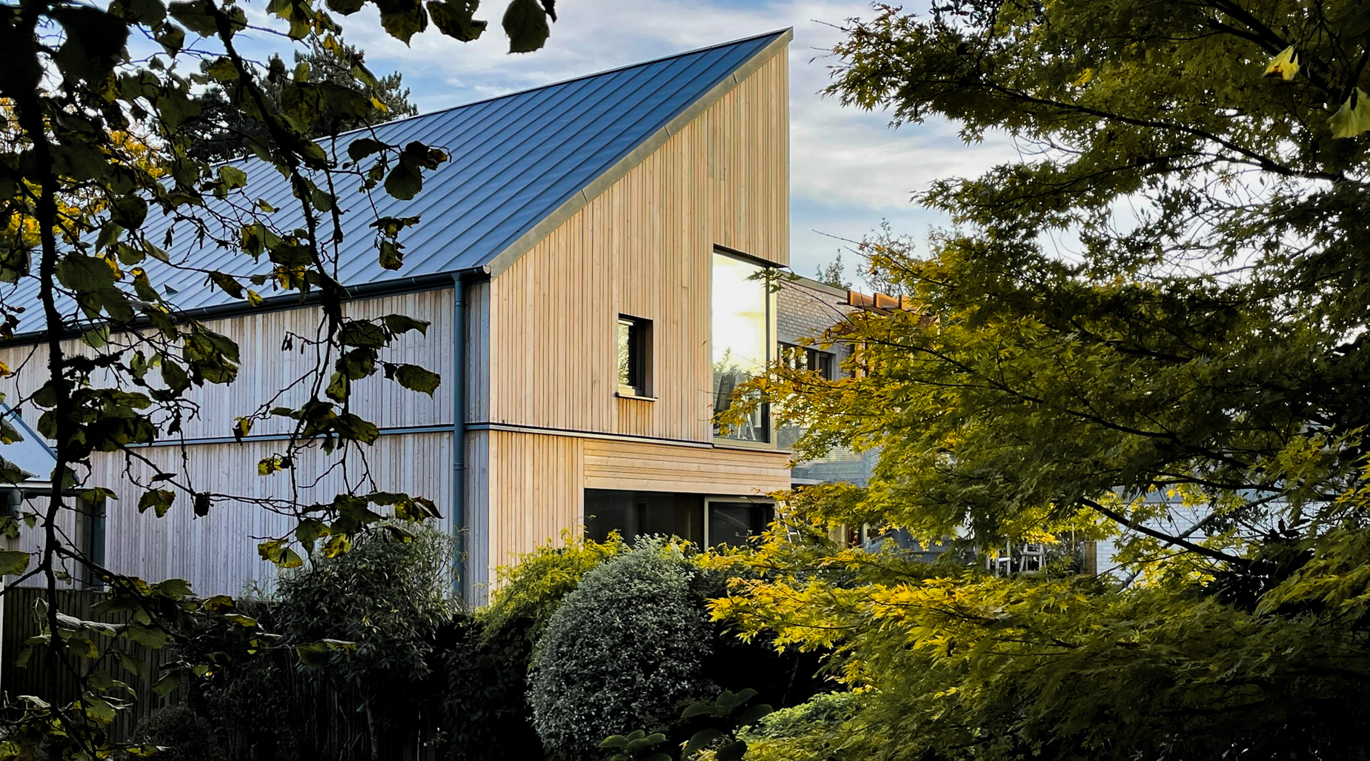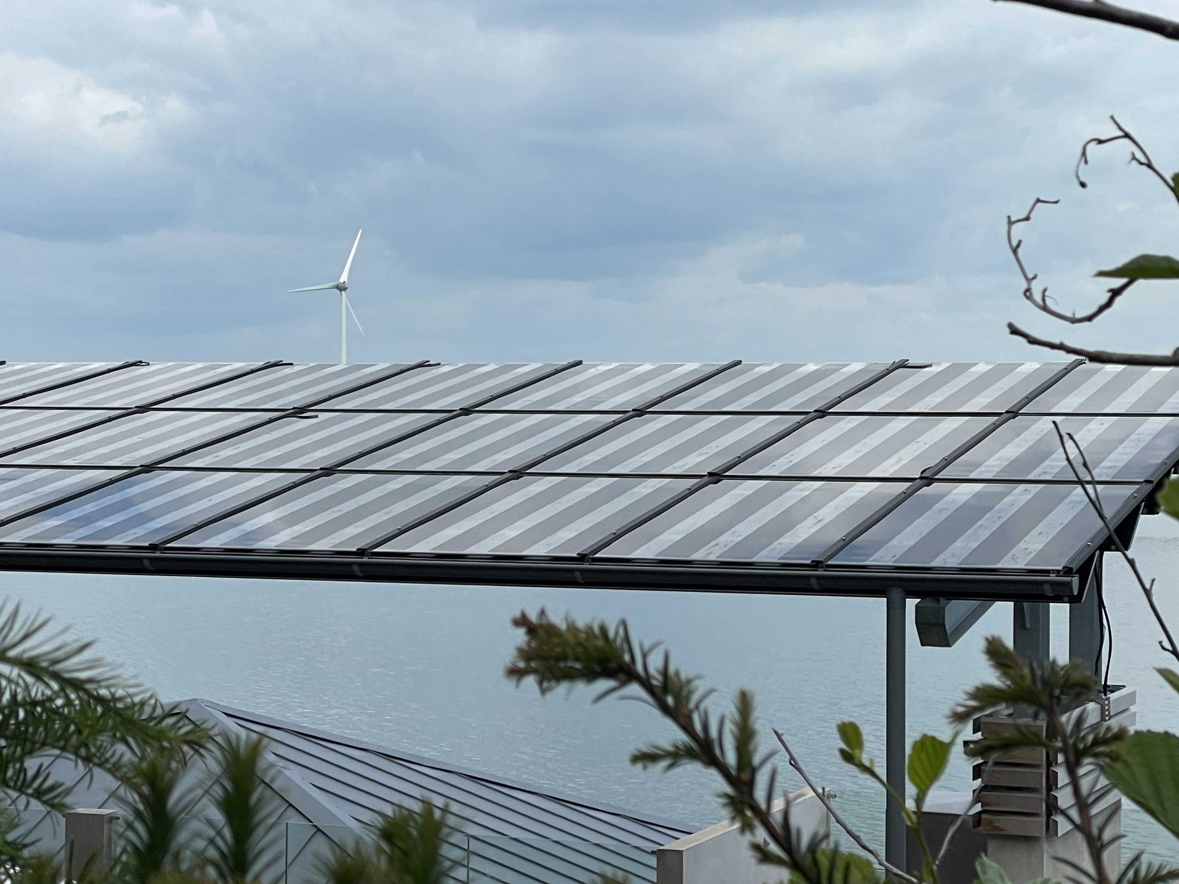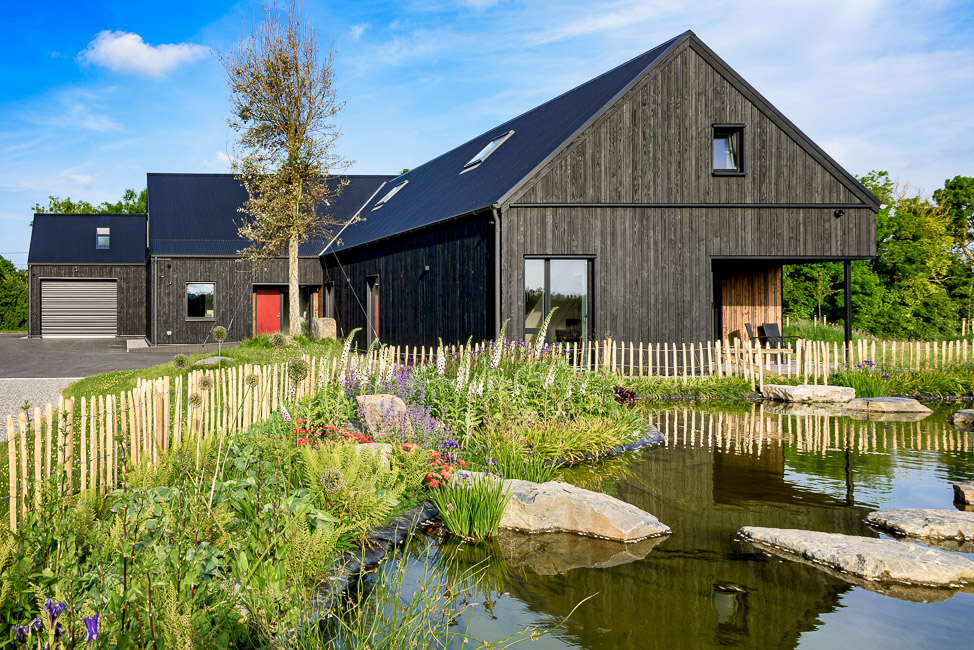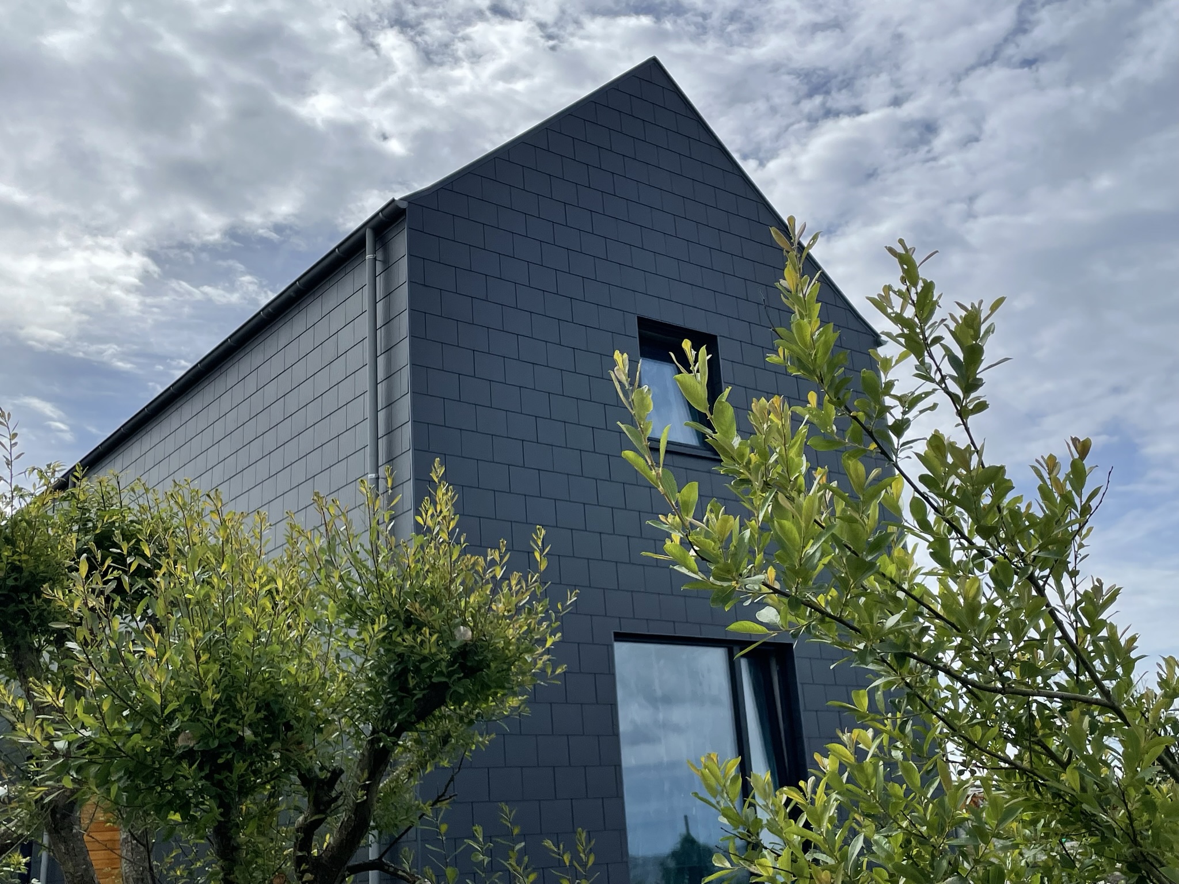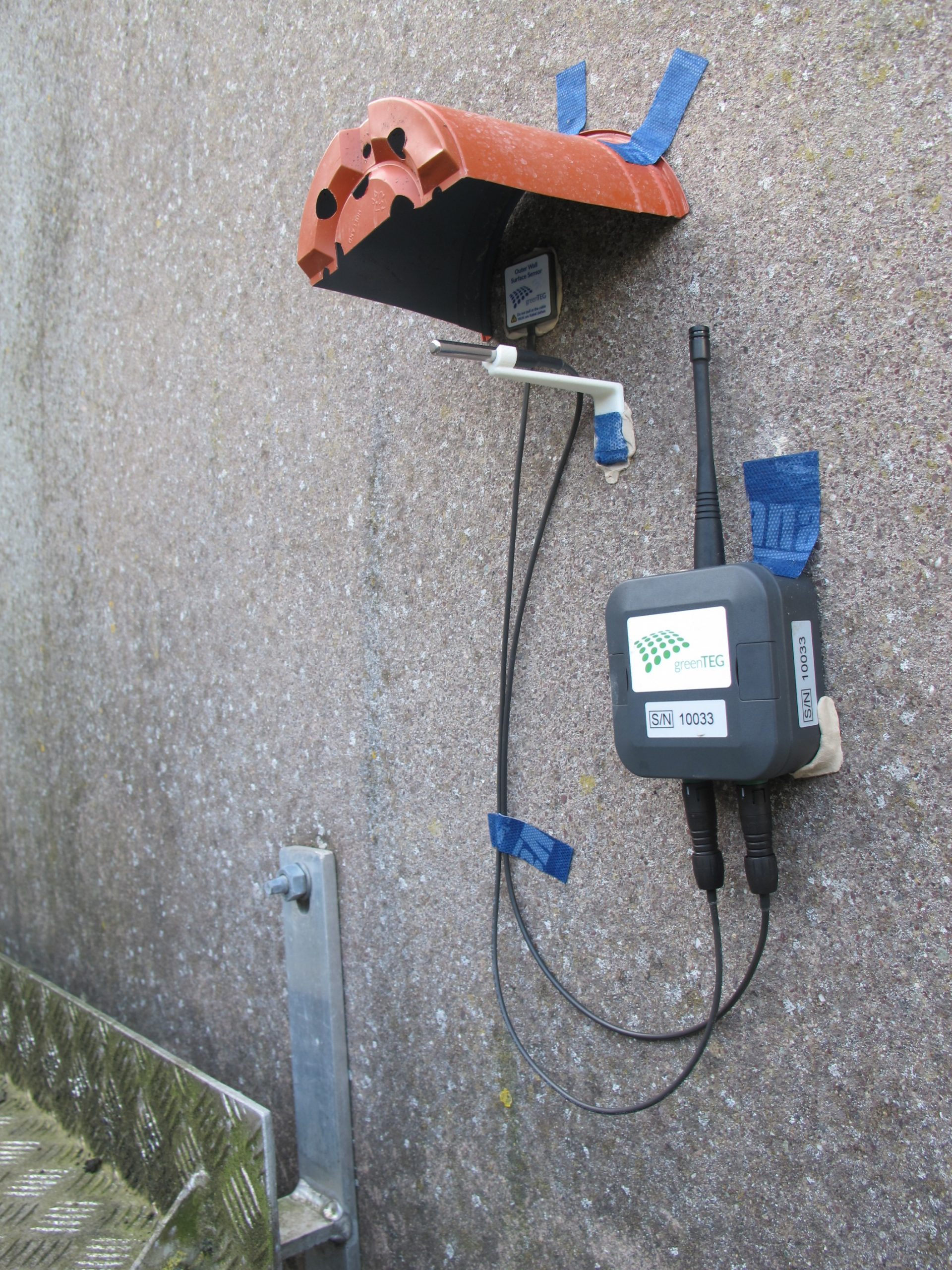
U-values
What is a U-value?
A U-value, also known as thermal transmittance, measures the rate of transfer of heat through 1m2 of a material or element (e.g. a wall, floor or roof). The units of measurement are W/m²K. Therefore, the higher the temperature gradient from inside to out, the more the thermal transmittance. The lower the U-value, the better the material or element is at reducing heat transfer (usually inside to outside in Ireland).
Why are U-values important?
The Building Regulations set out the maximum U-values permitted for new buildings, both residential and commercial – ref TGD L 2022 Dwellings & TGD L 2022 Buildings other than Dwellings. Meeting, or indeed surpassing, these backstops as part of an overall energy-efficient, building design and construction strategy, which, together with high levels of airtightness and thermal bridge free design, reduce energy requirements, resulting in comfortable and efficient buildings.
When renovating or upgrading existing buildings, it is important that the U-values of the existing fabric are determined. These are input into Dwelling Energy Assessment Procedure (DEAP) or Non-domestic Energy Assessment Procedure (NEAP) files to calculate the BER rating for building. This can be done in a number of ways:
- No Accuracy: DEAP & NEAP (via iSBEMie v5.5 H) provide default values for various build-ups based on the year of construction. These values can be wildly inaccurate!
- Some Accuracy: Desktop calculations require the lambda value (thermal conductivity) and thickness for each layer of the fabric. Some opening up works to confirm the construction build ups may be necessary. Unique material properties, moisture levels, workmanship etc. can impact upon lambda value accuracy and thermal performance / U-value calculations
- Accurate in-situ measurement: Equipment (used both internally and externally using heat flux meters) to measure the actual U-value of the element
What are the benefits of calculating U-values?
The benefit of determining U-values for existing buildings, whether desktop calculations or in-situ, over the use of default values can be significant. The graph below illustrates several examples where we compare the U-values for various wall types calculated using the desktop method, measured in-situ and the NEAP defaults. The walls in these cases are from pre 1900 buildings.
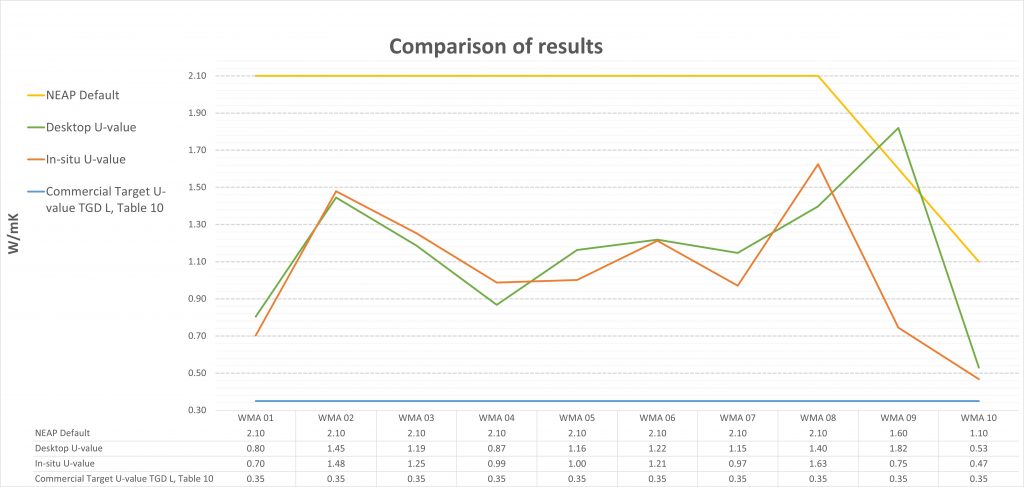
U-values Comparison of Results
For wall ref WMA 01, there is a significant difference between the NEAP default U-value of 2.1 W/m2K, the desktop calculated U-value of 0.8 W/m2K and the in-situ measured U-value of 0.7 W/m2K; the default value inferring heat losses 3-fold more than actual!
To upgrade this wall to a commercial target U-value of 0.35 W/m2K as per TGD L, Table 10, from the default U-value of 2.1 W/m2K, one would expect to need the equivalent 100mm of Gutex woodfibre insulation, whereas just 60mm of Gutex insulation is actually all that is required meet the target U-value upgrade from the accurately measured U-value of 0.7 W/m2K, resulting in a significant saving on materials, carbon and cost (circa. 40% saving!).
Informed design solutions are cost effective solutions.
In a typical dwelling, an existing BER rating may improve to the next rating level using measured values for 3 wall types in lieu of the default DEAP values.
For conservation projects, achieving a reasonable upgraded U-value of say 0.3 W/m2K need not be too difficult if you start with an actual in-situ U-value measurement!
WMA offer in-situ U-value measurements for existing buildings, including residential, commercial and conservation buildings. Using the Wi-Fi enabled, greenTEG AG gOMS II kit, supplied via Partel.
These accurate U-value & heat flux results are carried out to IS EN ISO 9869-1:2014. They are best carried out in the cooler months, as a 5°K delta between inside and outside temperatures is necessary.
If you would like to know more about this service, please refer to our webpage http://wma.ie/services/in-situ-u-value-measurements… and / or contact us directly.







