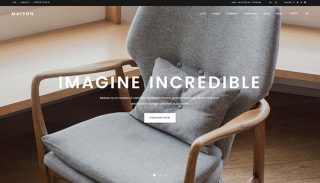
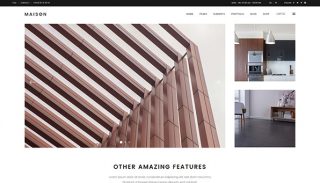
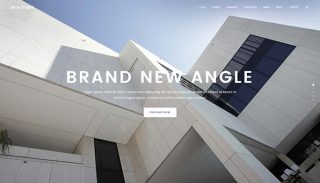
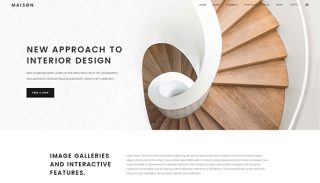




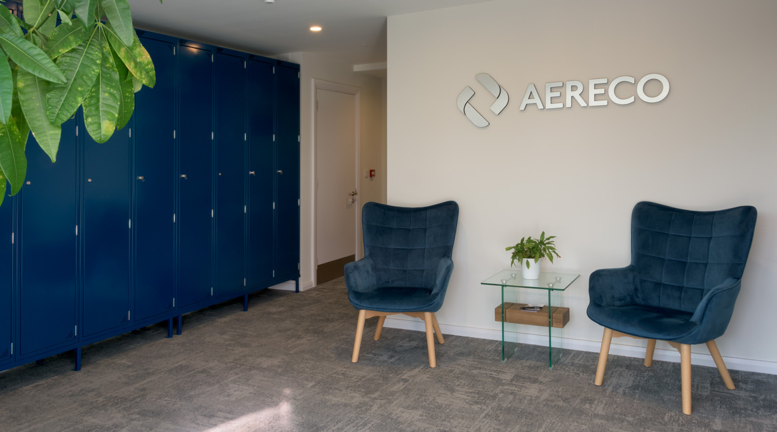
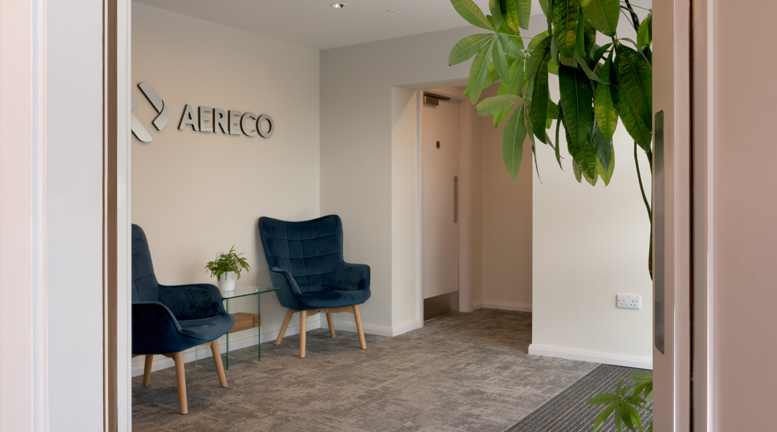
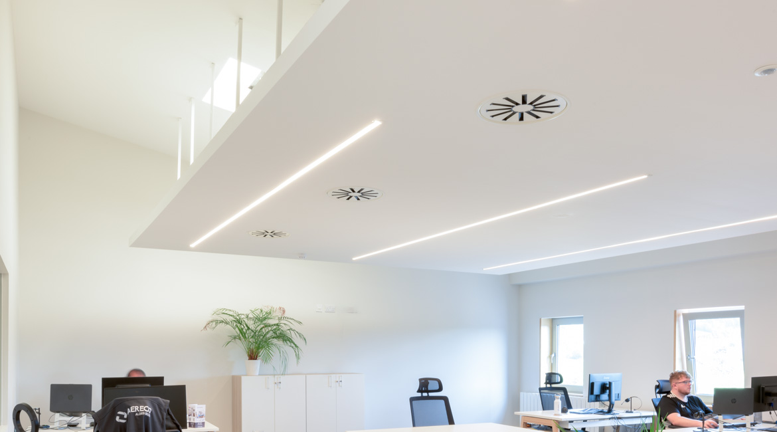
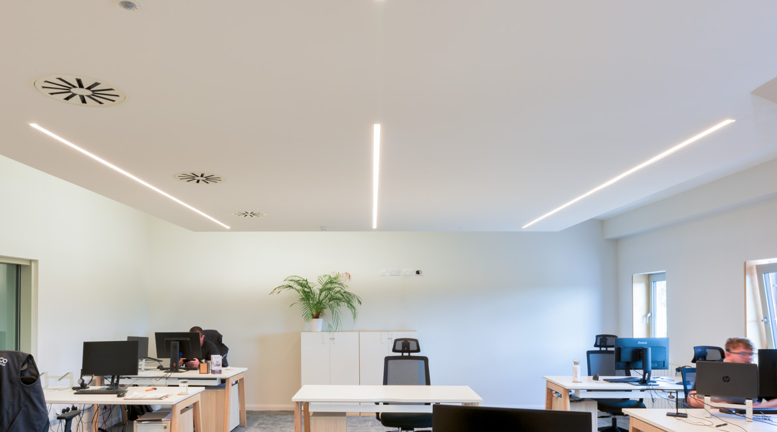
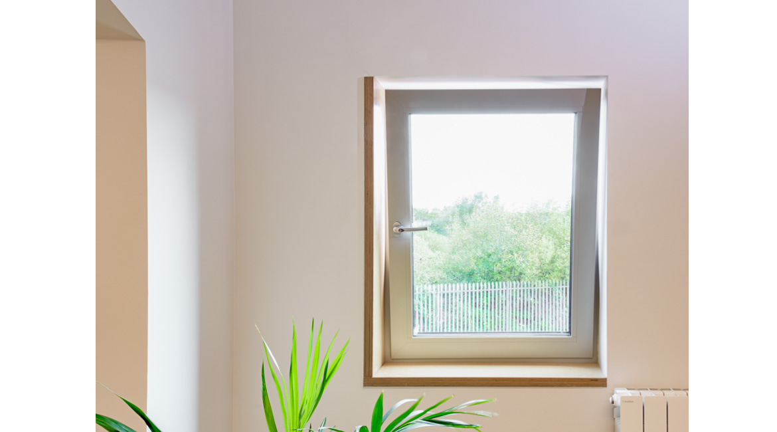
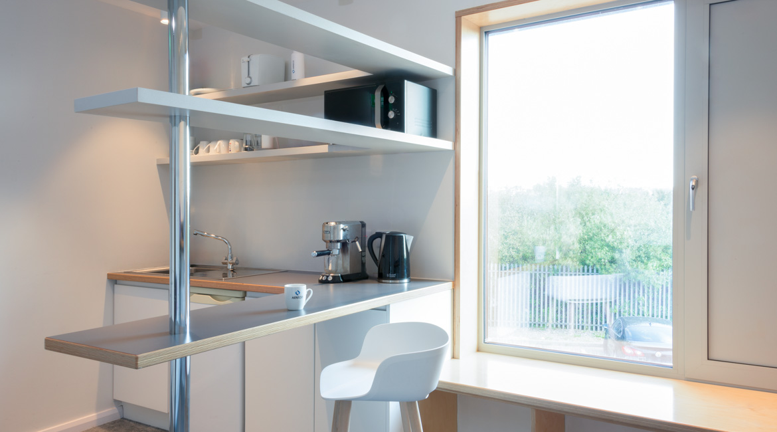
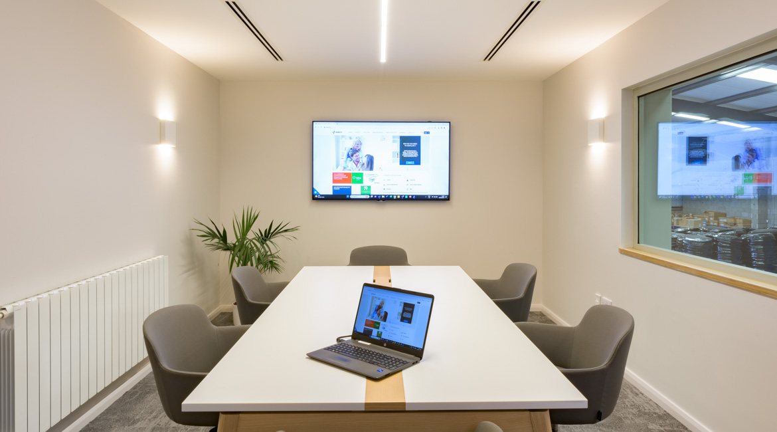
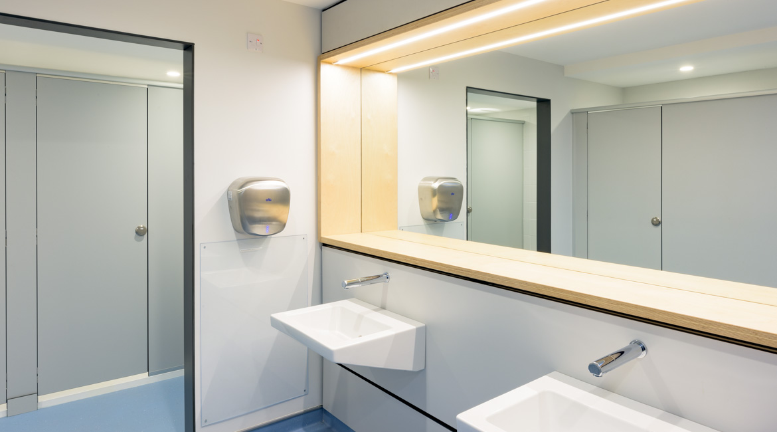
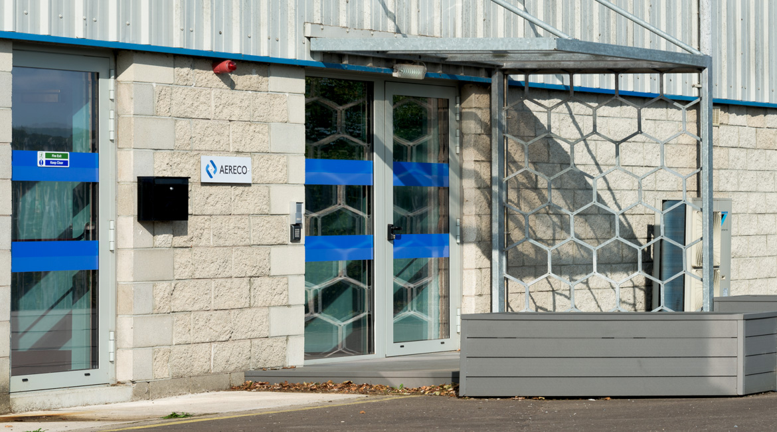
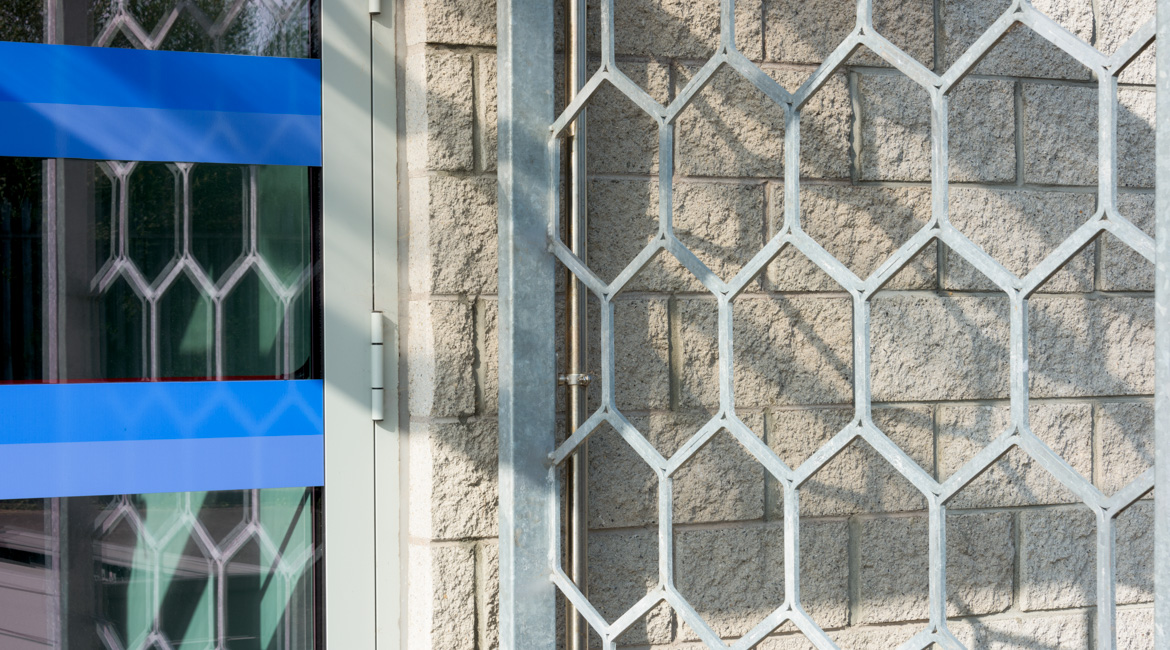
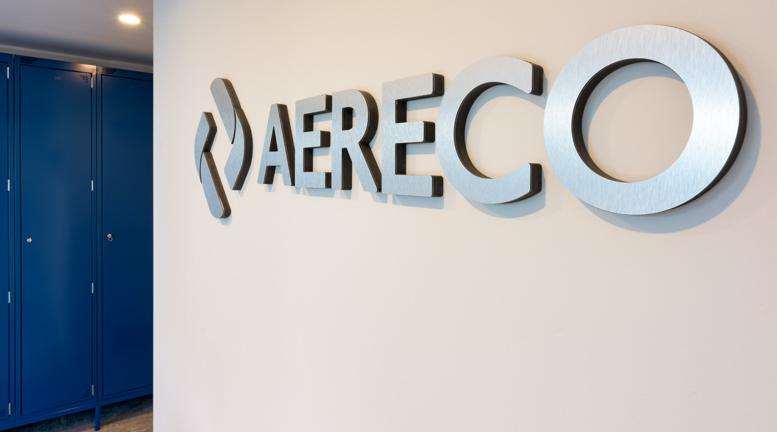
Phase 1 of this project was completed in January 2022 and involved the upgrade of the existing warehouse offices. Our brief was to focus on energy management and performance, as well as make modifications to the internal layout.
Passive House design principles were employed to ensure energy efficiency and to deliver a comfortable indoor environment.
The upgrade measures were carefully assessed from both a thermal bridge and hygrothermal perspective to avoid the risk of interstitial condensation and to ensure the energy upgrade measures did not have a detrimental impact on the fabric of the building.
A number of different upgrade methods were utilised for different wall build ups, locations and conditions, including the pumping of cavities, internal drylining and external insulation systems. A new insulated floor was provided, along with new triple glazed aluminium windows & doors and upgraded roof insulation. M&E upgrades included a new air to water heat pump for hot water and underfloor heating. Airtightness was addressed throughout and a Mechanically Ventilated Heat Recovery (MVHR) system was provided for ventilation.
The internal layout of the spaces were modified to provide improved staff bathroom & changing facilities to the ground floor and upgraded office and meeting spaces at first floor level. A new canopy was provided at the front door to aid wayfinding by highlighting the main entrance.
Phase 2 of this project is pending. This includes an extension and the provision of PV to supplement electricity along with allowances for electric car charging and electric forklifts.
Strictly Necessary Cookie should be enabled at all times so that we can save your preferences for cookie settings.
If you disable this cookie, we will not be able to save your preferences. This means that every time you visit this website you will need to enable or disable cookies again.
