
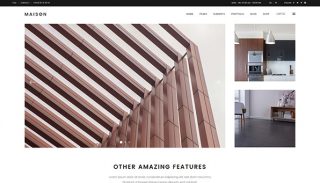
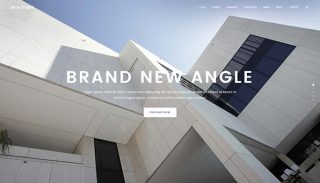
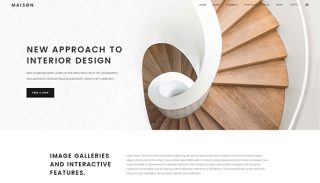




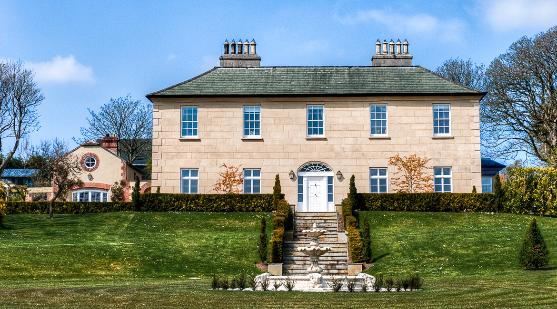
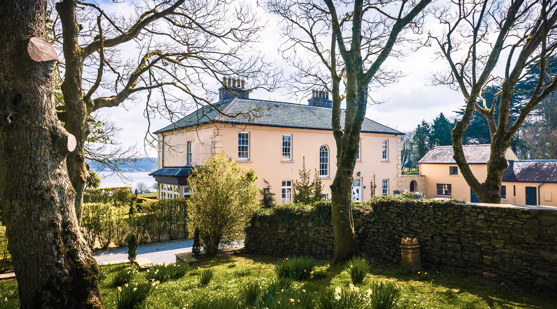
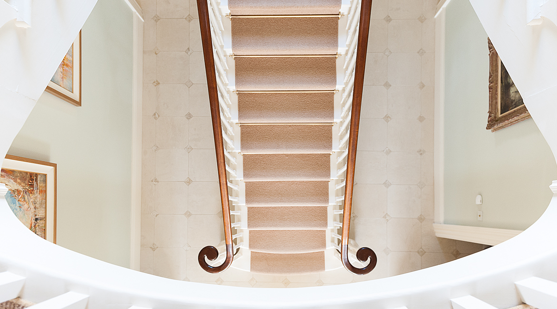
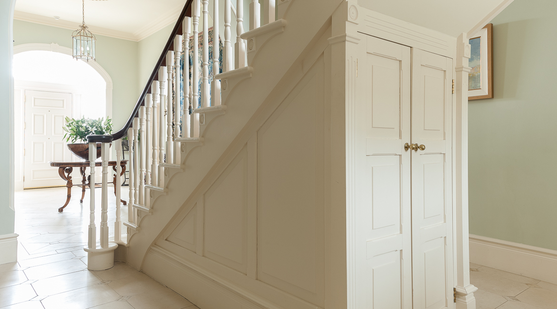
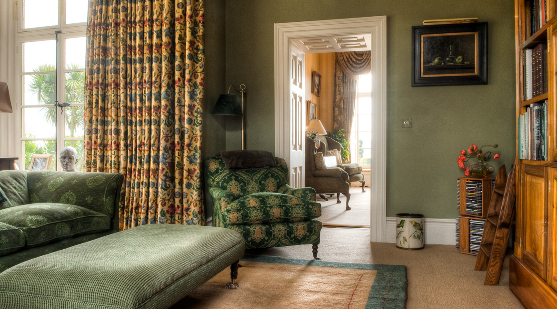
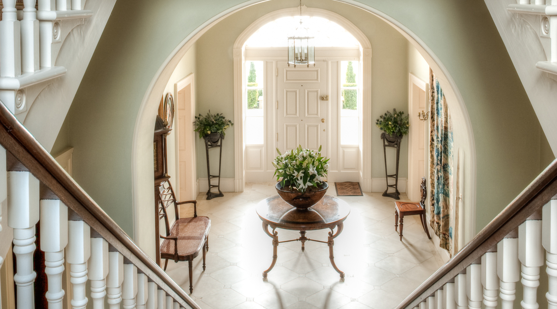
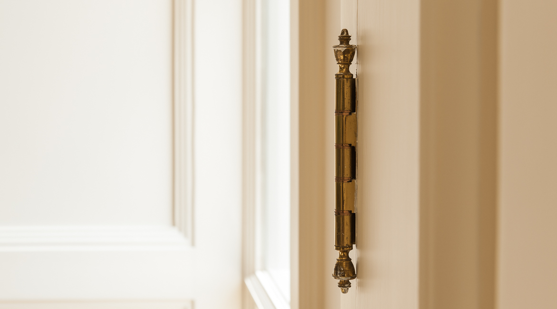
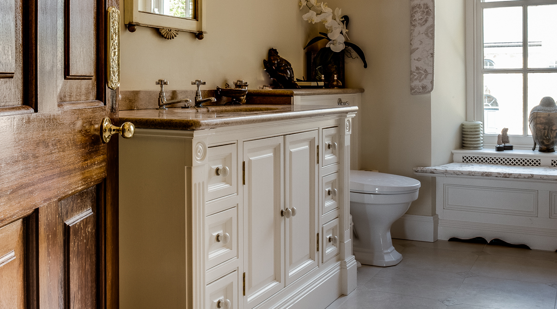
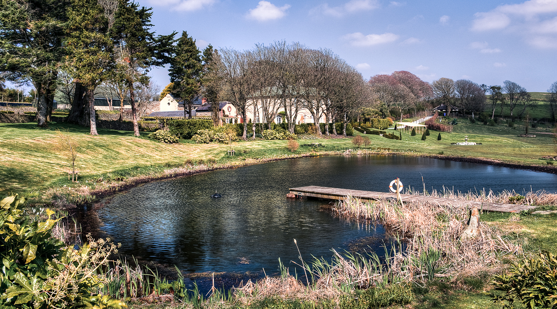
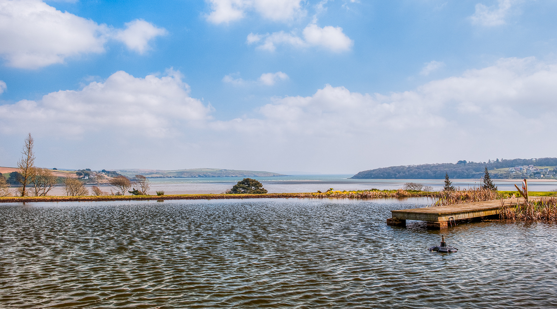
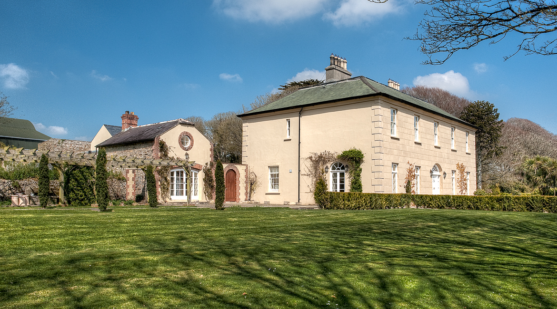
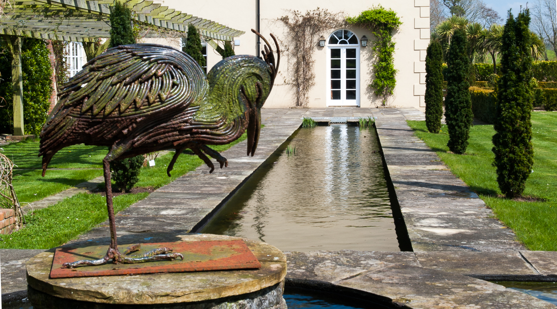
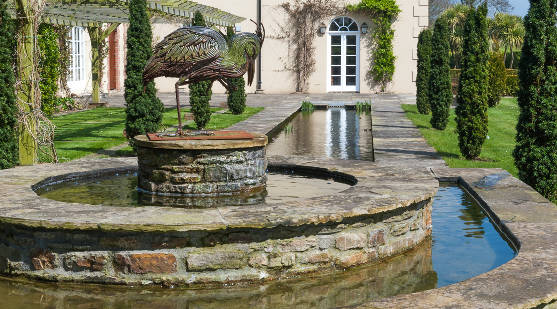
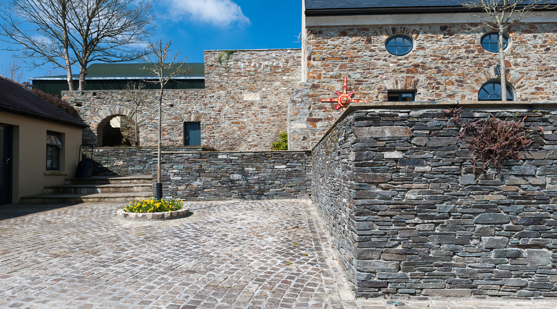
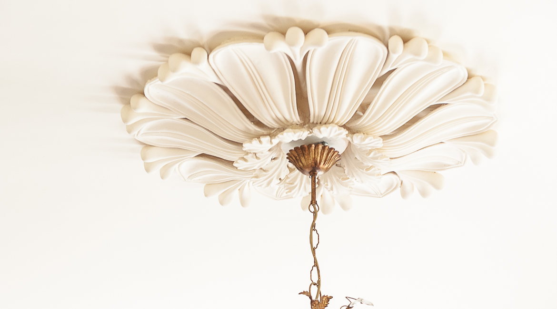
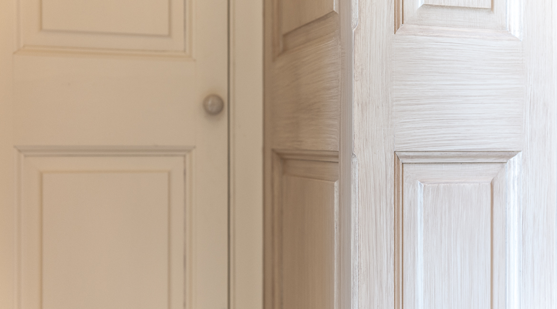
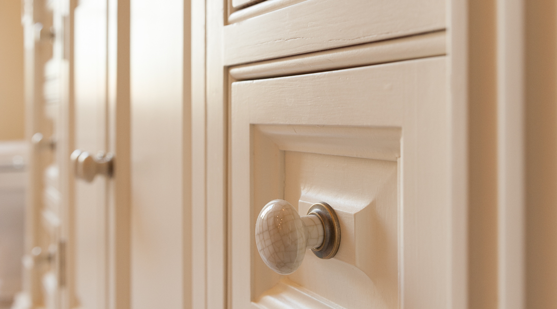
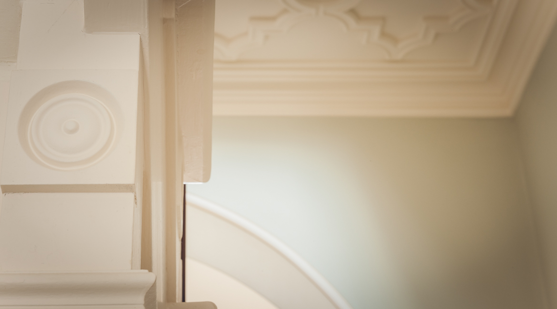
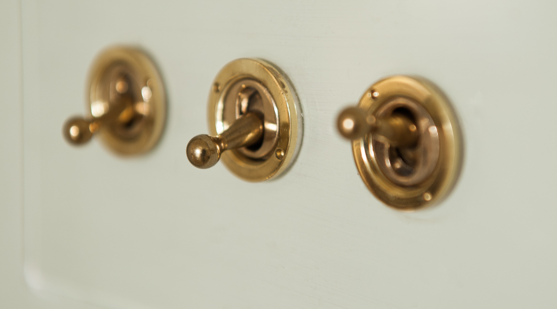
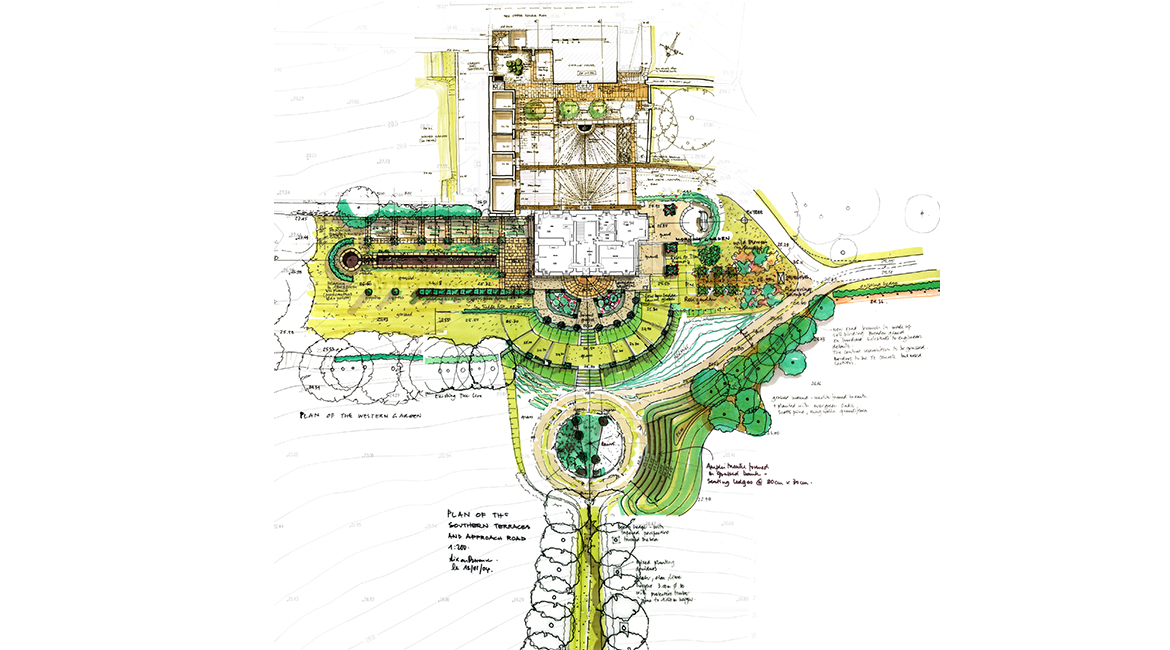
Client – Private Client
A ‘middle sized’ Georgian home in a sad state was reworked in West Cork to suit the requirements of a knowledgeable client who had just purchased the property. The original elements, the siting and general layout of the principal residence were generally sound and well proportioned. The initial works involved the removal of poor quality interventions in order that the property could be reinstated to a high standard of thermal performance and integrity. PVC windows, poor quality joinery cornicing and fittings with badly insulated concrete floors were replaced. A 1980’s mahogany doglegged stairs was removed and replaced with a central flight and double return appropriately detailed staircase which has transformed the hall. The project involved the refurbishment, upgrading and reserving of the existing dwelling and courtyard buildings together with landscaping works utilising all the best design, contracting, project management and implementation skills locally. The enthusiasm and efforts of all involved and delicate touches by the client ensured that this once dilapidated property has now subtly achieved its true potential.
Strictly Necessary Cookie should be enabled at all times so that we can save your preferences for cookie settings.
If you disable this cookie, we will not be able to save your preferences. This means that every time you visit this website you will need to enable or disable cookies again.
