
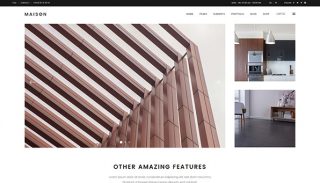
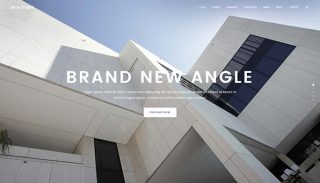
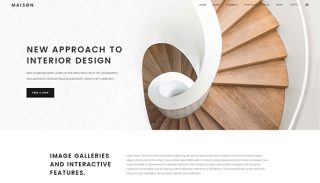




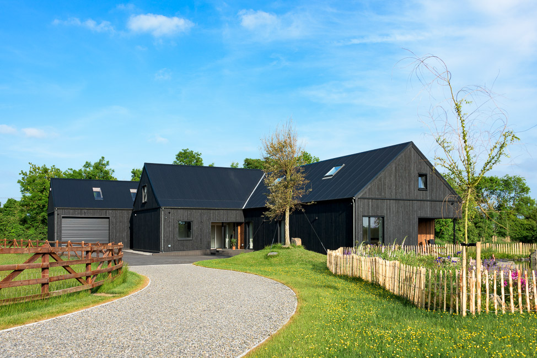
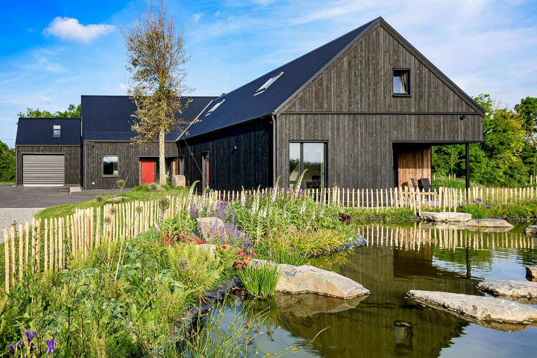
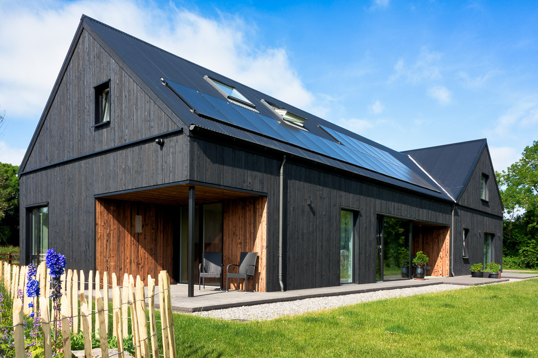
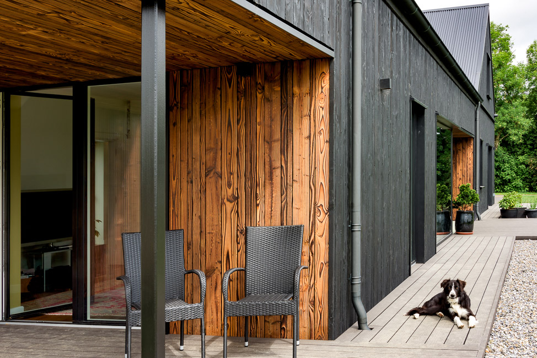
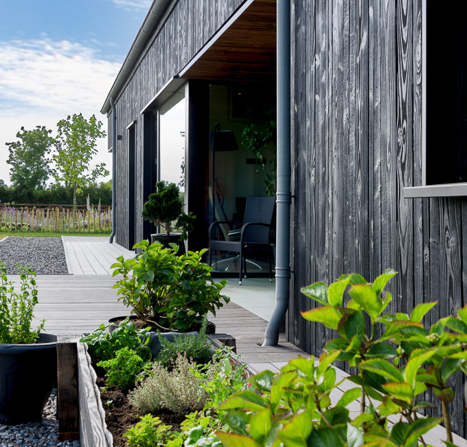
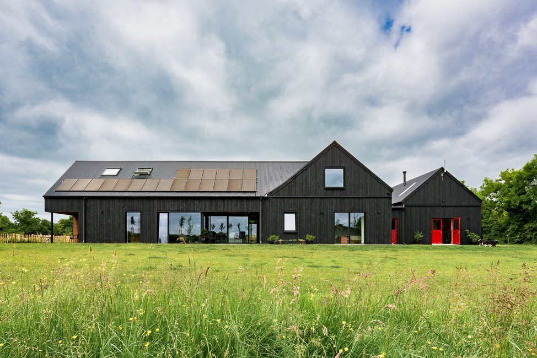
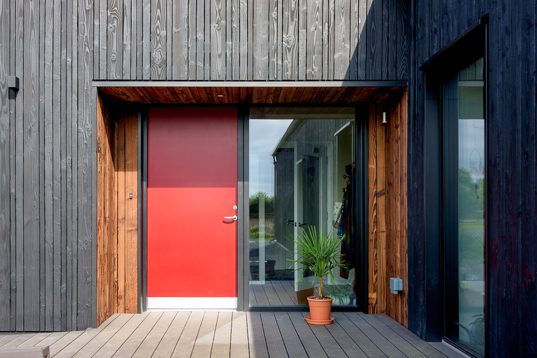
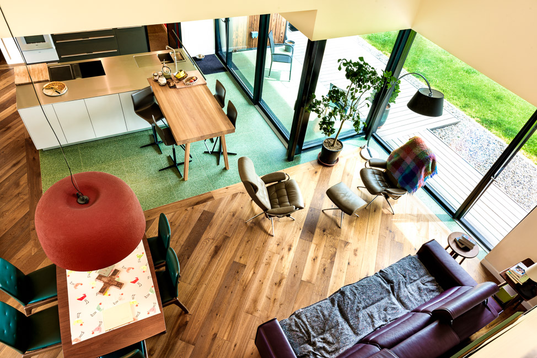
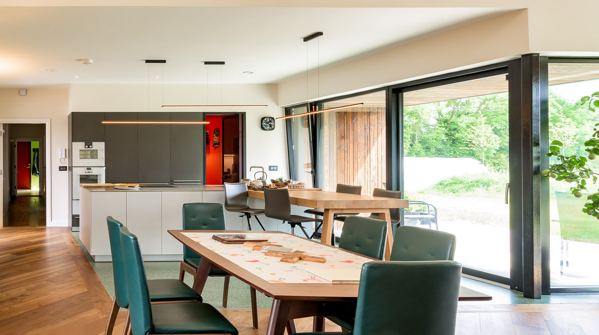
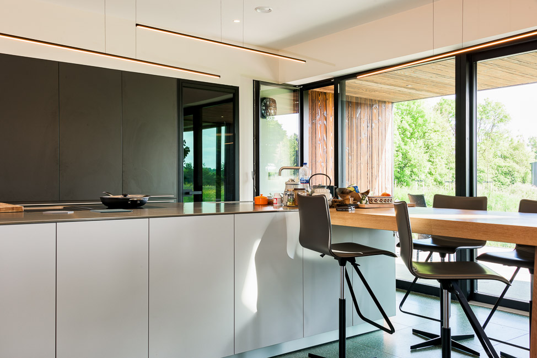
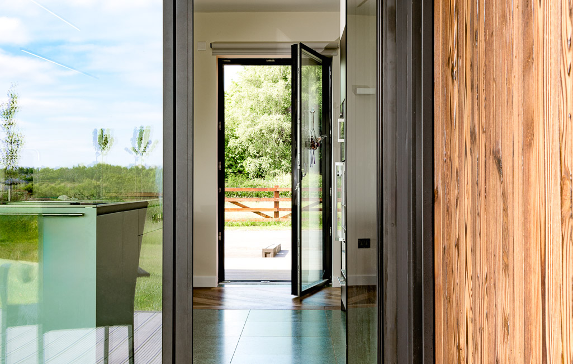
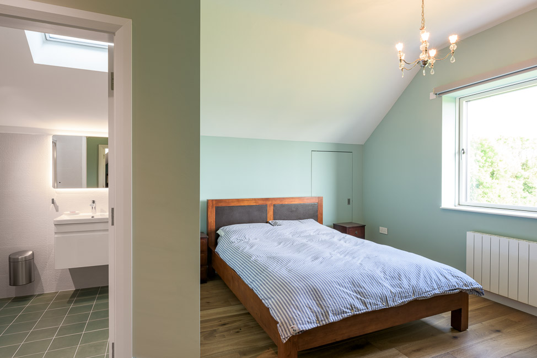
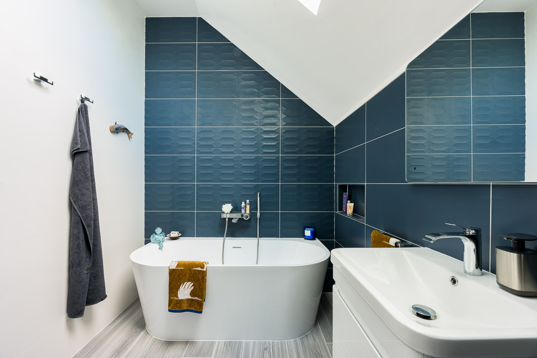
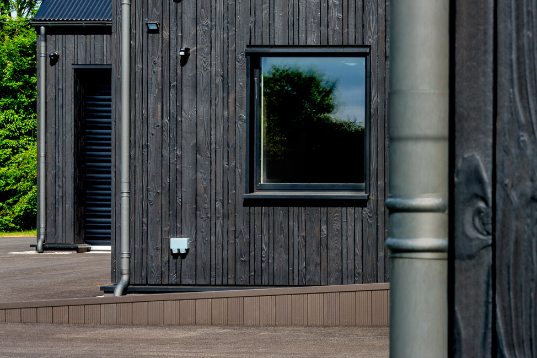
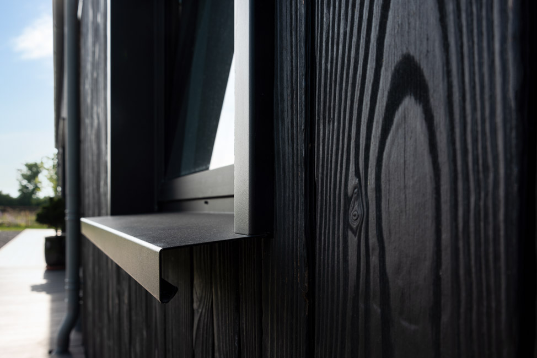
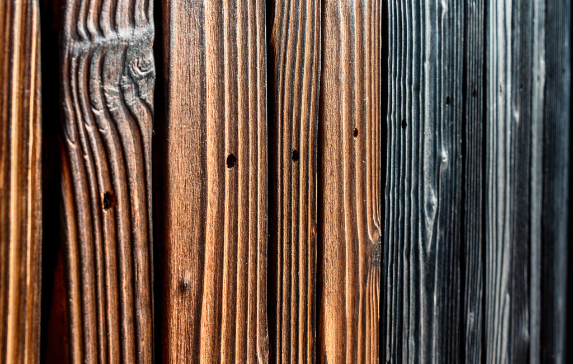
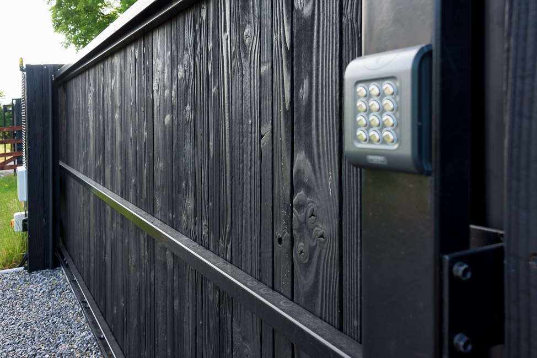
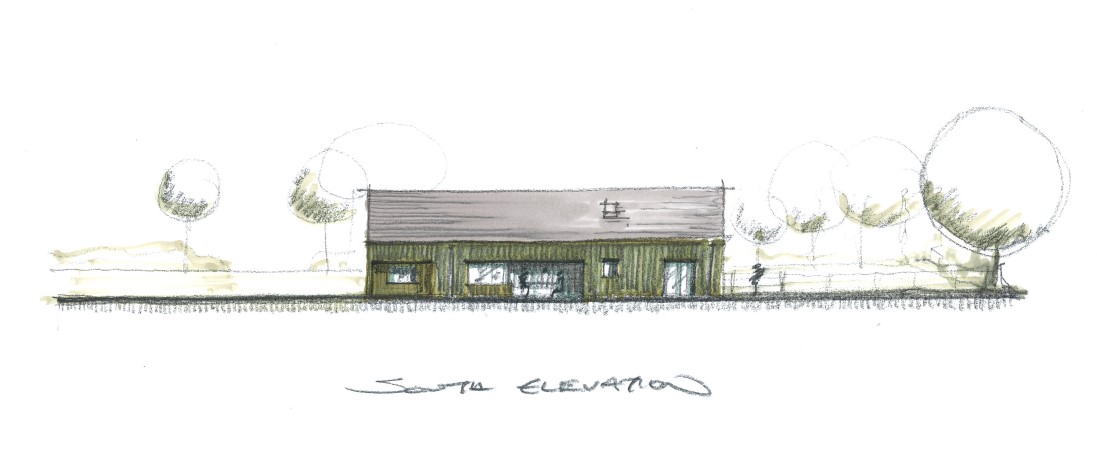
Client – Private Client
Status: Completed, PH Certified
This newbuild Passive House farmstead is integral to an existing specialist sheep breeding facility in Co. Meath. The greenfield site is relatively flat, with mature hedgerows and trees to the east, west and northern boundaries. To the south, there are views of the sheep farm and to the Dublin Mountains beyond.
The project brief was to create a low-key, discrete Passive House dwelling with a low carbon footprint. The final BER for the project is A1 (-13.31 kWh/m2/yr and -2.62 kgCO2/m2/yr!).
A simple composition is achieved through the use of traditional vernacular forms, situated within the farm to provide natural shelter using an existing hedgerow to define the enclosure. The dwelling is L-shaped, primarily on an east west axis and accessed from the north-west side. The garage element runs north south, creates a buffer to the neighbours to the east and is linked to the dwelling by a single storey flat roofed element.
The living spaces have been located to the south to avail of solar access, light and views. Two covered verandas (to south and southwest) have been provided to maintain useable external spaces all year round and create a covered transitional space between inside and out.
At 329 sqm, accommodation comprises an entrance lobby, utility room / plant, guest WC, master bed with ensuite, mud room, open plan kitchen / dining / family room, pantry and living room at ground floor level. Upstairs are two guest bedrooms, family bathroom, attic / storeroom and mezzanine office.
The buildings are of timber-frame construction, with an insulated GGBS concrete slab foundation and triple glazed aluminium windows. An air to water heat pump provides hot water and underfloor heating to the ground floor. Electric radiators are provided to the first floor. A large PV array to the southern roof supplements electricity. Passive stack ventilation has been integrated to mitigate overheating.
External finishes have been chosen for their aesthetics, but also to be both robust and low maintenance for a working farmstead. The European sourced, scorched Douglas fir (Shou Sugi Ban) cladding is a natural, sustainable material which retains its dark appearance and requires little to no maintenance, anchoring the building discretely into its surroundings.
A lighter, slightly less scorched timber has been used at the recessed terraces and at the front door. Black corrugated metal roofing complements the cladding and is typical of traditional Irish farm buildings. Windows, window linings and rainwater goods are in the same overall palette.
The project was completed in October 2022.
Gross Floor Area: 329m2 (dwelling)
# Beds: 3+
PH Results: Passive House Certified
BER Rating: A1 (negative!)
Airtightness: n50 of 0.57 ac/h
PV: 20 panel array to flat roof
Strictly Necessary Cookie should be enabled at all times so that we can save your preferences for cookie settings.
If you disable this cookie, we will not be able to save your preferences. This means that every time you visit this website you will need to enable or disable cookies again.
