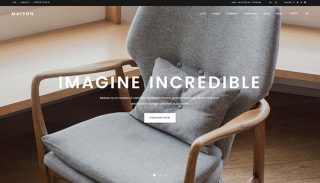
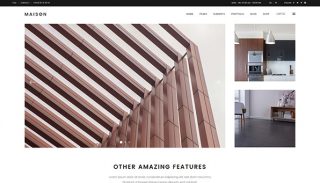
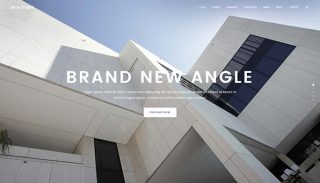
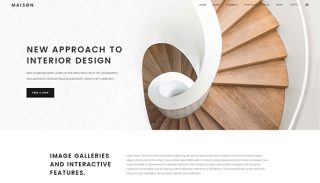




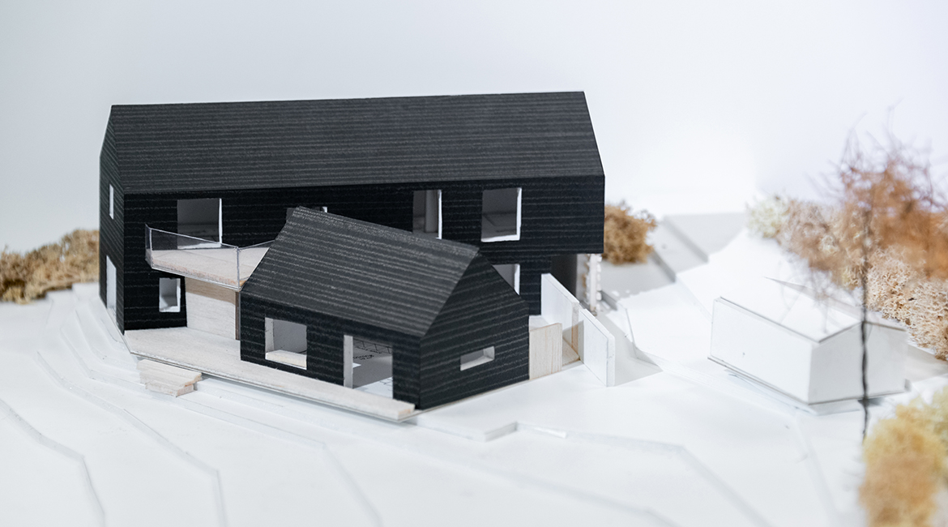
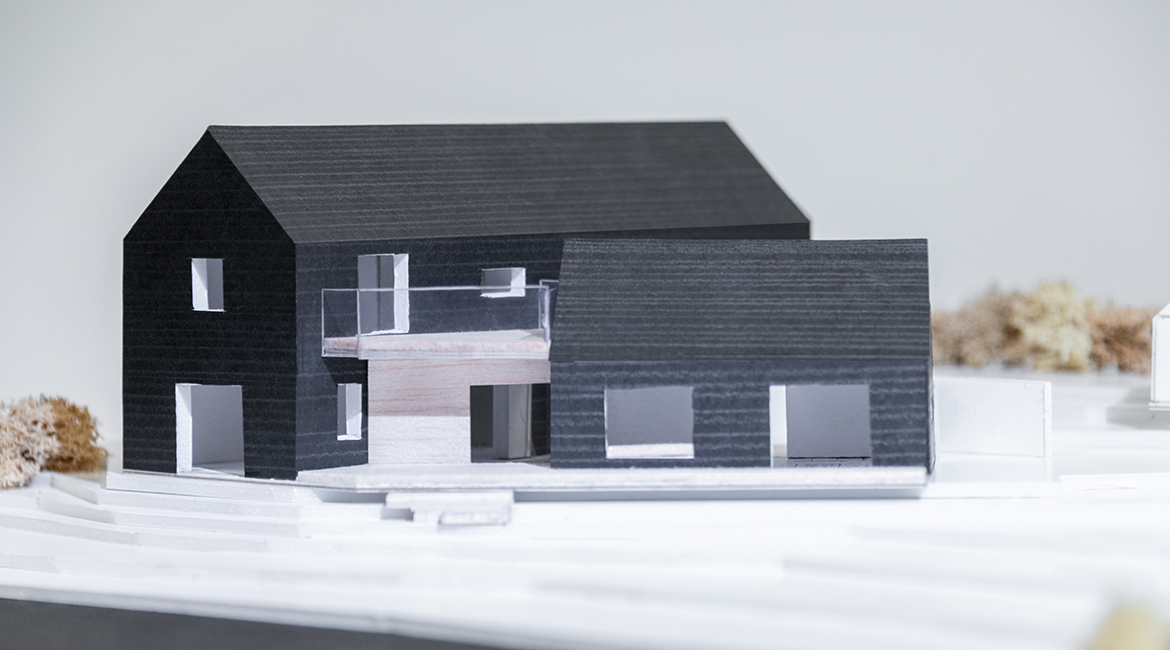
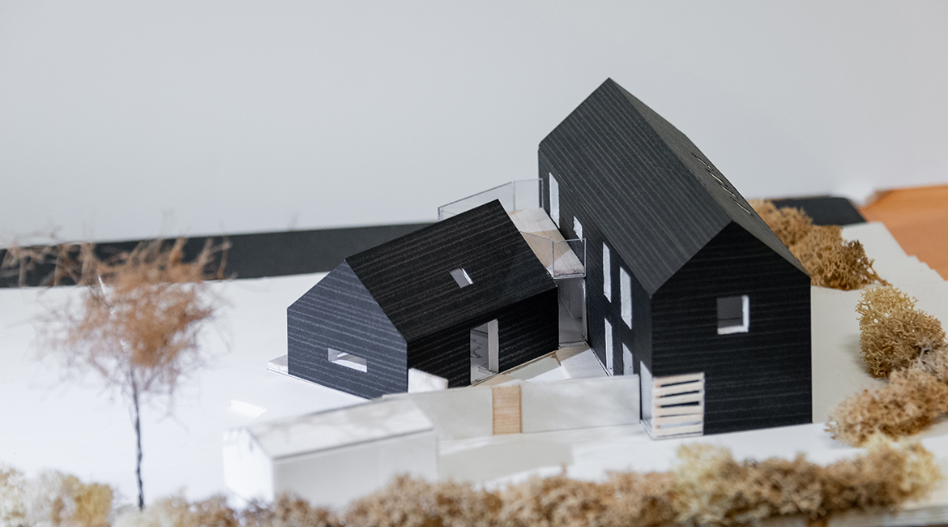
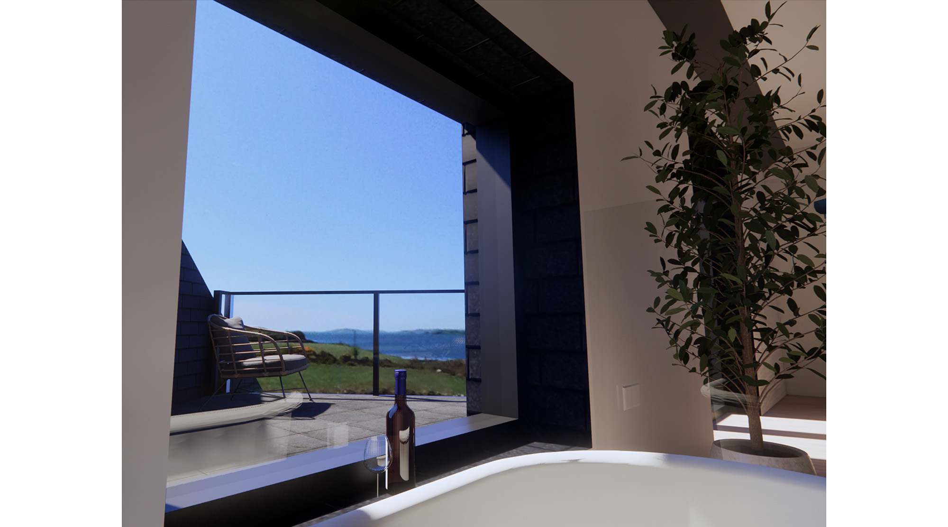
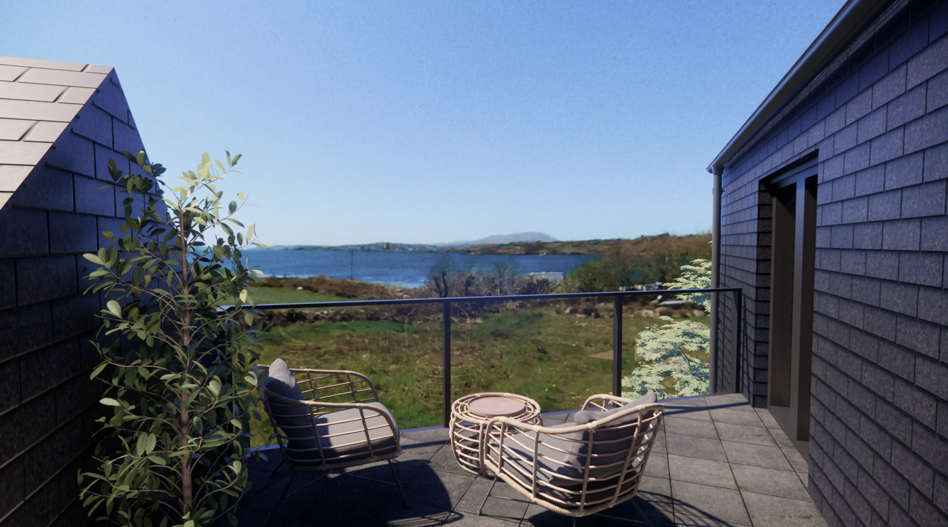
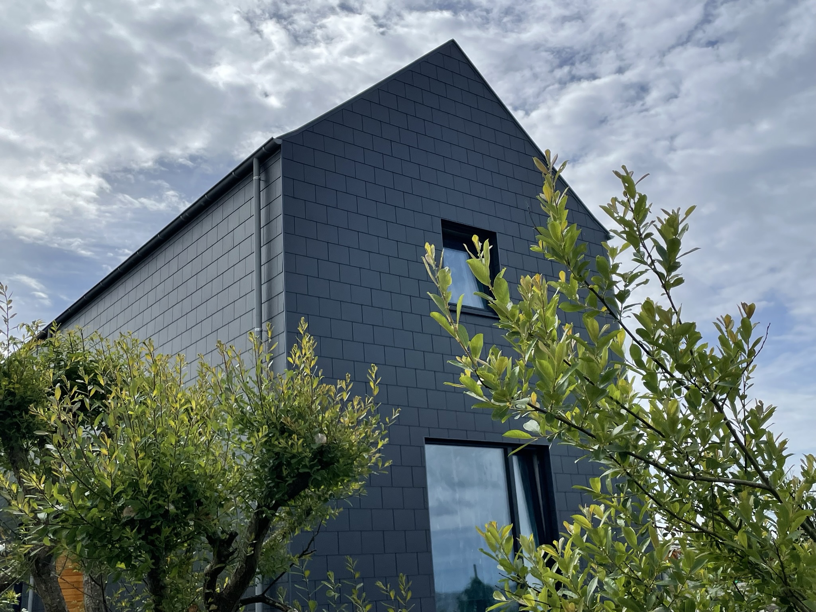
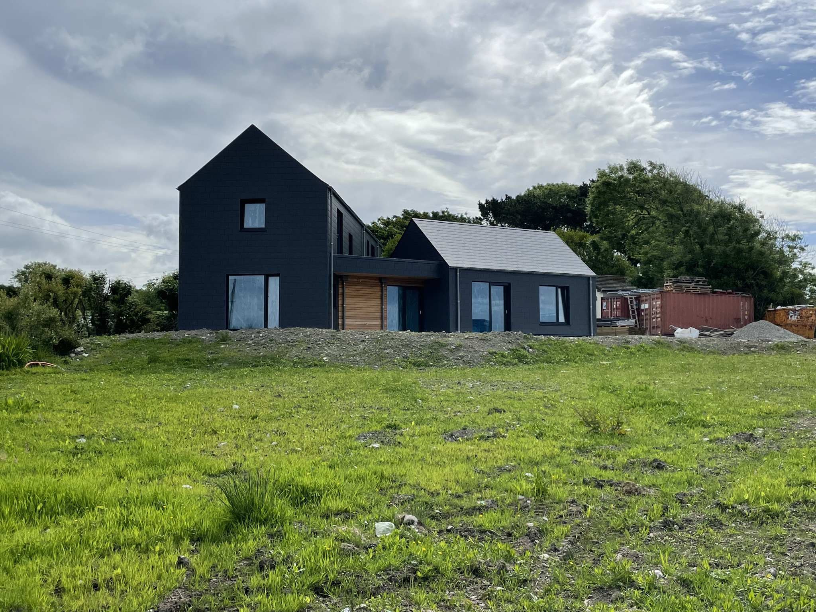
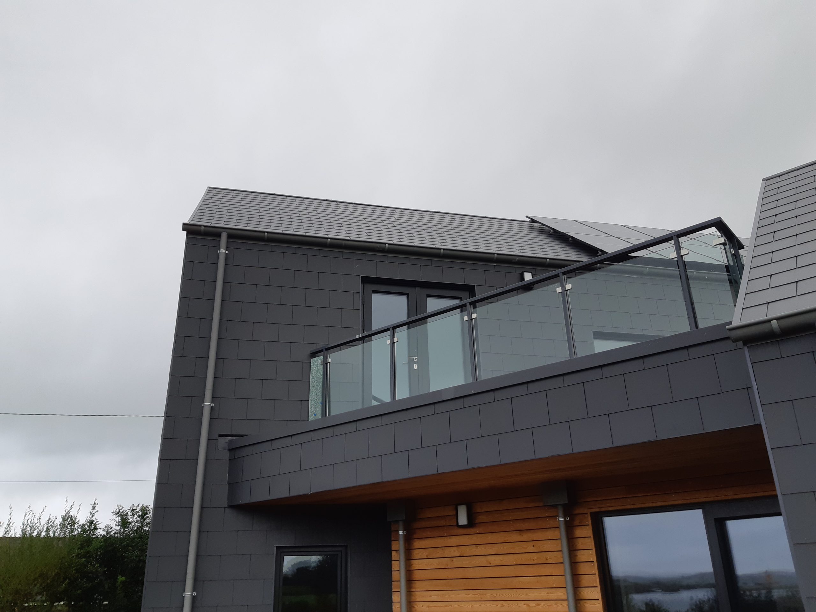
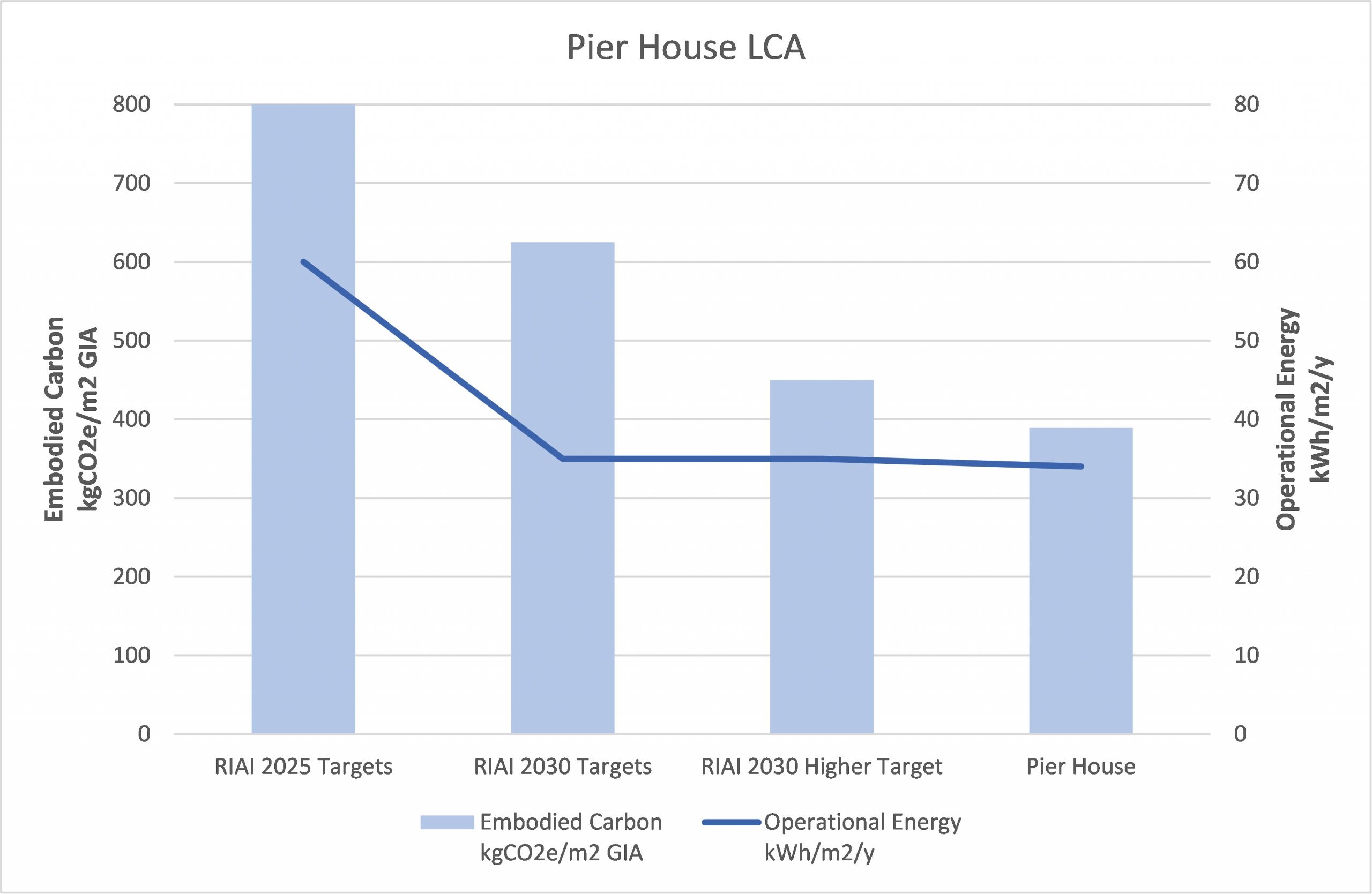
Client – Private Client
Completed in August 2022, this Passive House dwelling has also achieved an A1 BER rating. Situated in the rugged coastal location of Roaring Water Bay in West Cork, an existing single storey dwelling has been replaced with a new timber-frame Passive House. Maximising the expansive and spectacular views across the Bay towards nearby Mount Gabriel and Kilcoe Castle was a key driver of the design, while creating a comfortable, robust and energy efficient home, that was sympathetic to the local vernacular.
The site slopes gently westwards towards the Bay and an adjacent active pier, and benefits from mature hedging and trees providing both shelter and privacy. The new dwelling has been located in the same general area as the original building to reduce the overall impact of development on the site.
A two-storey element runs parallel with the access road, its form reminiscent of traditional Irish boat houses. It contains the main entrance, utility room, art room and living room, with bedroom accommodation above.
A single-storey element sits to the south, angled to best avail of the views and contains the kitchen and dining room. A flat roofed link connects the two main elements, providing a reading nook at ground level and a private terrace above, accessed from the master bedroom. The terrace overhang forms a sheltered external space below with panoramic views across the Bay. A sheltered morning courtyard is located between the two building elements, accessed from the kitchen / dining and art room.
An MVHR system provides ventilation, with a drying tower located on the exhaust side to provide efficient clothes drying. Heating and hot water are via electric radiators and an electric immersion. A PV array supplements electricity and hot water production. Passive stack ventilation has been designed in, to mitigate any overheating.
Construction materials and finishes were selected to reduce the overall carbon footprint of the project, which exceeds the RIAI Climate Action Plan 2030 targets for operational and embodied carbon. Finishes were also selected to provide protection in this exposed location. The dwelling is predominately clad in fibre cement slate to roof and walls, with timber accents at the recessed front and utility entrances, as well as at the covered external area to the west to provide warmth and highlight the access .
Gross Floor Area: 213m2 (dwelling)
# Beds: 3+
PH Results: Passive House Standard
BER Rating: A1
Airtightness: n50 of 0.58 ac/h
PV: 14 panel array to flat roof
Strictly Necessary Cookie should be enabled at all times so that we can save your preferences for cookie settings.
If you disable this cookie, we will not be able to save your preferences. This means that every time you visit this website you will need to enable or disable cookies again.
