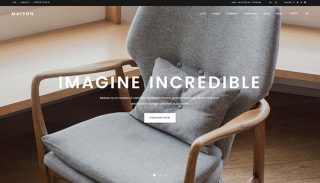
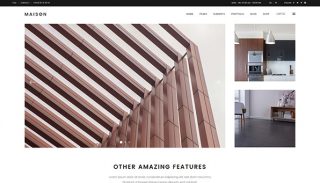
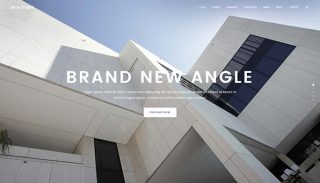
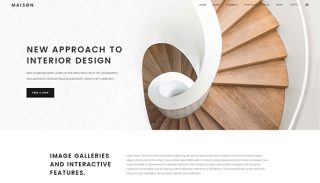




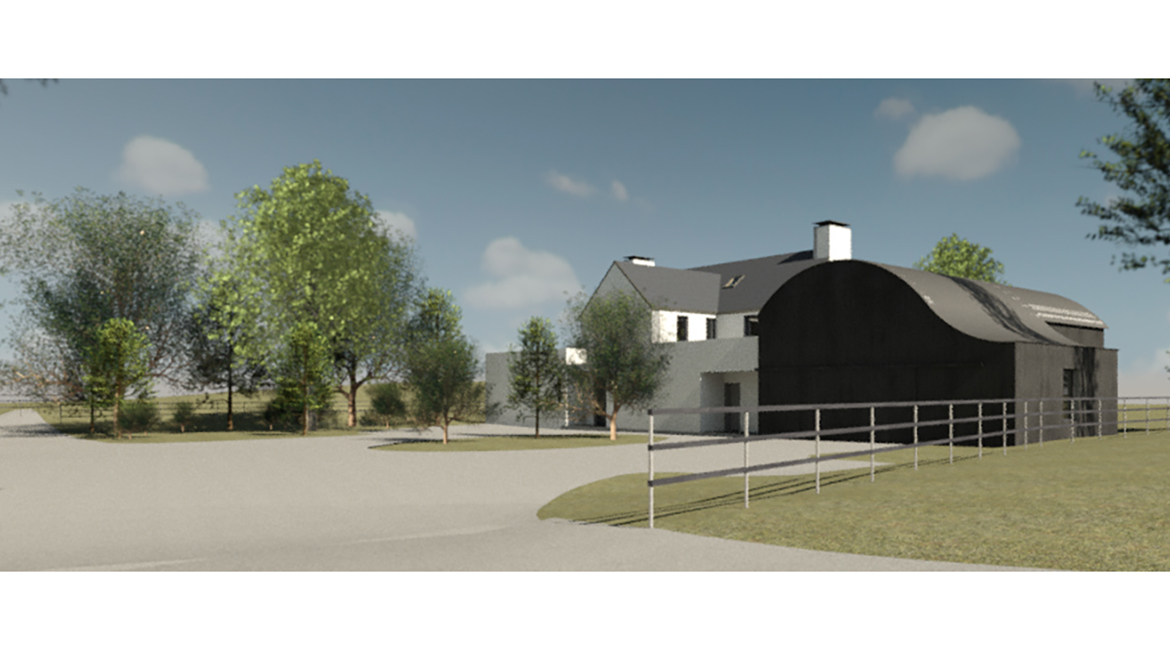
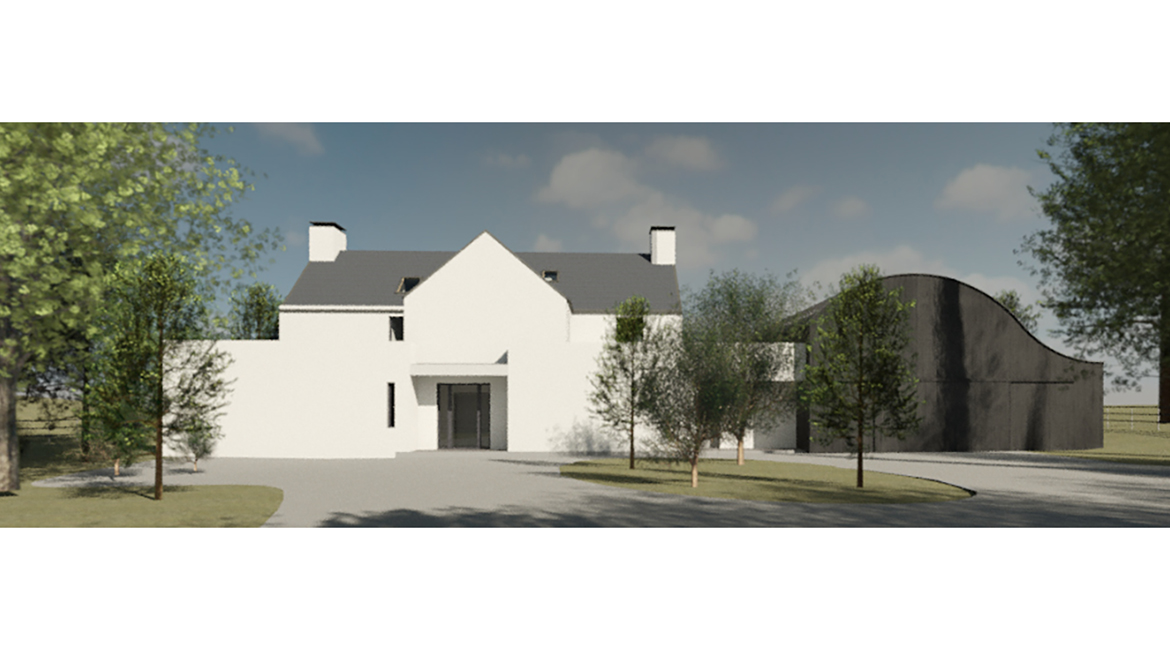
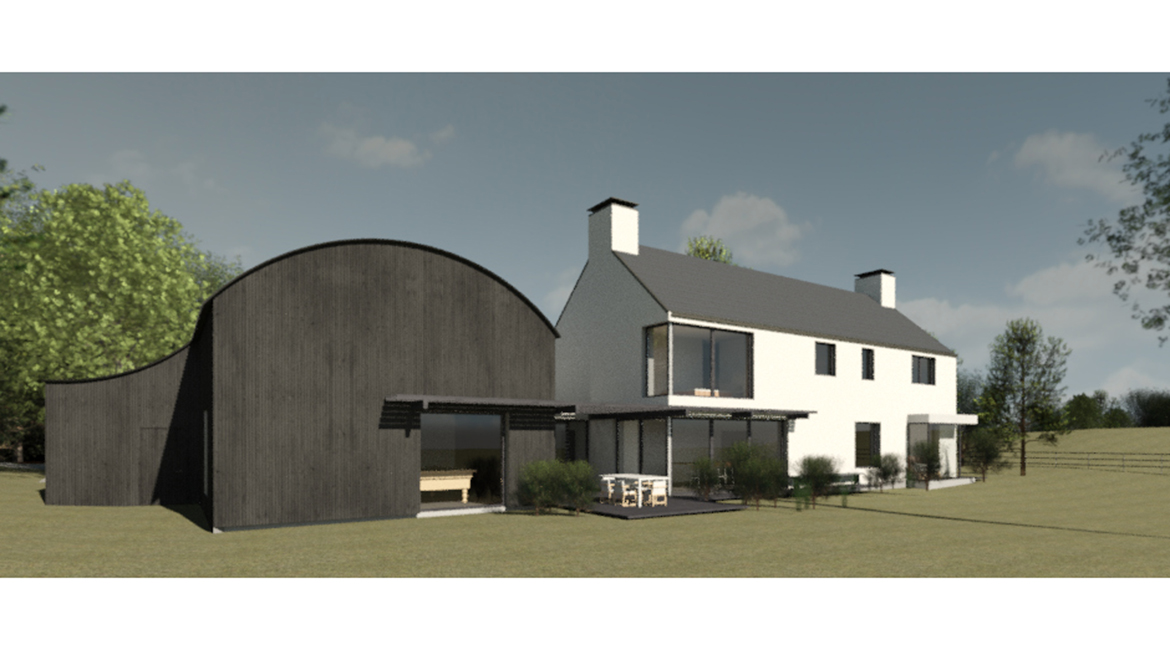
Client – Private Client
Status – On the boards
This newbuild, contemporary farmhouse dwelling on farmland in west Laois is designed to the Passive House standard and expected to achieve an A1 BER rating.
Accessed via an existing agricultural access, the new dwelling and an adjoining garage will be located away from the busy main road, along the vegetated eastern boundary of the site, nestled between two naturally occurring knolls in the landscape.
A large Ash tree, located along the northern boundary of the development site, thought to be c. 170 years old will be a focal point of the project. Existing mature hedgerows will be retained and enhanced with similar planting. Landscaping will be minimal and natural to complement the existing nature of the site.
The development is envisioned as a contemporary farmstead; the dwelling with a traditional pitched roof form and barrel roofed garage adjacent. On approach, the eastern façade has minimal openings; the facing wall designed to resemble an original farmstead wall with the dwelling located behind.
Strong cooling tower elements to the gables, reminiscent of traditional chimney stacks, along with automated windows / roof lights will provide stack ventilation to mitigate overheating.
Accommodation comprises entrance lobby, office, guest WC, open plan kitchen / dining / family room, pantry, living room and utility room at ground floor. Upstairs there are 5 bedrooms including master suite and a family bathroom. The large garage also features a games room.
The main living spaces are located to the west side of the building and will have extensive views over the pastures to the west, to the wetlands / bogs beyond and the ash tree to the northwest. A covered outdoor area will provide useable external space all year round.
The dwelling is proposed to be of externally insulated masonry construction, with an insulated GGBS concrete slab foundation and triple glazed timber aluclad windows & doors. A self-coloured render finish to the walls and a dark coloured slate / tile to the roof will complete the dwelling. The adjoining garage will be finished in a burnt timber rainscreen cladding to the walls and dark coloured corrugated metal to the roof.
An air to water heatpump will provide hot water and underfloor heating throughout, along with an MVHR system for ventilation and a PV array to supplement electricity.
The development also includes for future stables for rescue horses to the south of the dwelling.
Strictly Necessary Cookie should be enabled at all times so that we can save your preferences for cookie settings.
If you disable this cookie, we will not be able to save your preferences. This means that every time you visit this website you will need to enable or disable cookies again.
